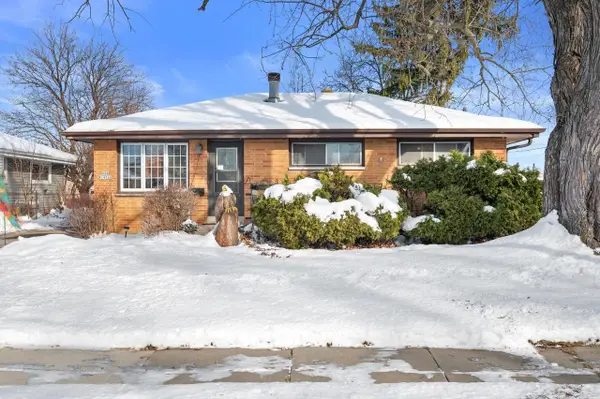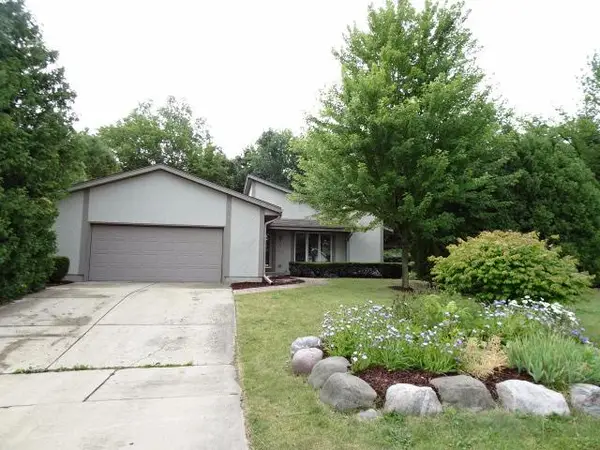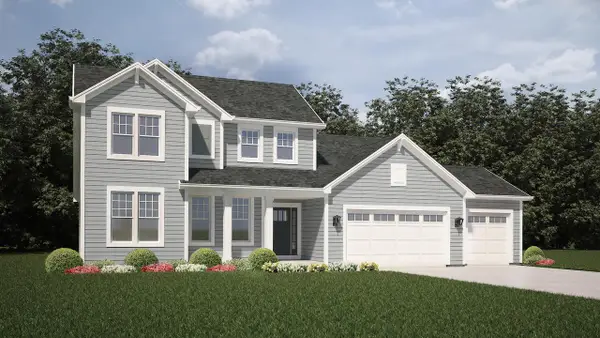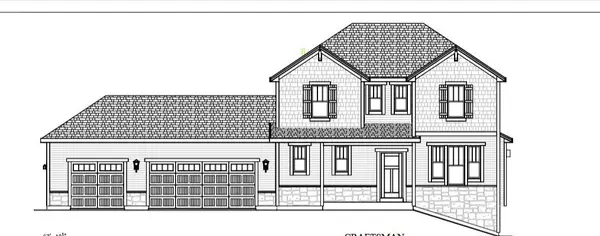213 W Fairview DRIVE, Menomonee Falls, WI 53051
Local realty services provided by:ERA MyPro Realty
Listed by: cheryl plese
Office: db realty, llc.
MLS#:1922471
Source:Metro MLS
213 W Fairview DRIVE,Menomonee Falls, WI 53051
$869,900
- 3 Beds
- 3 Baths
- 2,302 sq. ft.
- Single family
- Pending
Price summary
- Price:$869,900
- Price per sq. ft.:$377.89
- Monthly HOA dues:$41.67
About this home
Exceptional curb appeal with striking roof lines and an abundance of stone. Chef's kitchen featuring quartz tops, painted cabinets w/soft close drawers, doors & stacked uppers, under cabinet lighting, tile back splash & conveniently located walk in pantry. Corner gas fireplace w/floor to ceiling stone face. Flex room/Office off foyer. Mstr suite located behind the garage w/private entry, two large wic's, vanity w/quartz tops, 2 sinks, Kohler shower base w/ceramic tile walls. Family bath with Corian counter top w/molded sink, full linen closet & tub w/shower above. Utility/mud room & powder room located off of the garage. LVP flooring in main areas of house. Oversized three car front entry garage. 9' foundation w/exposure, 3/4 bath rough-in. Composite deck.
Contact an agent
Home facts
- Year built:2024
- Listing ID #:1922471
- Added:200 day(s) ago
- Updated:December 20, 2025 at 08:53 AM
Rooms and interior
- Bedrooms:3
- Total bathrooms:3
- Full bathrooms:2
- Living area:2,302 sq. ft.
Heating and cooling
- Cooling:Central Air, Forced Air
- Heating:Electric, Forced Air, Natural Gas
Structure and exterior
- Year built:2024
- Building area:2,302 sq. ft.
- Lot area:0.52 Acres
Schools
- High school:Hamilton
- Middle school:Templeton
- Elementary school:Lannon
Utilities
- Water:Municipal Water
- Sewer:Municipal Sewer
Finances and disclosures
- Price:$869,900
- Price per sq. ft.:$377.89
New listings near 213 W Fairview DRIVE
 $324,900Active2 beds 1 baths1,334 sq. ft.
$324,900Active2 beds 1 baths1,334 sq. ft.N89W13809 Bonnie LANE, Menomonee Falls, WI 53051
MLS# 1946132Listed by: REDEFINED REALTY ADVISORS LLC- New
 $449,999Active4 beds 2 baths2,132 sq. ft.
$449,999Active4 beds 2 baths2,132 sq. ft.W156N8813 Pilgrim ROAD, Menomonee Falls, WI 53051
MLS# 1946010Listed by: REIGN REALTY - Open Sat, 12:30 to 2pm
 $315,000Active3 beds 2 baths1,206 sq. ft.
$315,000Active3 beds 2 baths1,206 sq. ft.W145N8432 Lucerne DRIVE, Menomonee Falls, WI 53051
MLS# 1945779Listed by: SHOREWEST REALTORS, INC.  $694,900Active4 beds 3 baths2,281 sq. ft.
$694,900Active4 beds 3 baths2,281 sq. ft.N57W20911 Lomond ROAD, Menomonee Falls, WI 53051
MLS# 1945453Listed by: TIM O'BRIEN HOMES $170,000Pending3 beds 1 baths910 sq. ft.
$170,000Pending3 beds 1 baths910 sq. ft.N88W14926 Jefferson AVENUE, Menomonee Falls, WI 53051
MLS# 1945358Listed by: COMPASS RE WI-NORTHSHORE $475,900Active2 beds 3 baths3,000 sq. ft.
$475,900Active2 beds 3 baths3,000 sq. ft.N78W17396 Wildwood DRIVE #4-2, Menomonee Falls, WI 53051
MLS# 1945326Listed by: T3 REALTY, LLC $249,900Pending3 beds 2 baths1,950 sq. ft.
$249,900Pending3 beds 2 baths1,950 sq. ft.N81W18410 Freedom COURT, Menomonee Falls, WI 53051
MLS# 1487143Listed by: COLDWELL BANKER HOMESALE REALTY - NEW BERLIN $739,028Active3 beds 3 baths2,364 sq. ft.
$739,028Active3 beds 3 baths2,364 sq. ft.N73W17723 Mineral DRIVE, Menomonee Falls, WI 53051
MLS# 1945263Listed by: FIRST WEBER INC - MENOMONEE FALLS $698,160Active4 beds 3 baths2,499 sq. ft.
$698,160Active4 beds 3 baths2,499 sq. ft.N50W19473 Tamarind WAY, Menomonee Falls, WI 53051
MLS# 1945260Listed by: FIRST WEBER INC - MENOMONEE FALLS $720,589Active3 beds 3 baths2,279 sq. ft.
$720,589Active3 beds 3 baths2,279 sq. ft.N74W17930 Mineral DRIVE, Menomonee Falls, WI 53051
MLS# 1945262Listed by: FIRST WEBER INC - MENOMONEE FALLS
