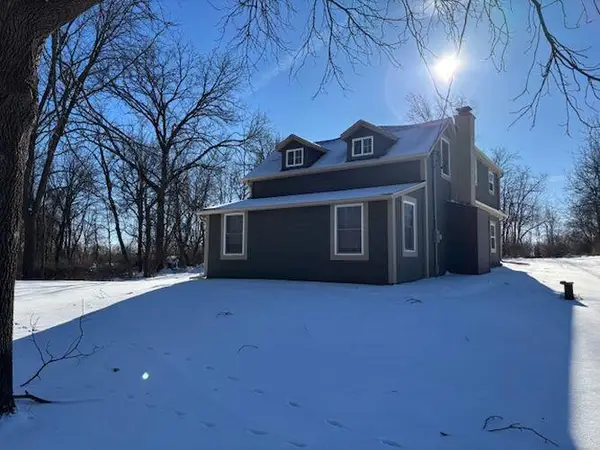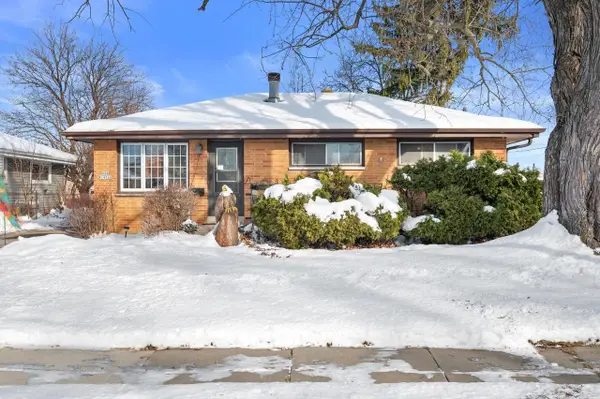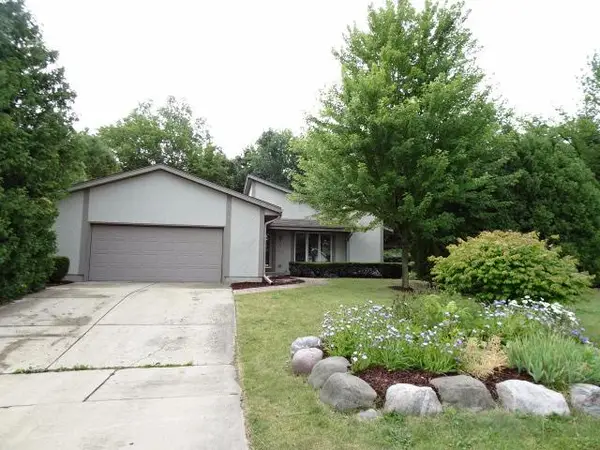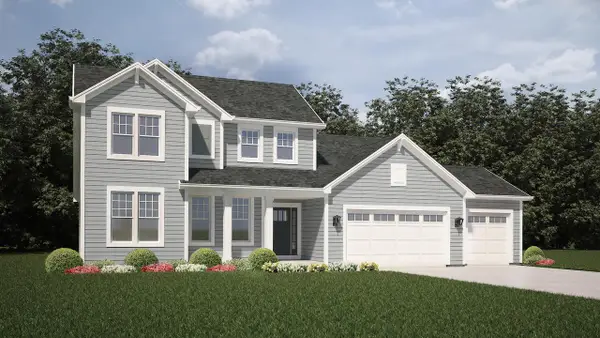W207N6838 Flora DRIVE, Menomonee Falls, WI 53051
Local realty services provided by:ERA MyPro Realty
Listed by: william winser
Office: list 4 less mls of wi
MLS#:1943371
Source:Metro MLS
W207N6838 Flora DRIVE,Menomonee Falls, WI 53051
$399,900
- 3 Beds
- 2 Baths
- - sq. ft.
- Single family
- Sold
Sorry, we are unable to map this address
Price summary
- Price:$399,900
About this home
Tucked away on 1.25 wooded acres right on the border of Lannon & Menomonee Falls, this one-owner ranch offers a rare opportunity to create something truly special. Built in 1962, the 3-bedroom, 1.5-bath home features a distinctive hand-picked Lannon stone exterior & attached 2-car garage. The home is solid & functional, but the interior is ready for some updates--making it an ideal canvas for your renovation vision. Supporting your plans is the standout feature of a 850 SQFT outbuilding with separate power & concrete floors. Previously used as a woodworking shop it makes the perfect space for furniture restoration, working on cars, or tackling home improvements. This versatile space is ready to serve. With privacy, character, & room to grow, this property is full of potential.
Contact an agent
Home facts
- Year built:1962
- Listing ID #:1943371
- Added:48 day(s) ago
- Updated:January 06, 2026 at 08:03 PM
Rooms and interior
- Bedrooms:3
- Total bathrooms:2
- Full bathrooms:1
Heating and cooling
- Cooling:Central Air, Forced Air
- Heating:Forced Air, Natural Gas
Structure and exterior
- Year built:1962
Schools
- High school:Hamilton
- Middle school:Templeton
Utilities
- Water:Well
- Sewer:Private Septic System
Finances and disclosures
- Price:$399,900
- Tax amount:$4,073 (2024)
New listings near W207N6838 Flora DRIVE
- New
 $924,900Active3 beds 3 baths1,836 sq. ft.
$924,900Active3 beds 3 baths1,836 sq. ft.N64W21021 Mill ROAD, Menomonee Falls, WI 53051
MLS# 1946260Listed by: HOMESTEAD REALTY, INC  $324,900Active2 beds 1 baths1,334 sq. ft.
$324,900Active2 beds 1 baths1,334 sq. ft.N89W13809 Bonnie LANE, Menomonee Falls, WI 53051
MLS# 1946132Listed by: REDEFINED REALTY ADVISORS LLC $364,000Active3 beds 2 baths1,196 sq. ft.
$364,000Active3 beds 2 baths1,196 sq. ft.N85W18290 Tyler COURT, Menomonee Falls, WI 53051
MLS# 1945888Listed by: SHOREWEST REALTORS, INC. $315,000Active3 beds 2 baths1,206 sq. ft.
$315,000Active3 beds 2 baths1,206 sq. ft.W145N8432 Lucerne DRIVE, Menomonee Falls, WI 53051
MLS# 1945779Listed by: SHOREWEST REALTORS, INC. $694,900Active4 beds 3 baths2,281 sq. ft.
$694,900Active4 beds 3 baths2,281 sq. ft.N57W20911 Lomond ROAD, Menomonee Falls, WI 53051
MLS# 1945453Listed by: TIM O'BRIEN HOMES $170,000Pending3 beds 1 baths910 sq. ft.
$170,000Pending3 beds 1 baths910 sq. ft.N88W14926 Jefferson AVENUE, Menomonee Falls, WI 53051
MLS# 1945358Listed by: COMPASS RE WI-NORTHSHORE $475,900Active2 beds 3 baths3,000 sq. ft.
$475,900Active2 beds 3 baths3,000 sq. ft.N78W17396 Wildwood DRIVE #4-2, Menomonee Falls, WI 53051
MLS# 1945326Listed by: T3 REALTY, LLC $249,900Pending3 beds 2 baths1,950 sq. ft.
$249,900Pending3 beds 2 baths1,950 sq. ft.N81W18410 Freedom COURT, Menomonee Falls, WI 53051
MLS# 1487143Listed by: COLDWELL BANKER HOMESALE REALTY - NEW BERLIN $739,028Active3 beds 3 baths2,364 sq. ft.
$739,028Active3 beds 3 baths2,364 sq. ft.N73W17723 Mineral DRIVE, Menomonee Falls, WI 53051
MLS# 1945263Listed by: FIRST WEBER INC - MENOMONEE FALLS $698,160Active4 beds 3 baths2,499 sq. ft.
$698,160Active4 beds 3 baths2,499 sq. ft.N50W19473 Tamarind WAY, Menomonee Falls, WI 53051
MLS# 1945260Listed by: FIRST WEBER INC - MENOMONEE FALLS
