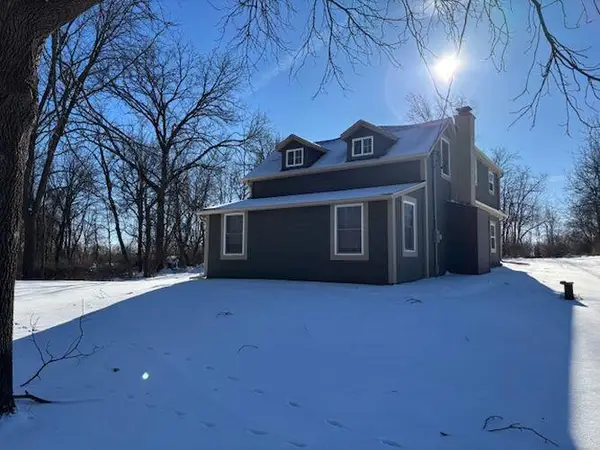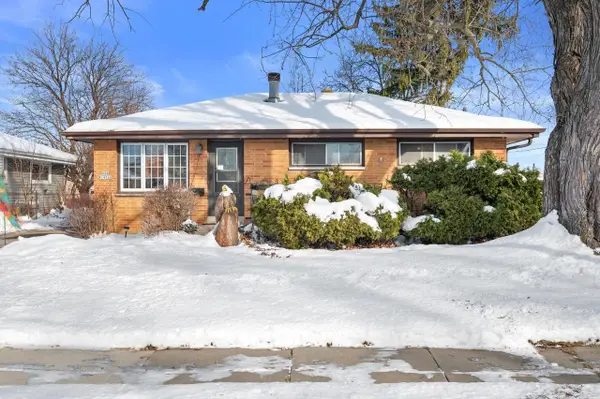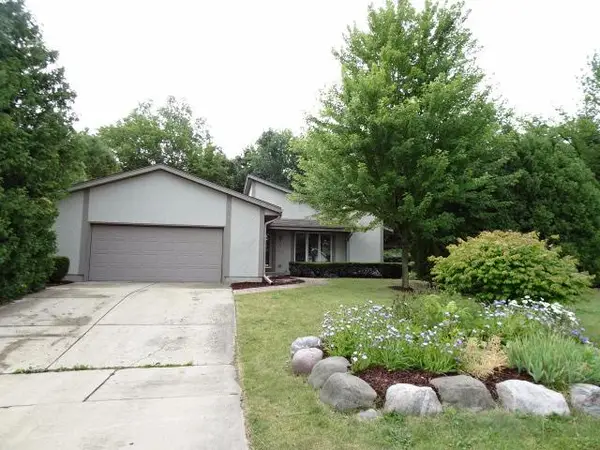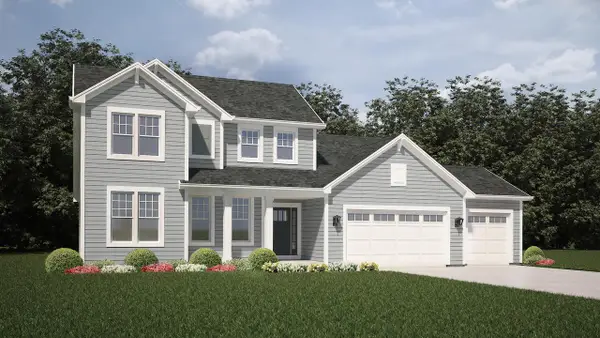W214N6683 Fairview DRIVE, Menomonee Falls, WI 53051
Local realty services provided by:ERA MyPro Realty
Listed by: shelly basso
Office: aspen homes inc.
MLS#:1923489
Source:Metro MLS
W214N6683 Fairview DRIVE,Menomonee Falls, WI 53051
$999,900
- 4 Beds
- 4 Baths
- 3,642 sq. ft.
- Single family
- Active
Price summary
- Price:$999,900
- Price per sq. ft.:$274.55
- Monthly HOA dues:$41.67
About this home
See what makes us different! New Construction, The Chilton, located in the 2025 Parade of Homes subdivision, Bella Vista Estates. This is a 4 BR, plus den along with a fully finished LL. Deluxe kitchen layout, w/custom cabinets, range hood, Messy Kitchen/Pantry, quartz tops, and oversized island. All appliances are included! Great room with cozy gas fireplace. Loads of oversized windows offer a TON of natural daylight. Exposed lower level with deck/patio. Primary suite with en-suite bathroom w/tile shower, dual vanities and WIC. First floor mud and laundry room w/ample storage. 3 additional bedrooms w/shared bath complete the 2nd floor. Includes rec room, bar, work out room. 1 year warranty and fully landscaped! Move in ready.
Contact an agent
Home facts
- Year built:2025
- Listing ID #:1923489
- Added:197 day(s) ago
- Updated:December 20, 2025 at 05:19 PM
Rooms and interior
- Bedrooms:4
- Total bathrooms:4
- Full bathrooms:3
- Living area:3,642 sq. ft.
Heating and cooling
- Cooling:Forced Air
- Heating:Forced Air, Natural Gas
Structure and exterior
- Year built:2025
- Building area:3,642 sq. ft.
- Lot area:0.55 Acres
Schools
- High school:Hamilton
- Middle school:Templeton
Utilities
- Water:Municipal Water
- Sewer:Municipal Sewer
Finances and disclosures
- Price:$999,900
- Price per sq. ft.:$274.55
New listings near W214N6683 Fairview DRIVE
- New
 $924,900Active3 beds 3 baths1,836 sq. ft.
$924,900Active3 beds 3 baths1,836 sq. ft.N64W21021 Mill ROAD, Menomonee Falls, WI 53051
MLS# 1946260Listed by: HOMESTEAD REALTY, INC  $324,900Active2 beds 1 baths1,334 sq. ft.
$324,900Active2 beds 1 baths1,334 sq. ft.N89W13809 Bonnie LANE, Menomonee Falls, WI 53051
MLS# 1946132Listed by: REDEFINED REALTY ADVISORS LLC- New
 $449,999Active4 beds 2 baths2,132 sq. ft.
$449,999Active4 beds 2 baths2,132 sq. ft.W156N8813 Pilgrim ROAD, Menomonee Falls, WI 53051
MLS# 1946010Listed by: REIGN REALTY  $315,000Active3 beds 2 baths1,206 sq. ft.
$315,000Active3 beds 2 baths1,206 sq. ft.W145N8432 Lucerne DRIVE, Menomonee Falls, WI 53051
MLS# 1945779Listed by: SHOREWEST REALTORS, INC. $694,900Active4 beds 3 baths2,281 sq. ft.
$694,900Active4 beds 3 baths2,281 sq. ft.N57W20911 Lomond ROAD, Menomonee Falls, WI 53051
MLS# 1945453Listed by: TIM O'BRIEN HOMES $170,000Pending3 beds 1 baths910 sq. ft.
$170,000Pending3 beds 1 baths910 sq. ft.N88W14926 Jefferson AVENUE, Menomonee Falls, WI 53051
MLS# 1945358Listed by: COMPASS RE WI-NORTHSHORE $475,900Active2 beds 3 baths3,000 sq. ft.
$475,900Active2 beds 3 baths3,000 sq. ft.N78W17396 Wildwood DRIVE #4-2, Menomonee Falls, WI 53051
MLS# 1945326Listed by: T3 REALTY, LLC $249,900Pending3 beds 2 baths1,950 sq. ft.
$249,900Pending3 beds 2 baths1,950 sq. ft.N81W18410 Freedom COURT, Menomonee Falls, WI 53051
MLS# 1487143Listed by: COLDWELL BANKER HOMESALE REALTY - NEW BERLIN $739,028Active3 beds 3 baths2,364 sq. ft.
$739,028Active3 beds 3 baths2,364 sq. ft.N73W17723 Mineral DRIVE, Menomonee Falls, WI 53051
MLS# 1945263Listed by: FIRST WEBER INC - MENOMONEE FALLS $698,160Active4 beds 3 baths2,499 sq. ft.
$698,160Active4 beds 3 baths2,499 sq. ft.N50W19473 Tamarind WAY, Menomonee Falls, WI 53051
MLS# 1945260Listed by: FIRST WEBER INC - MENOMONEE FALLS
