N4856 460th Street, Menomonie, WI 54751
Local realty services provided by:ERA Gillespie Real Estate
Listed by: brandi j gregory
Office: keller williams realty diversified
MLS#:6761349
Source:NSMLS
Price summary
- Price:$489,000
- Price per sq. ft.:$117.46
About this home
Tucked away on a large, private, wooded lot in Woodland Terrace, this remarkable property is on the market for the first time in over 50 years! Designed for both everyday comfort and grand entertaining, the home features formal and informal dining areas, spacious living and family rooms on the main floor, indoor hot tub and sauna. and an outdoor oasis complete with an in-ground pool. The expansive primary suite is a true retreat—boasting custom mahogany closets with automatic lights and built in storage, an ensuite with shower and separate garden soaker tub, a dedicated dressing room with built-in vanity, and a massive walk-in closet.Main floor office has ample storage and showcase displays! Custom woodwork can be found throughout the home- from the cabinetry, bar, wood wall inlays, desk and display cases… this home is truly one of a kind! A must see! Ample storage throughout the home, plus endless potential in the large unfinished basement—ready for your personal touch. Outdoor sprinkler system included. Lovingly maintained by the longtime owner, the home includes a detailed record of updates—most recently a brand-new A/C and hot water heater (July 2025). Buy with confidence: AP Home Warranty included!
Contact an agent
Home facts
- Year built:1967
- Listing ID #:6761349
- Added:210 day(s) ago
- Updated:February 22, 2026 at 12:58 PM
Rooms and interior
- Bedrooms:4
- Total bathrooms:3
- Full bathrooms:2
- Half bathrooms:1
- Living area:4,163 sq. ft.
Heating and cooling
- Cooling:Central Air
- Heating:Baseboard, Forced Air
Structure and exterior
- Roof:Age Over 8 Years, Asphalt
- Year built:1967
- Building area:4,163 sq. ft.
- Lot area:0.84 Acres
Utilities
- Water:Private, Well
- Sewer:Tank with Drainage Field
Finances and disclosures
- Price:$489,000
- Price per sq. ft.:$117.46
- Tax amount:$4,531 (2024)
New listings near N4856 460th Street
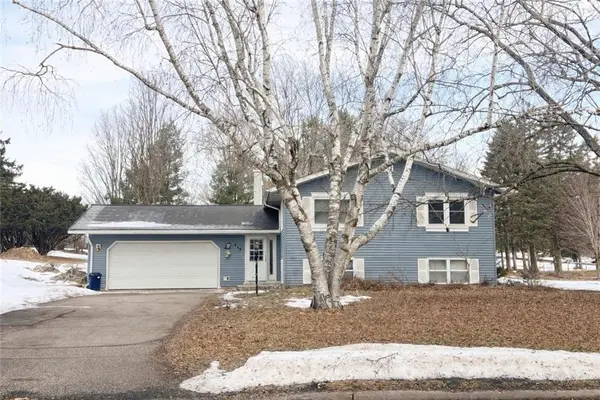 $290,000Active4 beds 2 baths2,412 sq. ft.
$290,000Active4 beds 2 baths2,412 sq. ft.813 Ingalls Road, Menomonie, WI 54751
MLS# 1598323Listed by: JULIE BROWN REAL ESTATE GROUP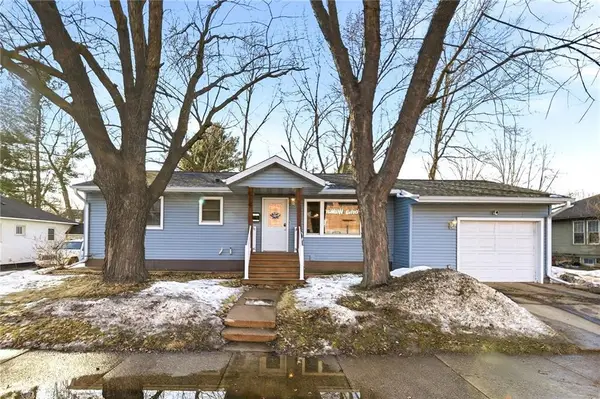 $289,900Active3 beds 2 baths1,952 sq. ft.
$289,900Active3 beds 2 baths1,952 sq. ft.1607 Broadway Street, Menomonie, WI 54751
MLS# 1598448Listed by: ALIGN REAL ESTATE- New
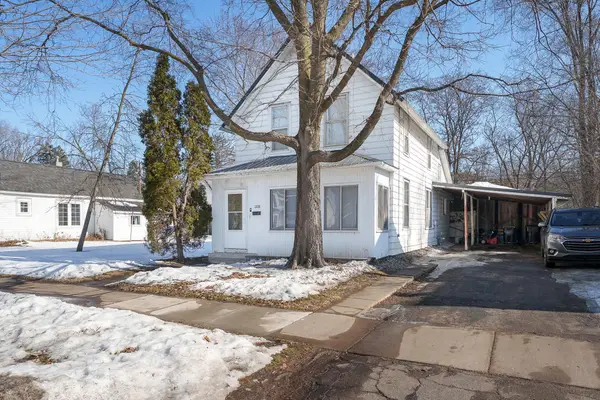 $199,500Active3 beds 2 baths1,200 sq. ft.
$199,500Active3 beds 2 baths1,200 sq. ft.1208 7th Street E, Menomonie, WI 54751
MLS# 7022108Listed by: CENTURY 21 AFFILIATED - New
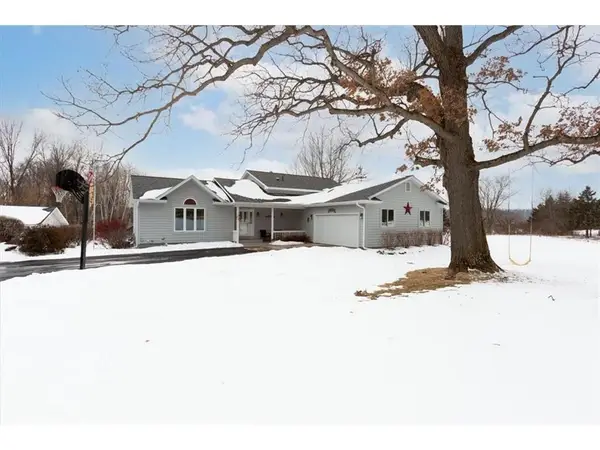 $449,900Active3 beds 3 baths2,617 sq. ft.
$449,900Active3 beds 3 baths2,617 sq. ft.N4309 County Road Y, Menomonie, WI 54751
MLS# 1598275Listed by: RE/MAX RESULTS MENOMONIE 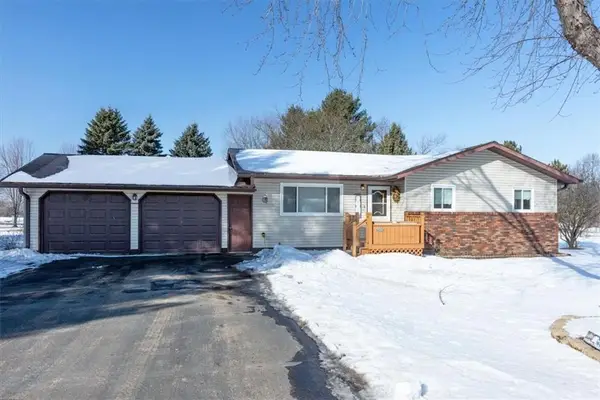 $315,000Active3 beds 2 baths1,804 sq. ft.
$315,000Active3 beds 2 baths1,804 sq. ft.N4535 446th Street, Menomonie, WI 54751
MLS# 1598397Listed by: RE/MAX RESULTS MENOMONIE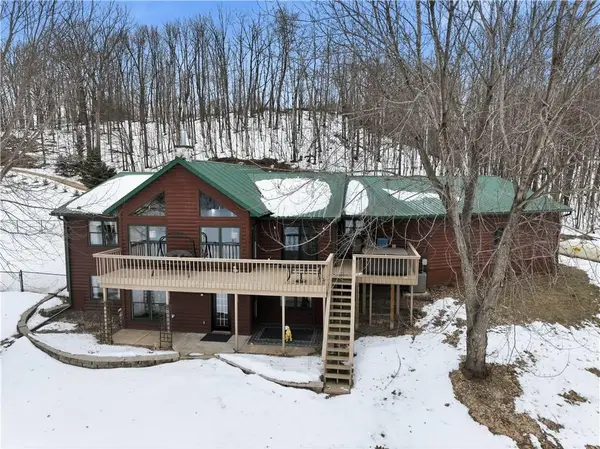 $625,000Active3 beds 3 baths2,874 sq. ft.
$625,000Active3 beds 3 baths2,874 sq. ft.N5200 240th Street, Menomonie, WI 54751
MLS# 1598370Listed by: RE/MAX RESULTS EAU CLAIRE- New
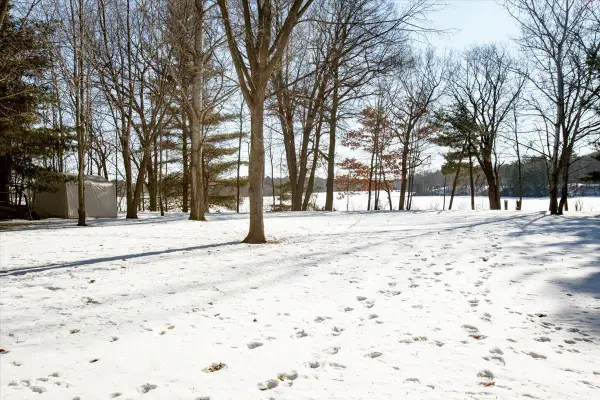 $224,500Active1.11 Acres
$224,500Active1.11 AcresN7598 State Road 25, Menomonie, WI 54751
MLS# 7020056Listed by: RE/MAX RESULTS 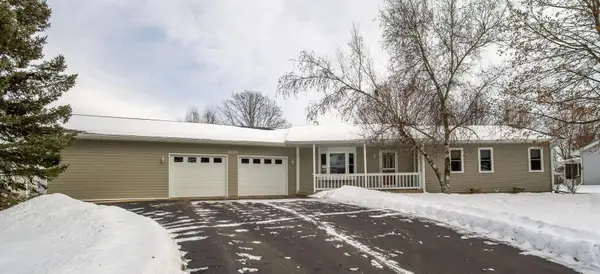 $374,000Active4 beds 3 baths2,880 sq. ft.
$374,000Active4 beds 3 baths2,880 sq. ft.608 Fagstad Street Ne, Menomonie, WI 54751
MLS# 7017932Listed by: RASSBACH REALTY LLC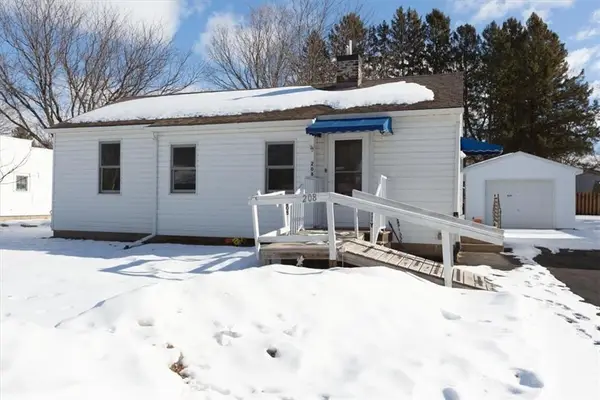 $200,000Pending2 beds 1 baths956 sq. ft.
$200,000Pending2 beds 1 baths956 sq. ft.208 14th Street, Menomonie, WI 54751
MLS# 1598277Listed by: RE/MAX RESULTS MENOMONIE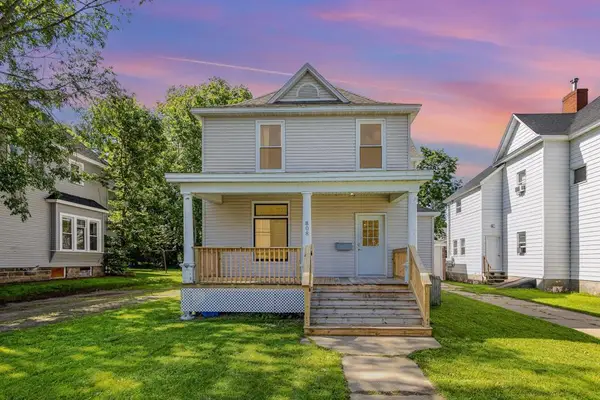 $245,000Active8 beds 2 baths2,192 sq. ft.
$245,000Active8 beds 2 baths2,192 sq. ft.808 9th Avenue E, Menomonie, WI 54751
MLS# 7004891Listed by: KELLER WILLIAMS SELECT REALTY

