S7667 High Point Drive, Merrimac, WI 53561
Local realty services provided by:ERA MyPro Realty
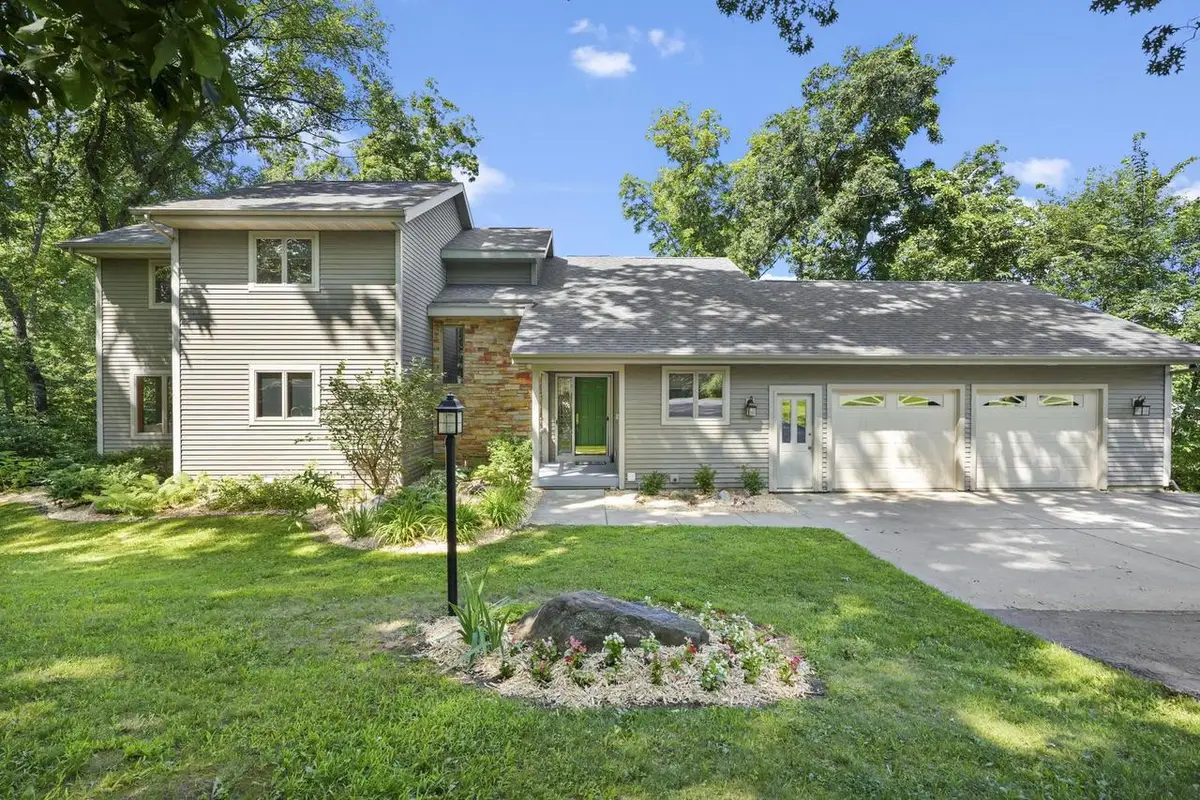
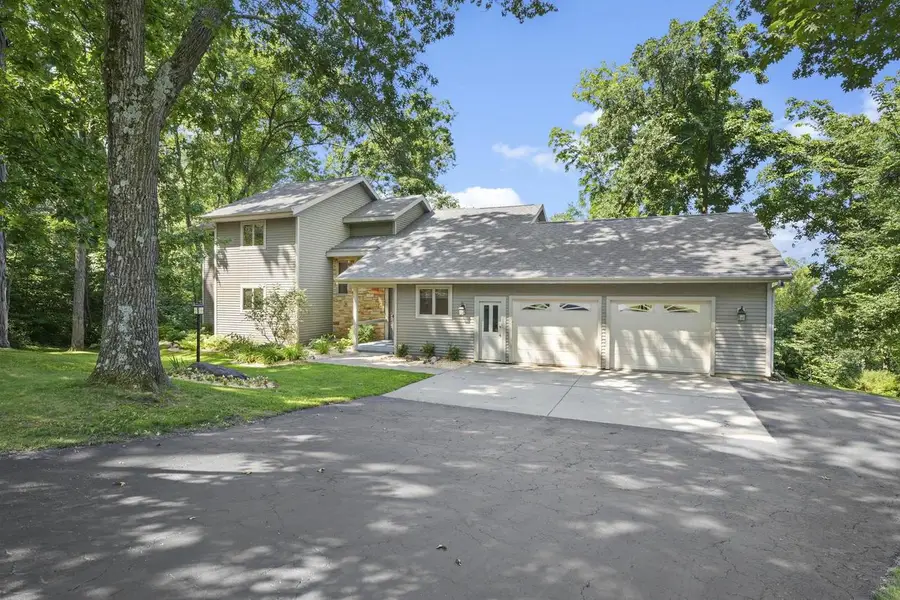
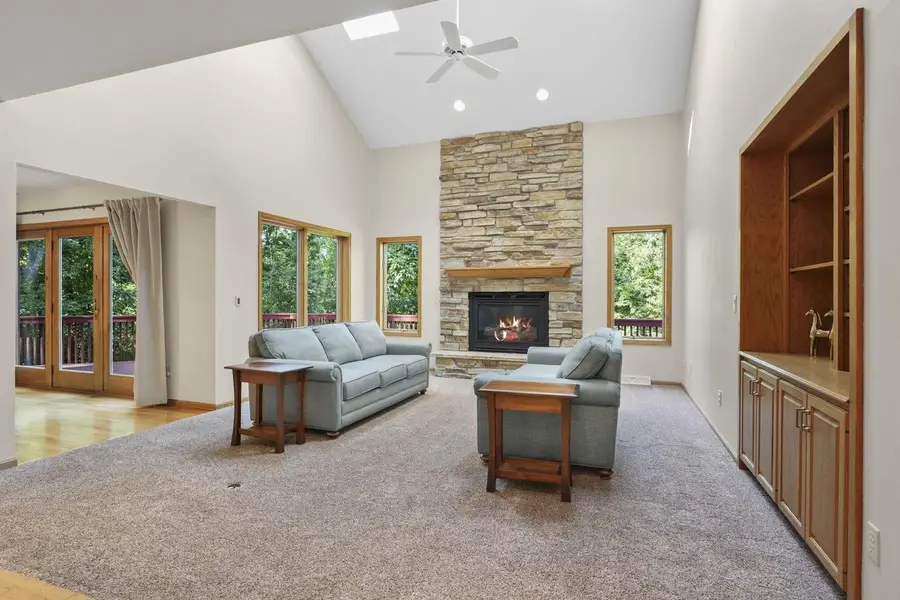
Listed by:andrea potterton
Office:potterton rule real estate llc.
MLS#:2004235
Source:Metro MLS
Price summary
- Price:$645,000
- Price per sq. ft.:$208.06
- Monthly HOA dues:$68.33
About this home
Welcoming 4-bedroom, 3-bathroom home situated on a tranquil 1/2 acre wooded lot in a quiet cul-de-sac. This well-designed residence features an open floor plan w/spacious living room, vaulted ceilings, large windows, and a stunning stone gas fireplace. The modern kitchen seamlessly connects to the dining area & a bright sunroom. Benefit from main-level laundry & spacious wrap-around deck overlooking a picturesque backyard w/a firepit. Upstairs, find an open balcony, a roomy primary suite, & second bedroom w/built-in bookshelves & storage. The walkout lower level includes two additional bedrooms, full bathroom, & cozy family room w/wood-burning fireplace. Enjoy the advantages of an upscale Lake Wisconsin community, offering lake access, a private lakefront park, and an available pier slip.
Contact an agent
Home facts
- Year built:1993
- Listing Id #:2004235
- Added:33 day(s) ago
- Updated:August 15, 2025 at 03:23 PM
Rooms and interior
- Bedrooms:4
- Total bathrooms:3
- Full bathrooms:2
- Living area:3,100 sq. ft.
Heating and cooling
- Cooling:Central Air, Forced Air
- Heating:Forced Air, Natural Gas
Structure and exterior
- Year built:1993
- Building area:3,100 sq. ft.
- Lot area:0.5 Acres
Schools
- High school:Sauk Prairie
- Middle school:Sauk Prairie
- Elementary school:Call School District
Utilities
- Water:Shared Well
- Sewer:Private Septic System
Finances and disclosures
- Price:$645,000
- Price per sq. ft.:$208.06
- Tax amount:$6,021 (2024)
New listings near S7667 High Point Drive
 $60,000Active0.58 Acres
$60,000Active0.58 AcresLot 1 CSM 7164, Merrimac, WI 53561
MLS# 2005291Listed by: REAL BROKER LLC $60,000Active1.98 Acres
$60,000Active1.98 AcresLot 2 CSM 7164, Merrimac, WI 53561
MLS# 2005292Listed by: REAL BROKER LLC $65,000Active0.69 Acres
$65,000Active0.69 AcresLot 4 CSM No. 6248, Merrimac, WI 53561
MLS# 2005293Listed by: REAL BROKER LLC $849,900Active3 beds 2 baths2,451 sq. ft.
$849,900Active3 beds 2 baths2,451 sq. ft.S7748 Allbrite Drive, Merrimac, WI 53561
MLS# 2005525Listed by: GAATZ REAL ESTATE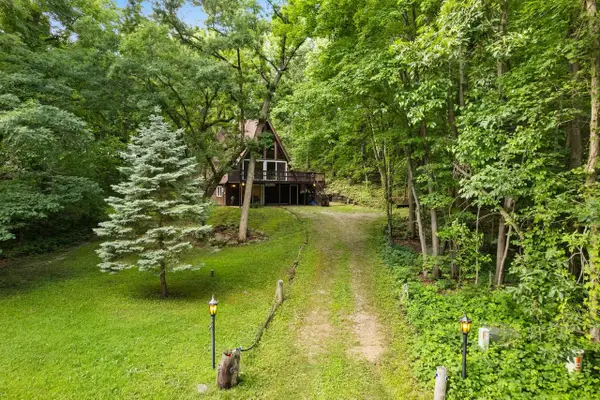 $375,000Pending3 beds 3 baths1,509 sq. ft.
$375,000Pending3 beds 3 baths1,509 sq. ft.E13499 Grace Street, Merrimac, WI 53561
MLS# 2003555Listed by: COLDWELL BANKER REAL ESTATE GROUP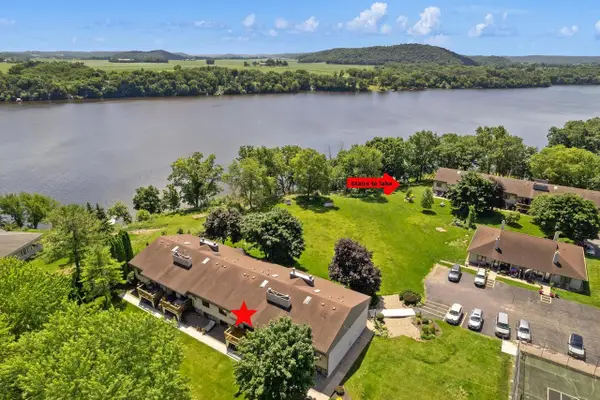 $279,900Active2 beds 2 baths1,285 sq. ft.
$279,900Active2 beds 2 baths1,285 sq. ft.S8170 Kassner Road #26, Merrimac, WI 53561
MLS# 2003580Listed by: RE/MAX PREFERRED $799,000Active2 beds 2 baths2,031 sq. ft.
$799,000Active2 beds 2 baths2,031 sq. ft.S7663 W Grandview Avenue, Merrimac, WI 53561
MLS# 2002960Listed by: RE/MAX PREFERRED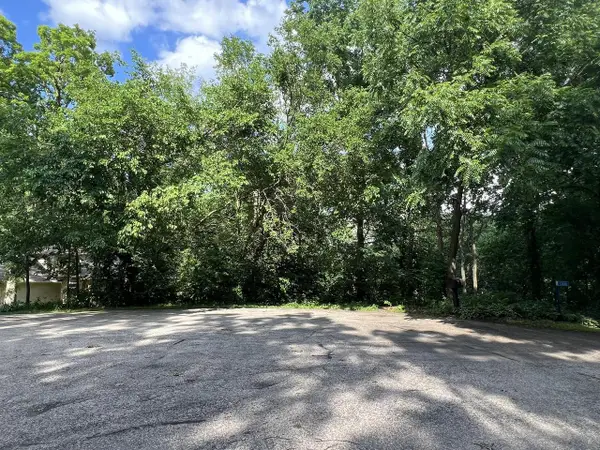 $65,000Active0.7 Acres
$65,000Active0.7 AcresLt45 HIGH POINT DRIVE, Merrimac, WI 53561
MLS# 1923812Listed by: KELLER WILLIAMS REALTY-MILWAUKEE SOUTHWEST $209,900Pending2 beds 1 baths750 sq. ft.
$209,900Pending2 beds 1 baths750 sq. ft.E13620 Idlewild ROAD, Merrimac, WI 53561
MLS# 1923382Listed by: EXP REALTY, LLC MKE

