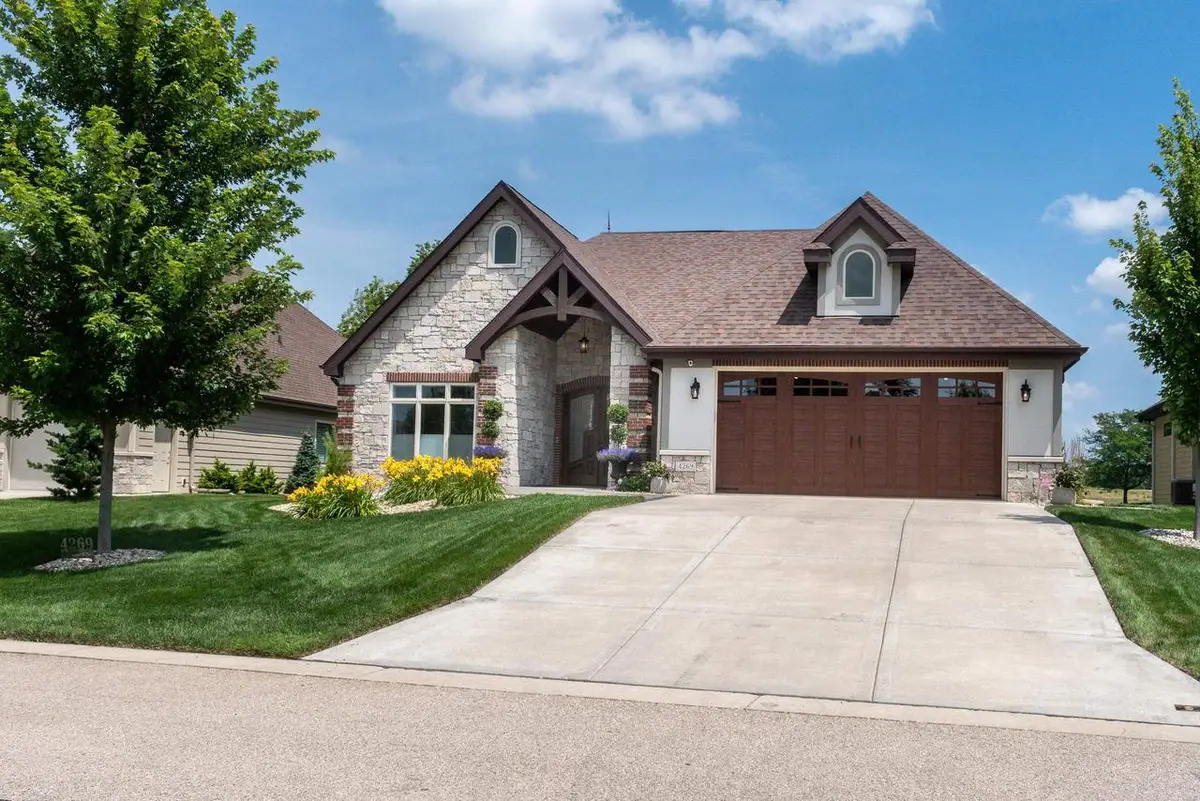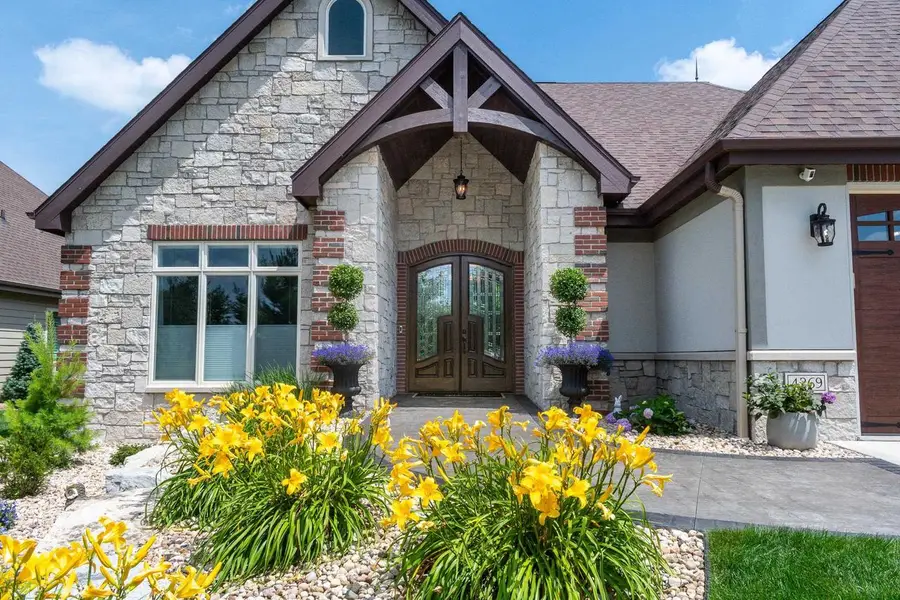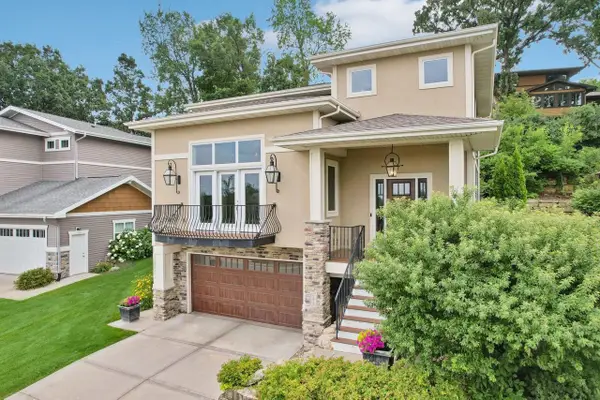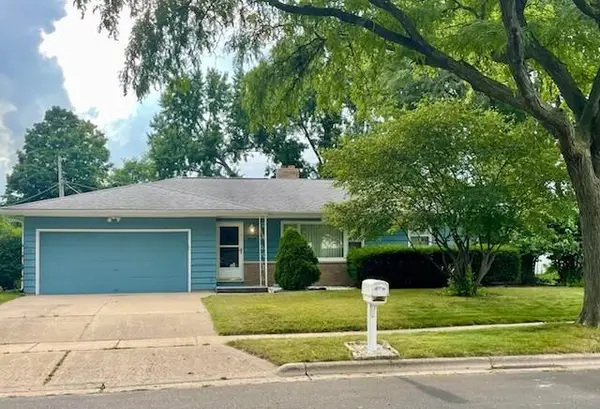4269 Callaway Court, Middleton, WI 53597
Local realty services provided by:ERA MyPro Realty



Listed by:kristine jaeger
Office:sprinkman real estate
MLS#:2003578
Source:Metro MLS
4269 Callaway Court,Middleton, WI 53597
$1,995,000
- 5 Beds
- 5 Baths
- 4,677 sq. ft.
- Single family
- Active
Price summary
- Price:$1,995,000
- Price per sq. ft.:$426.56
- Monthly HOA dues:$338
About this home
Badger Craftsman award winning home. Custom built in The Villas of Callaway Court at Bishops Bay with jaw-dropping views of the 5th fairway. This home offers an open living space with vaulted ceilings, oversized windows, and a screened porch overlooking the course. Chef?s kitchen features a hidden walk-in pantry, 48" Wolf range, and Sub-Zero refrigerator. Main-level primary suite includes a spa-like bath with dual vanities, soaking tub, walk-in shower, and custom closet. Newly finished lower level complete w/2 additional bedrooms, wine area, office, and exercise room. High-end finishes throughout, with mudroom, main-floor laundry, and oversized 2-car garage. Enjoy low-maintenance living with HOA covering lawn care and snow removal. Minutes from Middleton, trails, and Bishops Bay Golf Club.
Contact an agent
Home facts
- Year built:2019
- Listing Id #:2003578
- Added:42 day(s) ago
- Updated:August 15, 2025 at 03:23 PM
Rooms and interior
- Bedrooms:5
- Total bathrooms:5
- Full bathrooms:5
- Living area:4,677 sq. ft.
Heating and cooling
- Cooling:Air Exchanger, Central Air, Forced Air
- Heating:Forced Air, Natural Gas, Zoned Heating
Structure and exterior
- Year built:2019
- Building area:4,677 sq. ft.
- Lot area:0.27 Acres
Schools
- High school:Waunakee
- Middle school:Waunakee
- Elementary school:Call School District
Utilities
- Water:Municipal Water
- Sewer:Municipal Sewer
Finances and disclosures
- Price:$1,995,000
- Price per sq. ft.:$426.56
- Tax amount:$22,973 (2024)
New listings near 4269 Callaway Court
- New
 $319,000Active2 beds 2 baths1,510 sq. ft.
$319,000Active2 beds 2 baths1,510 sq. ft.3114 Creek View Drive #4, Middleton, WI 53562
MLS# 2006673Listed by: RESTAINO & ASSOCIATES - New
 $709,900Active3 beds 3 baths2,765 sq. ft.
$709,900Active3 beds 3 baths2,765 sq. ft.6679 S Chickahauk Trail, Middleton, WI 53562
MLS# 2006530Listed by: COMPASS REAL ESTATE WISCONSIN - New
 $209,900Active2 beds 1 baths850 sq. ft.
$209,900Active2 beds 1 baths850 sq. ft.2150 Allen Boulevard #4, Middleton, WI 53562
MLS# 2006543Listed by: REALTY EXECUTIVES COOPER SPRANSY - New
 $160,000Active2 beds 1 baths896 sq. ft.
$160,000Active2 beds 1 baths896 sq. ft.7106 Fortune Drive #23, Middleton, WI 53562
MLS# 2006572Listed by: BRUNER REALTY & MANAGEMENT - New
 $395,000Active3 beds 3 baths1,435 sq. ft.
$395,000Active3 beds 3 baths1,435 sq. ft.6909 Belle Fontaine Boulevard, Middleton, WI 53562
MLS# 2006421Listed by: ENCORE REAL ESTATE SERVICES, I - New
 $425,000Active3 beds 3 baths1,435 sq. ft.
$425,000Active3 beds 3 baths1,435 sq. ft.6913 Belle Fontaine Boulevard, Middleton, WI 53562
MLS# 2006422Listed by: ENCORE REAL ESTATE SERVICES, I - New
 $450,000Active3 beds 2 baths2,370 sq. ft.
$450,000Active3 beds 2 baths2,370 sq. ft.2906 Ravine Drive, Middleton, WI 53562
MLS# 2006369Listed by: FIRST WEBER INC - New
 $999,900Active5 beds 4 baths4,577 sq. ft.
$999,900Active5 beds 4 baths4,577 sq. ft.4743 Bergamot Way, Middleton, WI 53562
MLS# 2006395Listed by: BRUNER REALTY & MANAGEMENT - New
 $1,475,000Active5 beds 5 baths4,237 sq. ft.
$1,475,000Active5 beds 5 baths4,237 sq. ft.3579 Superior Oak Drive, Middleton, WI 53593
MLS# 2005829Listed by: VCI REALTY, LLC - New
 $624,900Active3 beds 3 baths1,989 sq. ft.
$624,900Active3 beds 3 baths1,989 sq. ft.6628 Linnett Lane, Middleton, WI 53562
MLS# 2005915Listed by: TIM O'BRIEN HOMES LLC
