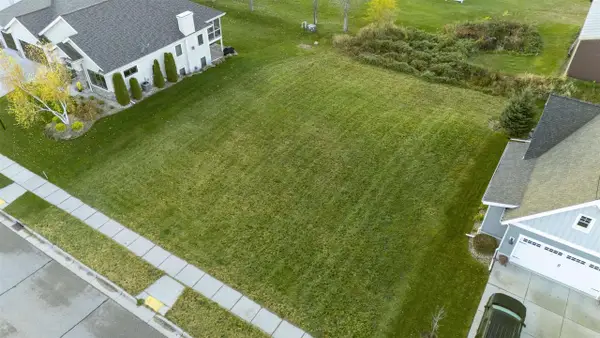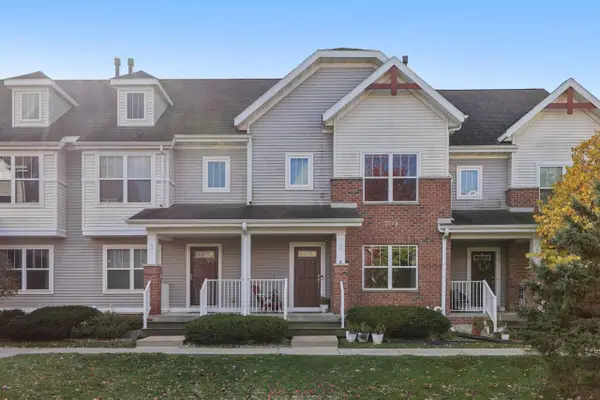661 Burnt Sienna Drive, Middleton, WI 53562
Local realty services provided by:ERA MyPro Realty
Listed by: paul voss, josh voss
Office: stark company, realtors
MLS#:2009919
Source:Metro MLS
661 Burnt Sienna Drive,Middleton, WI 53562
$479,900
- 3 Beds
- 3 Baths
- 1,875 sq. ft.
- Condominium
- Pending
Price summary
- Price:$479,900
- Price per sq. ft.:$255.95
- Monthly HOA dues:$125
About this home
If you buy this stand alone condo today located just west of Pleasant View Road, you get convenience, quality construction, Middleton schools & instant home equity. Inside you feel the warmth of the solid wood finishes that are lit by natural light via lots of windows, all w/Graber pleated up/down shades.The kitchen offers granite counter tops, a six foot island, a convenient pantry, quality stainless steel appliances all complemented by beautiful solid wood cabinetry w/slow close doors. A rare find today is the 1st floor Primary Bdrm that accommodates a king sized bed, has a walk-in closet + a private bath & only steps from the laundry w/washer & dryer. Upstairs are 2 more bdrms w/enormous closets & a 2nd bath. LL is ready to finish, plumbed for 3rd bath. Attached 2 car garage w/opener.
Contact an agent
Home facts
- Year built:2021
- Listing ID #:2009919
- Added:47 day(s) ago
- Updated:November 19, 2025 at 03:34 PM
Rooms and interior
- Bedrooms:3
- Total bathrooms:3
- Full bathrooms:2
- Living area:1,875 sq. ft.
Heating and cooling
- Cooling:Central Air, Forced Air
- Heating:Forced Air, Natural Gas
Structure and exterior
- Year built:2021
- Building area:1,875 sq. ft.
Schools
- High school:Middleton
- Middle school:Glacier Creek
- Elementary school:Pope Farm
Utilities
- Water:Municipal Water
- Sewer:Municipal Sewer
Finances and disclosures
- Price:$479,900
- Price per sq. ft.:$255.95
- Tax amount:$7,867 (2024)
New listings near 661 Burnt Sienna Drive
- New
 $235,000Active0.07 Acres
$235,000Active0.07 AcresLot 27 Belle Farm, Middleton, WI 53562
MLS# 2012643Listed by: SPRINKMAN REAL ESTATE - New
 $235,000Active0.07 Acres
$235,000Active0.07 AcresLot 28 Belle Farm, Middleton, WI 53562
MLS# 2012644Listed by: SPRINKMAN REAL ESTATE - New
 $585,000Active4 beds 3 baths2,711 sq. ft.
$585,000Active4 beds 3 baths2,711 sq. ft.5314 Jonquil Court, Middleton, WI 53562
MLS# 2012378Listed by: COMPASS REAL ESTATE WISCONSIN  $599,500Active3 beds 3 baths2,474 sq. ft.
$599,500Active3 beds 3 baths2,474 sq. ft.1030 Rooster Run, Middleton, WI 53562
MLS# 2012051Listed by: BUNBURY & ASSOC, REALTORS $449,900Active3 beds 2 baths1,455 sq. ft.
$449,900Active3 beds 2 baths1,455 sq. ft.6829 Cooper Avenue, Middleton, WI 53562
MLS# 2012016Listed by: MHB REAL ESTATE $250,000Active2 beds 2 baths862 sq. ft.
$250,000Active2 beds 2 baths862 sq. ft.6251 Charing Cross Lane #D, Middleton, WI 53562
MLS# 2011581Listed by: REALTY EXECUTIVES COOPER SPRANSY $599,500Active3 beds 3 baths2,474 sq. ft.
$599,500Active3 beds 3 baths2,474 sq. ft.1030 Rooster Run, Middleton, WI 53562
MLS# 2011596Listed by: BUNBURY & ASSOC, REALTORS $369,000Active0.29 Acres
$369,000Active0.29 Acres10013 Shadow Ridge Trail, Middleton, WI 53562
MLS# 2011612Listed by: MHB REAL ESTATE $1,900,000Active6 beds 5 baths5,619 sq. ft.
$1,900,000Active6 beds 5 baths5,619 sq. ft.4582 Bishop's Court, Middleton, WI 53562
MLS# 2011370Listed by: FIRST WEBER INC $323,000Active2 beds 3 baths1,520 sq. ft.
$323,000Active2 beds 3 baths1,520 sq. ft.709 Cricket Lane #2, Middleton, WI 53562
MLS# 2011317Listed by: RESTAINO & ASSOCIATES
