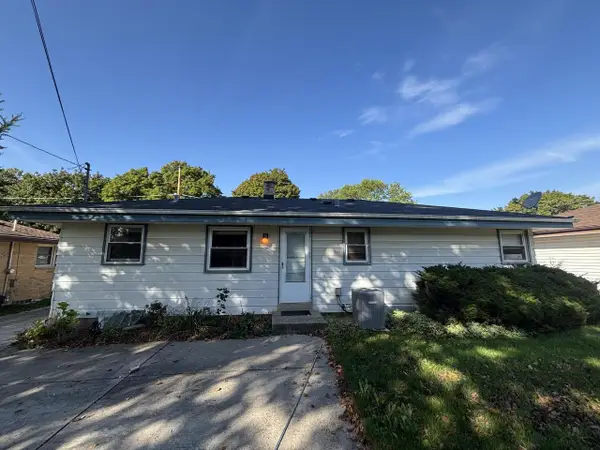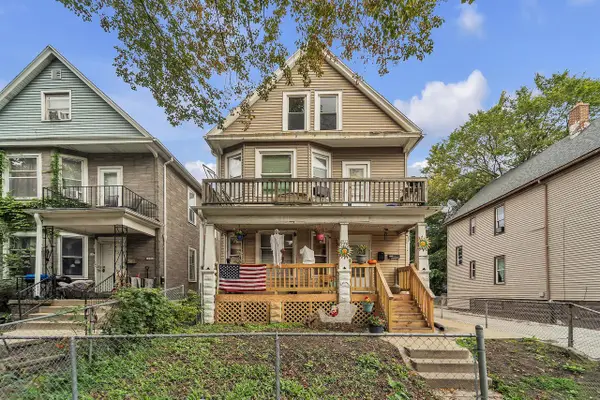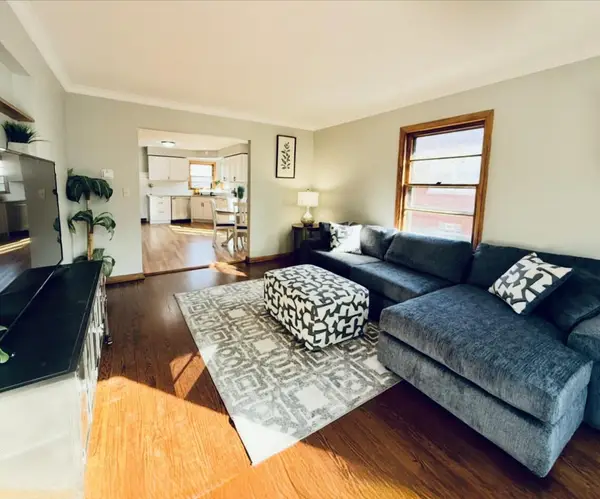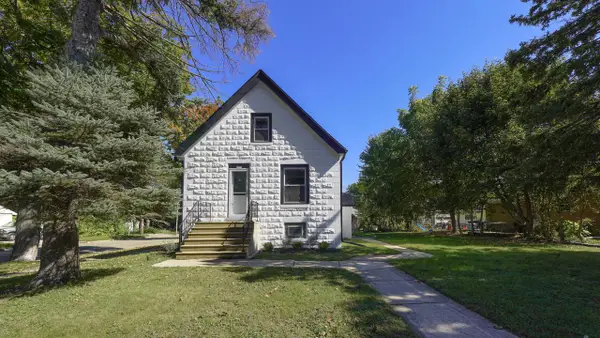3624 S 85th STREET, Milwaukee, WI 53228
Local realty services provided by:ERA MyPro Realty
Listed by:terri lewis
Office:keller williams realty-milwaukee southwest
MLS#:1937218
Source:Metro MLS
3624 S 85th STREET,Milwaukee, WI 53228
$275,000
- 3 Beds
- 1 Baths
- 1,360 sq. ft.
- Single family
- Active
Price summary
- Price:$275,000
- Price per sq. ft.:$202.21
About this home
Beautiful & Updated 3 bedroom Cape Cod w/ charm & character in a prime neighborhood. Boasting a HUGE, renovated primary bedroom with new LVP flooring & TWO Huge Walk-in closets. Adorable eat-in kitchen w/ plenty of counter & cabinets.. bonus serving counter space. More Features incl gorgeous refinished hardwood floors, newer siding & windows. Enjoy the AWESOME Rec Room w/ cool built ins! Great for entertaining & additional living space. Just wait until you see your new backyard Oasis... a large covered patio PLUS new front & side composite decks complemented by landscaping enhances the curb appeal. This home is perfect for entertaining! Large 2.5 car garage plus parking. All Appl included. Convenient to shopping, dining, schools, parks & the expressway! Move-in ready. Welcome Home!
Contact an agent
Home facts
- Year built:1958
- Listing ID #:1937218
- Added:5 day(s) ago
- Updated:October 03, 2025 at 04:09 PM
Rooms and interior
- Bedrooms:3
- Total bathrooms:1
- Full bathrooms:1
- Living area:1,360 sq. ft.
Heating and cooling
- Cooling:Central Air, Forced Air
- Heating:Forced Air, Natural Gas
Structure and exterior
- Year built:1958
- Building area:1,360 sq. ft.
- Lot area:0.11 Acres
Schools
- High school:Hamilton
- Middle school:Wedgewood Park
- Elementary school:Academy Of Accelerated Learning
Utilities
- Water:Municipal Water
- Sewer:Municipal Sewer
Finances and disclosures
- Price:$275,000
- Price per sq. ft.:$202.21
- Tax amount:$5,047 (2024)
New listings near 3624 S 85th STREET
 $299,900Active3 beds 2 baths1,171 sq. ft.
$299,900Active3 beds 2 baths1,171 sq. ft.3538 S 96th STREET, Milwaukee, WI 53228
MLS# 1938037Listed by: GRANDVIEW REALTY $150,000Active-- beds -- baths1,677 sq. ft.
$150,000Active-- beds -- baths1,677 sq. ft.4632 N 42nd STREET, Milwaukee, WI 53209
MLS# 1938030Listed by: COLDWELL BANKER REALTY $139,900Active4 beds 1 baths1,275 sq. ft.
$139,900Active4 beds 1 baths1,275 sq. ft.4139 N 50th STREET, Milwaukee, WI 53216
MLS# 1938024Listed by: COMPASS RE WI-NORTHSHORE $299,000Active3 beds 2 baths1,875 sq. ft.
$299,000Active3 beds 2 baths1,875 sq. ft.7276 N 107th STREET, Milwaukee, WI 53224
MLS# 1938025Listed by: CENTURY 21 AFFILIATED-WAUWATOSA $465,000Active-- beds -- baths1,786 sq. ft.
$465,000Active-- beds -- baths1,786 sq. ft.1821 E Oklahoma AVENUE, Milwaukee, WI 53207
MLS# 1938020Listed by: LANNON STONE REALTY LLC $185,000Active-- beds -- baths1,656 sq. ft.
$185,000Active-- beds -- baths1,656 sq. ft.1922 W Rogers STREET, Milwaukee, WI 53204
MLS# 1938017Listed by: RETHOUGHT REAL ESTATE $279,900Active2 beds 1 baths1,422 sq. ft.
$279,900Active2 beds 1 baths1,422 sq. ft.2910 S 58 STREET, Milwaukee, WI 53219
MLS# 1938015Listed by: HOMESTEAD REALTY, INC- New
 $189,000Active3 beds 2 baths1,453 sq. ft.
$189,000Active3 beds 2 baths1,453 sq. ft.4276 N 50th STREET, Milwaukee, WI 53216
MLS# 1938007Listed by: ABUNDANCE REAL ESTATE  $425,000Active-- beds -- baths2,478 sq. ft.
$425,000Active-- beds -- baths2,478 sq. ft.8101 W Tripoli AVENUE, Milwaukee, WI 53220
MLS# 1937991Listed by: VANTAGE REALTY $165,000Active3 beds 1 baths1,105 sq. ft.
$165,000Active3 beds 1 baths1,105 sq. ft.3205 W Thurston STREET, Milwaukee, WI 53209
MLS# 1937993Listed by: HOMESTEAD REALTY, INC
