2064 GARY LEE DRIVE, Mosinee, WI 54455
Local realty services provided by:ERA MyPro Realty
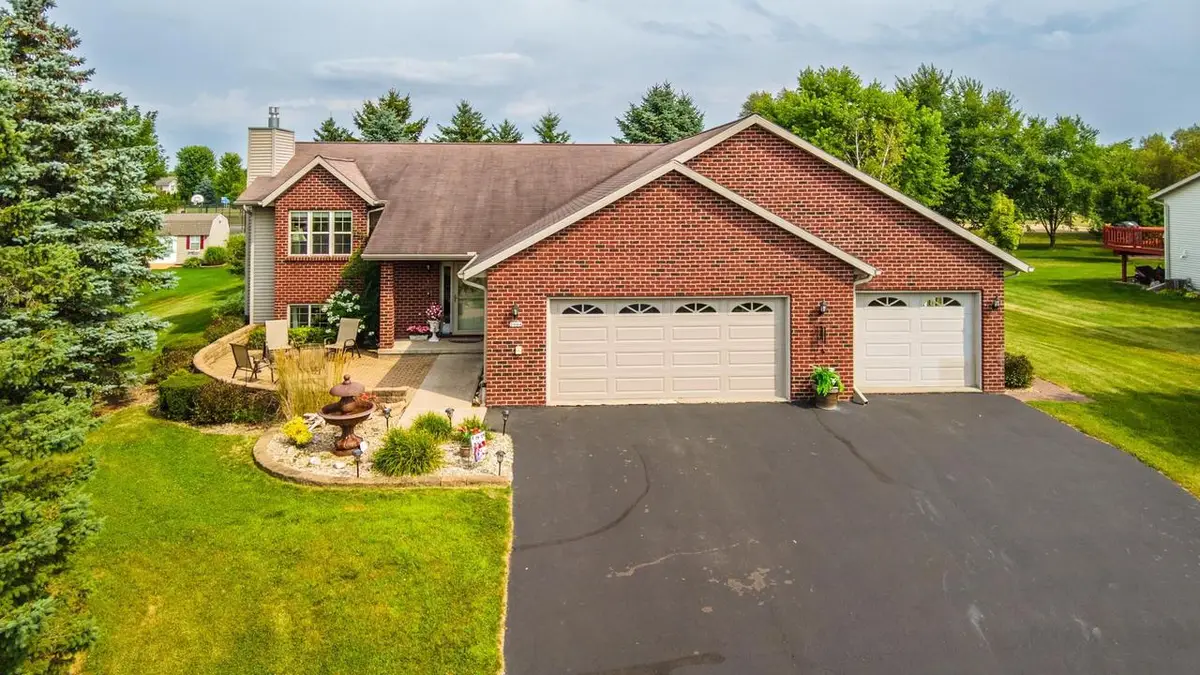
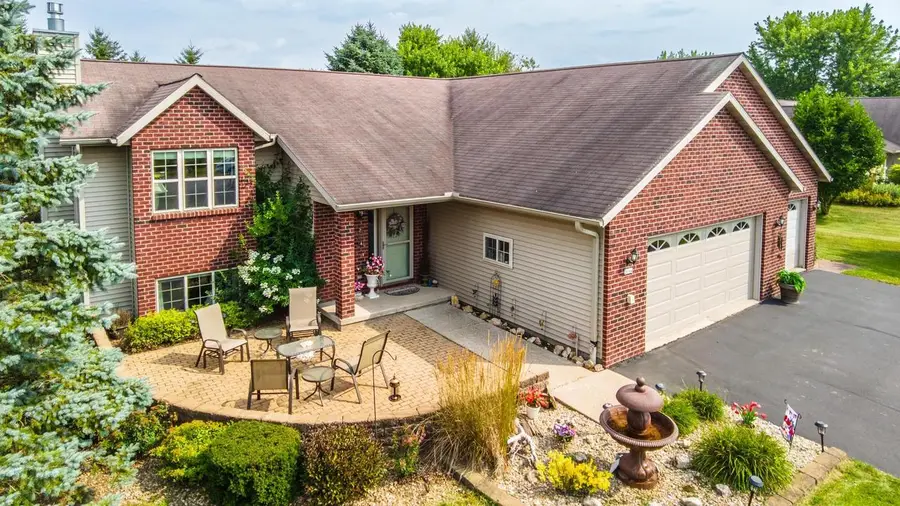
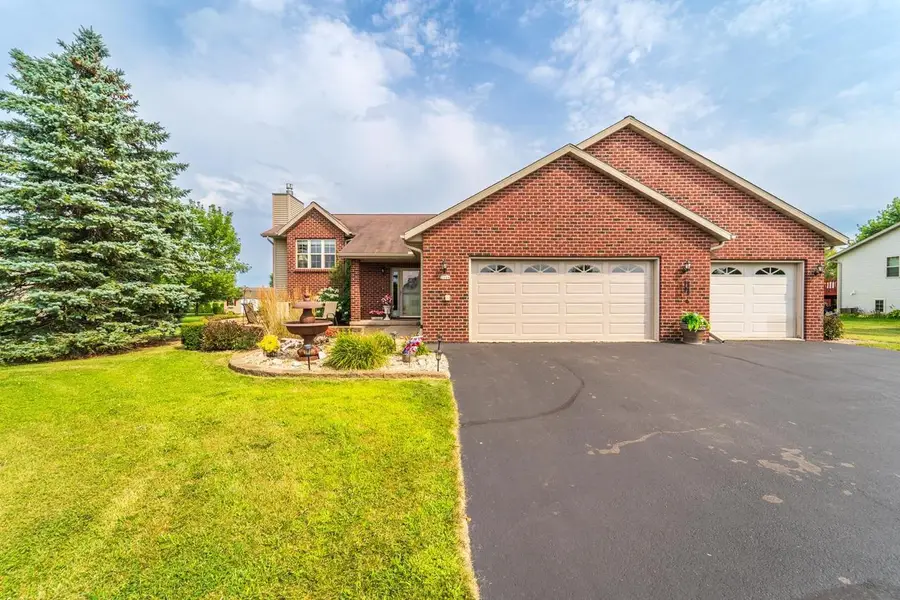
Listed by:jacob mizgalski
Office:exp realty, llc.
MLS#:22503750
Source:Metro MLS
2064 GARY LEE DRIVE,Mosinee, WI 54455
$399,900
- 4 Beds
- 3 Baths
- 2,848 sq. ft.
- Single family
- Pending
Price summary
- Price:$399,900
- Price per sq. ft.:$140.41
About this home
She's a Brick Beauty. Solid, sophisticated & simply irresistible! Welcome to a home that blends timeless craftsmanship with modern-day elegance. Built in 2005 and offering over 2,800 square feet of beautifully finished living space, this 4-bedroom, 3-bath gem sits proudly in the sought-after D.C. Everest School District, just steps from the serene green spaces of Friendship Park. From the moment you arrive, the impeccable curb appeal will catch your eye hinting at the warmth and character waiting inside. Step through a gracious tiled foyer into an open-concept main level bathed in natural light and adorned with rich hardwood flooring, granite surfaces, and thoughtfully curated finishes. The chef-inspired kitchen is a true centerpiece, featuring abundant cabinetry, expansive counter space, and stainless steel appliances that are ready to impress. Enjoy meals in the sun-drenched dinette with walkout access to your multi-level back deck, perfect for morning coffee or evening unwinding. Cozy up in the inviting living room, complete with a gas fireplace, the ideal spot for quiet nights,in or hosting loved ones. And yes, there?s main level laundry, tucked conveniently down the hall with tiled floors and granite countertops that make even chores feel luxurious. Retreat to your primary suite, a sunny haven offering a walk-in closet and a spa-like en-suite bath with dual vanities, tiled whirlpool tub, and elevated touches throughout. A second main level bath features in-floor heat?comfort you didn?t know you needed, but won?t want to live without. Downstairs, the finished lower level opens up a world of possibilities. Two more bedrooms and a full bath provide ample space, while the thoughtful layout creates the perfect mother-in-law suite with its own full kitchen (appliances included!) and a sprawling family room complete with bar seating, a pellet stove, and a nearby home office or flex space. Additional highlights include: an insulated and drywalled 3-car garage, in-ground sprinkler system to keep your lawn lush, updated furnace and A/C (2015) for peace of mind. This home truly checks every box and then some. Schedule your private tour today and come experience the perfect blend of beauty, function, and location. Your dream home is calling!
Contact an agent
Home facts
- Year built:2005
- Listing Id #:22503750
- Added:6 day(s) ago
- Updated:August 15, 2025 at 03:23 PM
Rooms and interior
- Bedrooms:4
- Total bathrooms:3
- Full bathrooms:3
- Living area:2,848 sq. ft.
Heating and cooling
- Cooling:Central Air, Forced Air
- Heating:Forced Air, Natural Gas
Structure and exterior
- Roof:Shingle
- Year built:2005
- Building area:2,848 sq. ft.
- Lot area:0.5 Acres
Schools
- High school:D C Everest
- Middle school:D C Everest
Utilities
- Water:Municipal Water
- Sewer:Municipal Sewer
Finances and disclosures
- Price:$399,900
- Price per sq. ft.:$140.41
- Tax amount:$4,194 (2024)
New listings near 2064 GARY LEE DRIVE
- New
 $679,900Active3 beds 3 baths1,900 sq. ft.
$679,900Active3 beds 3 baths1,900 sq. ft.1589 KOWALSKI ROAD, Mosinee, WI 54455
MLS# 22503815Listed by: EXP REALTY, LLC - New
 $289,900Active3 beds 1 baths2,066 sq. ft.
$289,900Active3 beds 1 baths2,066 sq. ft.146323 STATE HIGHWAY 153 #146341 State Highway, Mosinee, WI 54455
MLS# 22503830Listed by: COLDWELL BANKER ACTION - New
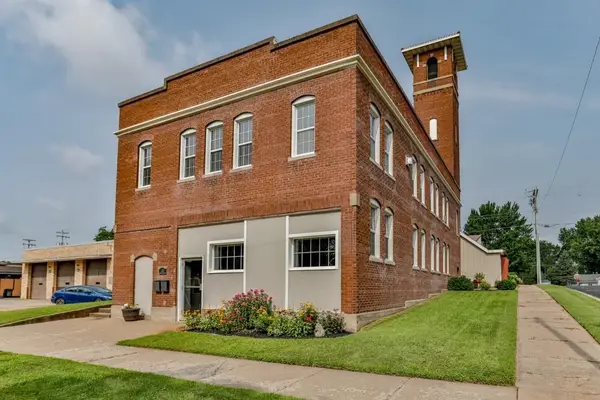 $379,900Active5 beds 5 baths4,080 sq. ft.
$379,900Active5 beds 5 baths4,080 sq. ft.301 3RD STREET, Mosinee, WI 54455
MLS# 22503800Listed by: COLDWELL BANKER ACTION - New
 $299,900Active3 beds 2 baths960 sq. ft.
$299,900Active3 beds 2 baths960 sq. ft.147725 HIDDEN RIDGE LANE, Mosinee, WI 54455
MLS# 22503809Listed by: SUCCESS REALTY INC - New
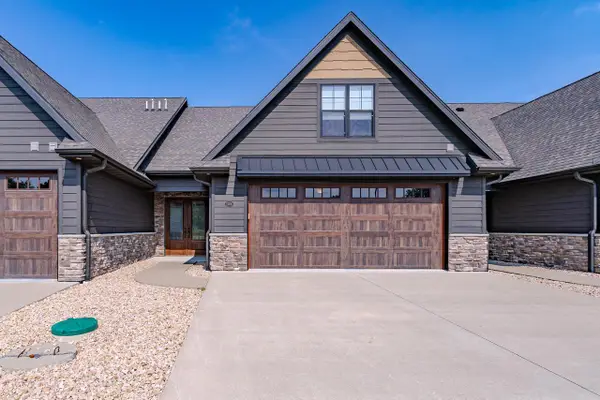 $795,000Active3 beds 4 baths3,730 sq. ft.
$795,000Active3 beds 4 baths3,730 sq. ft.1106 W RIVER ROAD, Mosinee, WI 54455
MLS# 22503787Listed by: RE/MAX EXCEL - New
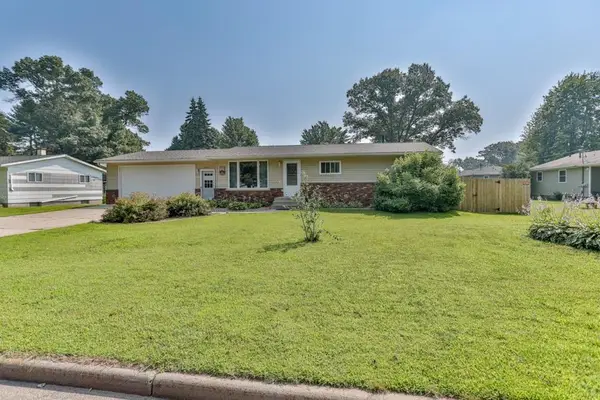 $309,900Active3 beds 2 baths1,960 sq. ft.
$309,900Active3 beds 2 baths1,960 sq. ft.808 15TH STREET, Mosinee, WI 54455
MLS# 22503585Listed by: COLDWELL BANKER ACTION  $329,900Pending3 beds 3 baths1,643 sq. ft.
$329,900Pending3 beds 3 baths1,643 sq. ft.137450 AHRENS ROAD, Mosinee, WI 54455
MLS# 22503691Listed by: COLDWELL BANKER ACTION $210,000Pending3 beds 1 baths1,608 sq. ft.
$210,000Pending3 beds 1 baths1,608 sq. ft.1998 ROLLINGWOOD ROAD, Mosinee, WI 54455
MLS# 22503732Listed by: NEXTHOME PRIORITY- New
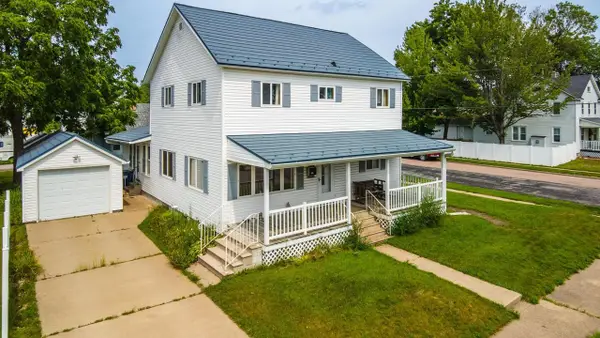 $210,000Active5 beds 3 baths2,040 sq. ft.
$210,000Active5 beds 3 baths2,040 sq. ft.501 3RD STREET, Mosinee, WI 54455
MLS# 22503749Listed by: EXP REALTY, LLC
