5726 Cambridge LANE #4, Mount Pleasant, WI 53406
Local realty services provided by:ERA MyPro Realty
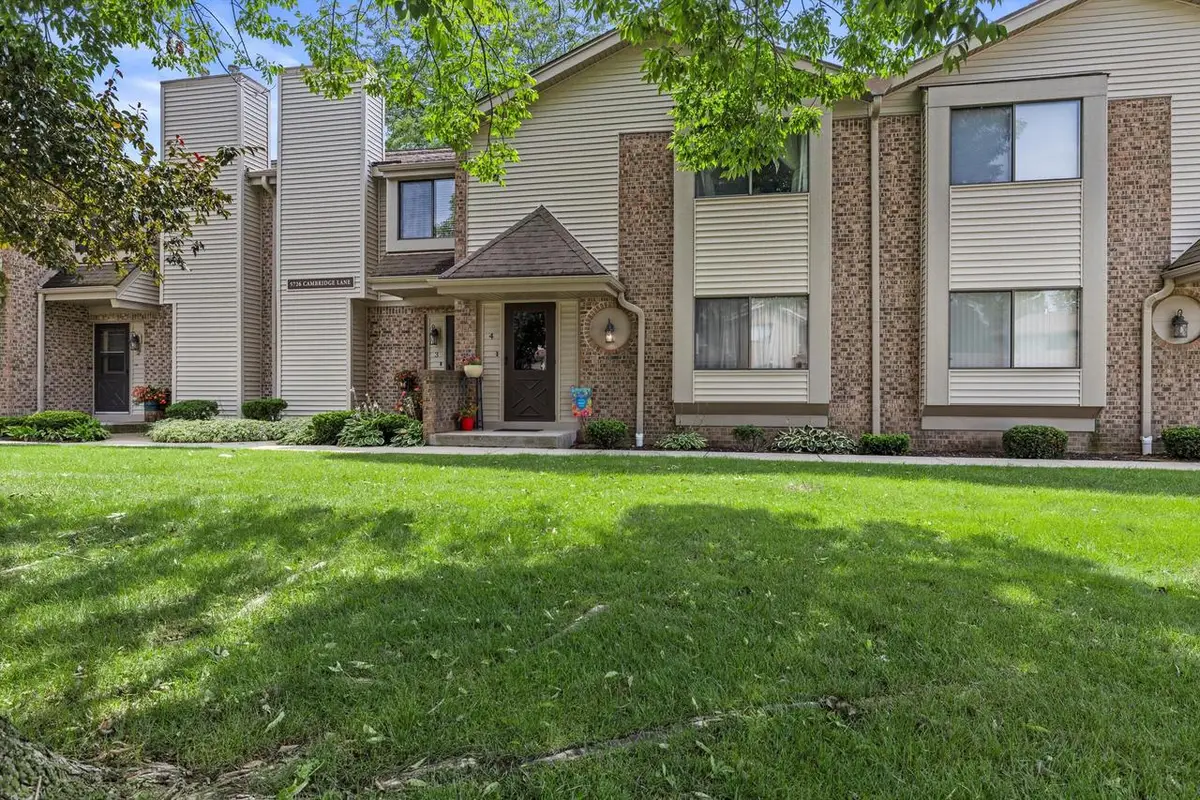
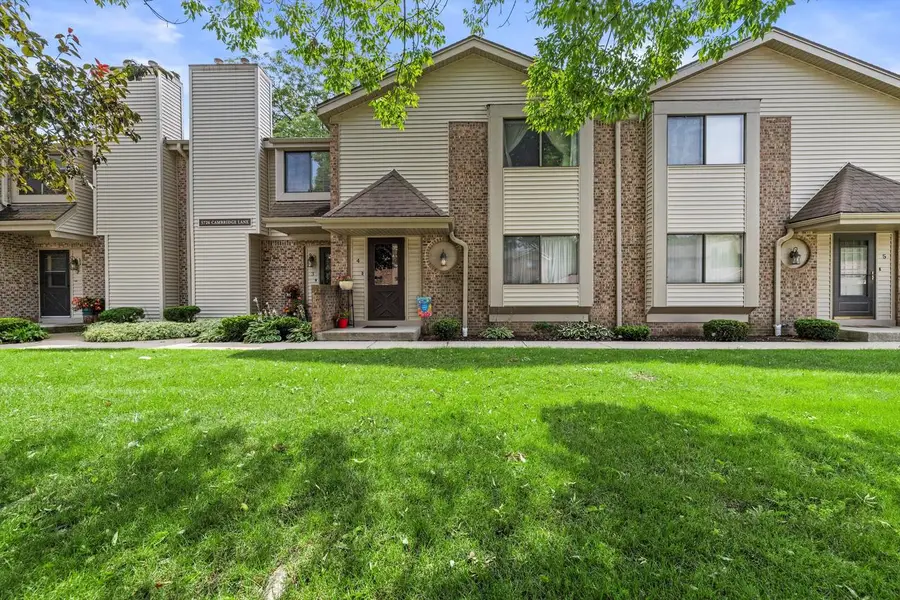
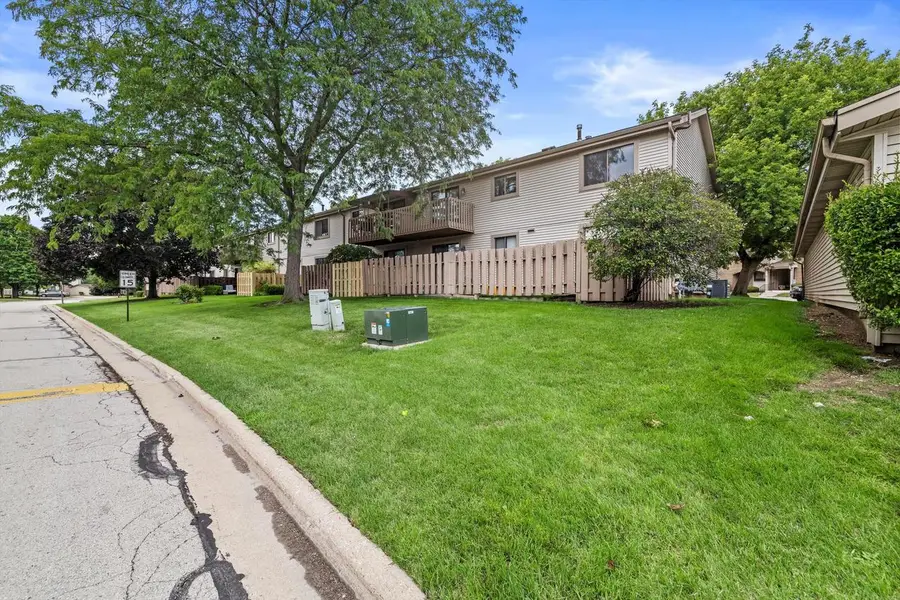
Listed by:benjamin gentile
Office:epique realty
MLS#:1930960
Source:Metro MLS
5726 Cambridge LANE #4,Mount Pleasant, WI 53406
$189,900
- 2 Beds
- 2 Baths
- 1,477 sq. ft.
- Condominium
- Active
Upcoming open houses
- Sat, Aug 1611:00 am - 12:30 pm
Price summary
- Price:$189,900
- Price per sq. ft.:$128.57
- Monthly HOA dues:$325
About this home
This upper unit is truly in move in ready condition! Boasting a spacious floor plan and tasteful decor, this unit is perfect condo living. The complex is located close to shopping with easy access downtown or to the highway. Many great features set this unit apart, The kitchen has a new refrigerator, recessed can lighting, and a built in water filter. The main bath has a soaker tub with quartz surround. The balcony has an awning grandfathered in for shade and seclusion and the unit also has the washer/dryer up on the main level and a finished basement for more living space! See attached photos of the clubhouse featuring game room, kitchen, meeting room, indoor pool and tennis/pickleball court!
Contact an agent
Home facts
- Year built:1985
- Listing Id #:1930960
- Added:1 day(s) ago
- Updated:August 15, 2025 at 05:54 PM
Rooms and interior
- Bedrooms:2
- Total bathrooms:2
- Full bathrooms:1
- Living area:1,477 sq. ft.
Heating and cooling
- Cooling:Central Air, Forced Air
- Heating:Forced Air, Natural Gas
Structure and exterior
- Year built:1985
- Building area:1,477 sq. ft.
Schools
- High school:Case
- Middle school:Starbuck
- Elementary school:West Ridge
Utilities
- Water:Municipal Water
- Sewer:Municipal Sewer
Finances and disclosures
- Price:$189,900
- Price per sq. ft.:$128.57
- Tax amount:$2,727 (2024)
New listings near 5726 Cambridge LANE #4
 $179,900Active2 beds 2 baths1,166 sq. ft.
$179,900Active2 beds 2 baths1,166 sq. ft.7118 Fieldview DRIVE #1, Mount Pleasant, WI 53406
MLS# 1930732Listed by: RE/MAX SUBURBAN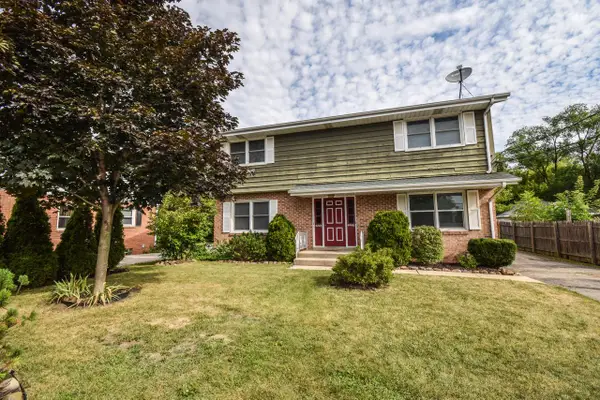 $399,000Pending-- beds -- baths2,479 sq. ft.
$399,000Pending-- beds -- baths2,479 sq. ft.4446 Taylor AVENUE #4448, Mount Pleasant, WI 53405
MLS# 1930563Listed by: REDEFINED REALTY ADVISORS LLC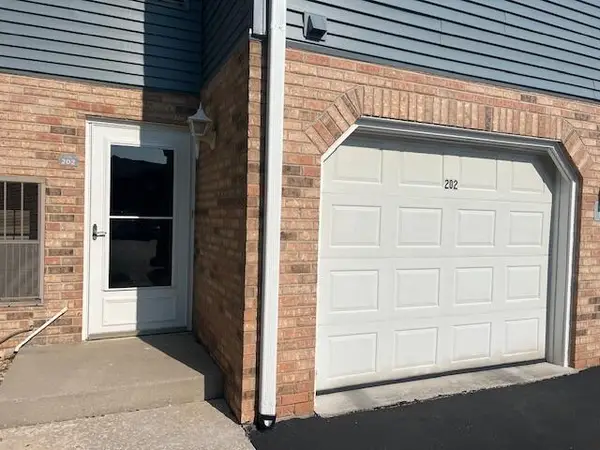 $265,000Active3 beds 2 baths1,450 sq. ft.
$265,000Active3 beds 2 baths1,450 sq. ft.1315 N Sunnyslope DRIVE #202, Mount Pleasant, WI 53406
MLS# 1930556Listed by: EXP REALTY, LLC MKE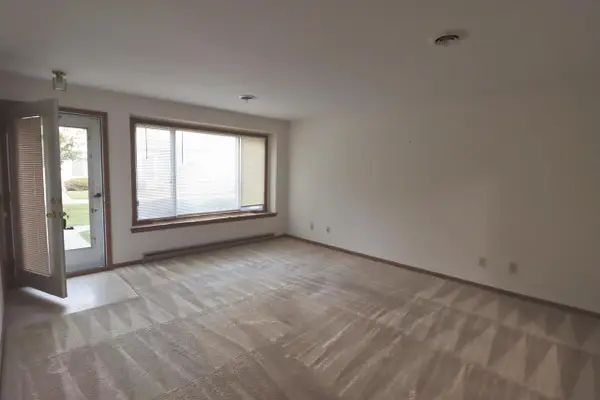 $150,000Active2 beds 2 baths1,160 sq. ft.
$150,000Active2 beds 2 baths1,160 sq. ft.6755 Mariner DRIVE #7, Mount Pleasant, WI 53406
MLS# 1930409Listed by: PREMIER POINT REALTY LLC- New
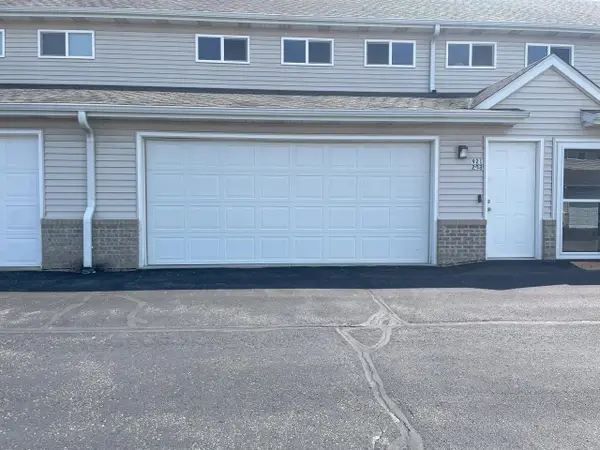 $277,000Active2 beds 2 baths1,541 sq. ft.
$277,000Active2 beds 2 baths1,541 sq. ft.921 Village Center DRIVE #203, Mount Pleasant, WI 53406
MLS# 1930422Listed by: RE/MAX NEWPORT 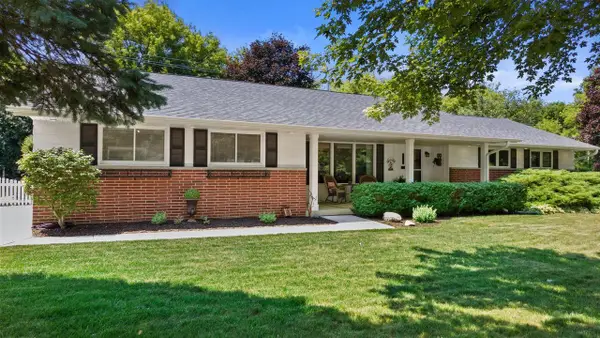 $389,000Pending3 beds 2 baths2,334 sq. ft.
$389,000Pending3 beds 2 baths2,334 sq. ft.2500 Markridge CIRCLE, Mount Pleasant, WI 53405
MLS# 1930309Listed by: MAHLER SOTHEBY'S INTERNATIONAL REALTY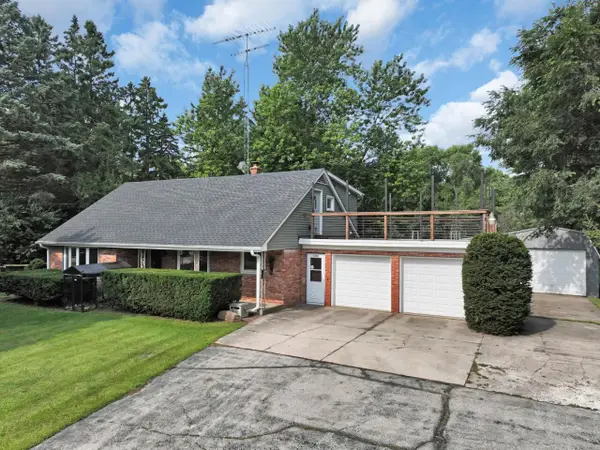 $469,900Active3 beds 4 baths2,018 sq. ft.
$469,900Active3 beds 4 baths2,018 sq. ft.1634 N Green Bay ROAD, Racine, WI 53406
MLS# 1930318Listed by: SHOREWEST REALTORS, INC.- New
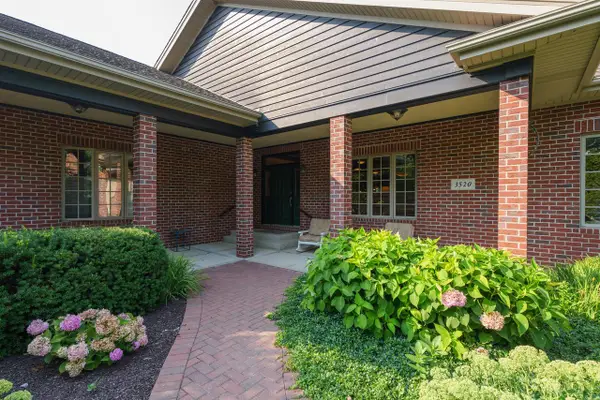 $1,299,900Active4 beds 6 baths5,357 sq. ft.
$1,299,900Active4 beds 6 baths5,357 sq. ft.3520 Pleasant LANE, Mount Pleasant, WI 53405
MLS# 1930270Listed by: RE/MAX NEWPORT - Open Sun, 11am to 1pm
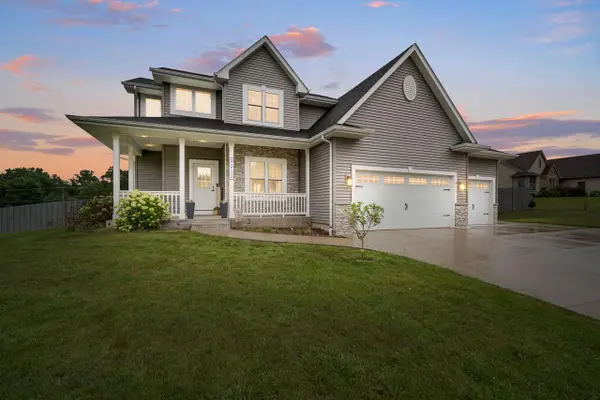 $524,900Active3 beds 4 baths2,534 sq. ft.
$524,900Active3 beds 4 baths2,534 sq. ft.9213 Auburn COURT, Mount Pleasant, WI 53406
MLS# 1930161Listed by: COLDWELL BANKER REALTY
