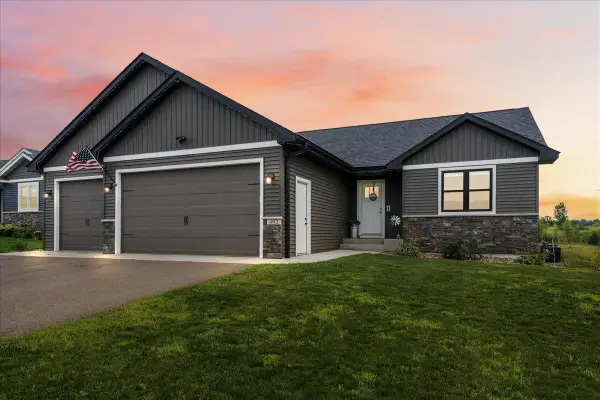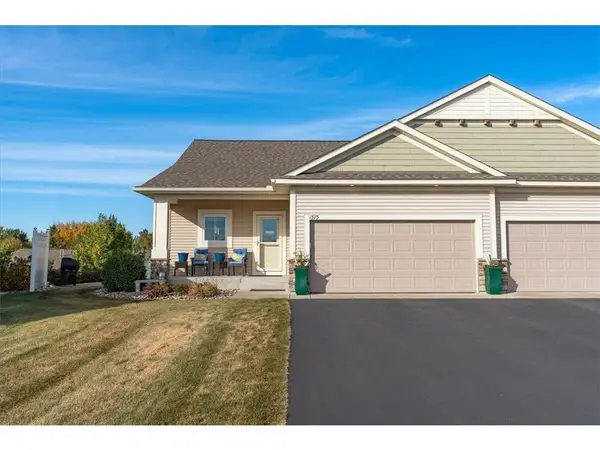1225 Legacy Parkway, New Richmond, WI 54017
Local realty services provided by:ERA Gillespie Real Estate



1225 Legacy Parkway,New Richmond, WI 54017
$379,900
- 4 Beds
- 2 Baths
- 1,895 sq. ft.
- Single family
- Active
Listed by:joshua t emerson
Office:property executives realty
MLS#:6755836
Source:NSMLS
Price summary
- Price:$379,900
- Price per sq. ft.:$200.47
About this home
This home really pops, a must see that is sure to satisfy! Meticulously maintained 4-bed, 2-bath home featuring a creatively designed & heated 3-car garage! Step inside and be wowed by the spacious, open floor plan, complete with modern design elements throughout. The eye catching kitchen, features granite countertops, stainless steel appliances, a stylish backsplash, and under-cabinet lighting that adds a sleek, elegant touch - or dare we say, sophisticated look. Cozy up next to the fabulous fireplace or unwind in the luxuriously styled tile bath/shower combo. A fully finished walkout basement provides extra living space that’s perfect for any of your creative ideas. Plus, with fiber internet available, you’ll have ultra fast connectivity for work or play. Located directly across from a charming park that's surrounded by expansive green space, this home offers the perfect mix of all the modern day living styles that many are seeking. With convenient amenities just minutes away, you’ll have everything you need right at your fingertips. Outside, the freshly seal coated driveway and lush lawn, supported by a lawn irrigation system, make for an inviting entrance. This home also features a fully finished, heated, and insulated garage, offering year round comfort. BRAND NEW shingles on roof! Make your move today!
Contact an agent
Home facts
- Year built:2019
- Listing Id #:6755836
- Added:30 day(s) ago
- Updated:August 15, 2025 at 05:54 PM
Rooms and interior
- Bedrooms:4
- Total bathrooms:2
- Full bathrooms:1
- Living area:1,895 sq. ft.
Heating and cooling
- Cooling:Central Air
- Heating:Fireplace(s), Forced Air
Structure and exterior
- Year built:2019
- Building area:1,895 sq. ft.
- Lot area:0.18 Acres
Utilities
- Water:City Water - Connected
- Sewer:City Sewer - Connected
Finances and disclosures
- Price:$379,900
- Price per sq. ft.:$200.47
- Tax amount:$5,097 (2024)
New listings near 1225 Legacy Parkway
- New
 $279,900Active3 beds 2 baths1,564 sq. ft.
$279,900Active3 beds 2 baths1,564 sq. ft.941 W Edge Place #14, New Richmond, WI 54017
MLS# 6767627Listed by: REALTY ONE GROUP SIMPLIFIED - New
 $279,900Active3 beds 2 baths1,564 sq. ft.
$279,900Active3 beds 2 baths1,564 sq. ft.941 W Edge Place #14, New Richmond, WI 54017
MLS# 6767627Listed by: REALTY ONE GROUP SIMPLIFIED - New
 $360,000Active3 beds 2 baths1,470 sq. ft.
$360,000Active3 beds 2 baths1,470 sq. ft.1670 Squirrel Way, New Richmond, WI 54017
MLS# 6770151Listed by: MARATHON REALTY - Coming Soon
 $435,000Coming Soon4 beds 3 baths
$435,000Coming Soon4 beds 3 baths492 Prairie Road, New Richmond, WI 54017
MLS# 6770904Listed by: REALTY ONE GROUP SIMPLIFIED - Open Sat, 12 to 2pmNew
 $329,900Active3 beds 2 baths1,906 sq. ft.
$329,900Active3 beds 2 baths1,906 sq. ft.1251 Meadowlark Lane, New Richmond, WI 54017
MLS# 6768607Listed by: COLDWELL BANKER REALTY - New
 $485,000Active1 beds 2 baths2,310 sq. ft.
$485,000Active1 beds 2 baths2,310 sq. ft.114 E 6th Street, New Richmond, WI 54017
MLS# 6759906Listed by: CENTURY 21 AFFILIATED* - New
 $289,900Active2 beds 2 baths1,384 sq. ft.
$289,900Active2 beds 2 baths1,384 sq. ft.397 Cassandra Drive #36, New Richmond, WI 54017
MLS# 6765732Listed by: CENTURY 21 AFFILIATED - New
 $406,000Active3 beds 3 baths2,211 sq. ft.
$406,000Active3 beds 3 baths2,211 sq. ft.1575 Evan Court, New Richmond, WI 54017
MLS# 6767767Listed by: WESTCONSIN REALTY LLC - New
 $485,000Active4 beds 2 baths2,833 sq. ft.
$485,000Active4 beds 2 baths2,833 sq. ft.1376 Valley Creek Drive, New Richmond, WI 54017
MLS# 6764152Listed by: COLDWELL BANKER REALTY - New
 $292,900Active3 beds 2 baths1,475 sq. ft.
$292,900Active3 beds 2 baths1,475 sq. ft.935 Johnson Drive, New Richmond, WI 54017
MLS# 6681885Listed by: COLDWELL BANKER REALTY
