229 Cypress POINT, North Prairie, WI 53153
Local realty services provided by:ERA MyPro Realty



Listed by:heather boyd
Office:century 21 affiliated - delafield
MLS#:1926855
Source:Metro MLS
229 Cypress POINT,North Prairie, WI 53153
$799,900
- 4 Beds
- 3 Baths
- 3,527 sq. ft.
- Single family
- Pending
Price summary
- Price:$799,900
- Price per sq. ft.:$226.79
About this home
Experience luxury golf course living at The Broadlands in this custom ranch by Ruebl Builders. Updated 4 bed, 3 bath home features an open concept design with abundant natural light, hickory hardwood floors, and a spacious great room with vaulted ceilings & striking River Rock gas fireplace. The updated kitchen includes new Forno appliances, knotty alder cabinetry, & opens to an expansive deck with clear glass railing overlooking the golf course. The primary suite boasts its own fireplace, walk-in closet, & spa-like bath with a slate shower, multiple shower heads & heated floors. Enjoy a generous 1st floor laundry, & a finished walkout LL with full-size windows, heated floors, wet bar, beverage center, 4th bed, full bath, & theater room w/built in speakers. Your house dream, come true!
Contact an agent
Home facts
- Year built:2007
- Listing Id #:1926855
- Added:29 day(s) ago
- Updated:August 15, 2025 at 03:23 PM
Rooms and interior
- Bedrooms:4
- Total bathrooms:3
- Full bathrooms:3
- Living area:3,527 sq. ft.
Heating and cooling
- Cooling:Central Air, Forced Air
- Heating:Forced Air, IN-Floor Heat, Natural Gas, Radiant
Structure and exterior
- Year built:2007
- Building area:3,527 sq. ft.
- Lot area:1.05 Acres
Schools
- High school:Mukwonago
- Middle school:Park View
Utilities
- Water:Municipal Water
- Sewer:Private Septic System
Finances and disclosures
- Price:$799,900
- Price per sq. ft.:$226.79
- Tax amount:$5,955 (2024)
New listings near 229 Cypress POINT
 $1,200,000Active37.62 Acres
$1,200,000Active37.62 AcresLt1 COUNTRY ROAD E, North Prairie, WI 53153
MLS# 1929504Listed by: LAUNCH REALTY GROUP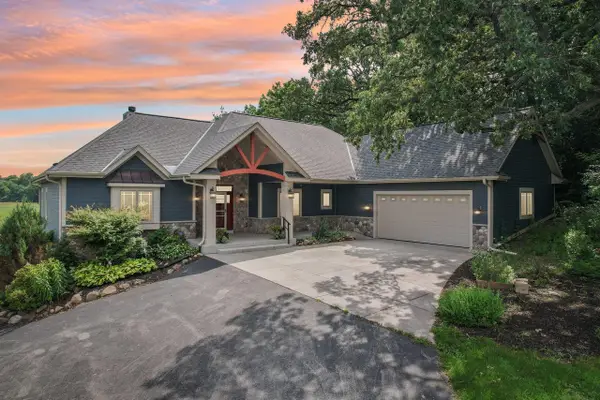 $859,000Pending4 beds 3 baths3,800 sq. ft.
$859,000Pending4 beds 3 baths3,800 sq. ft.761 County Road ZZ, North Prairie, WI 53153
MLS# 1928186Listed by: RE/MAX PLATINUM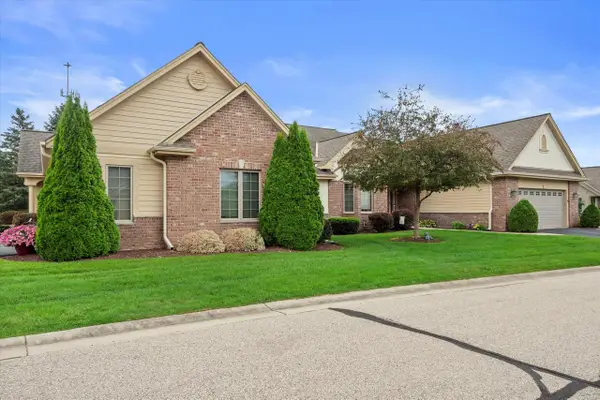 $429,900Pending2 beds 2 baths1,612 sq. ft.
$429,900Pending2 beds 2 baths1,612 sq. ft.207 Eagles Cove CIRCLE, North Prairie, WI 53153
MLS# 1927850Listed by: FIRST WEBER INC - DELAFIELD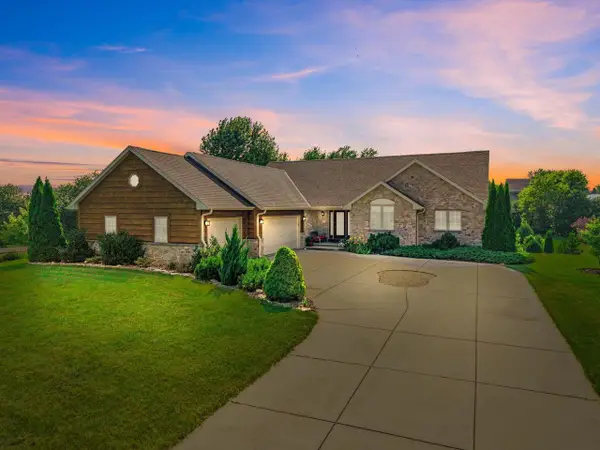 $724,900Active5 beds 3 baths3,774 sq. ft.
$724,900Active5 beds 3 baths3,774 sq. ft.175 Crooked Stick PASS, North Prairie, WI 53153
MLS# 1927765Listed by: CENTURY 21 AFFILIATED - DELAFIELD $295,000Pending3 beds 1 baths1,155 sq. ft.
$295,000Pending3 beds 1 baths1,155 sq. ft.203 W State ROAD, North Prairie, WI 53153
MLS# 1926636Listed by: SHOREWEST REALTORS, INC.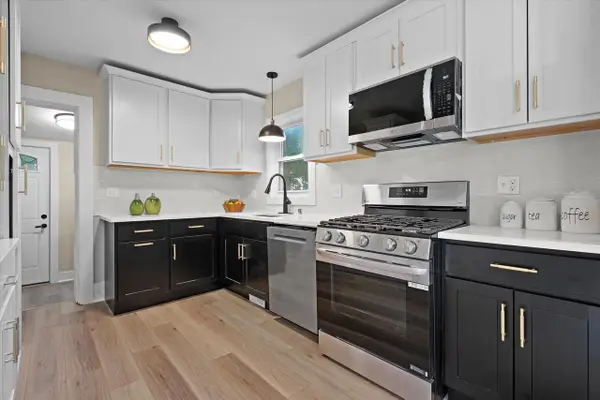 $419,900Active3 beds 2 baths1,230 sq. ft.
$419,900Active3 beds 2 baths1,230 sq. ft.110 N Harrison STREET, North Prairie, WI 53153
MLS# 1925601Listed by: HOMEWIRE REALTY $629,900Pending3 beds 3 baths3,144 sq. ft.
$629,900Pending3 beds 3 baths3,144 sq. ft.140 Chestnut WAY, North Prairie, WI 53153
MLS# 1924440Listed by: REALTY EXECUTIVES SOUTHEAST $379,900Active5.68 Acres
$379,900Active5.68 AcresLt0 COUNTY ROAD ZZ, North Prairie, WI 53153
MLS# 1924390Listed by: OCONOMOWOC REALTY LLC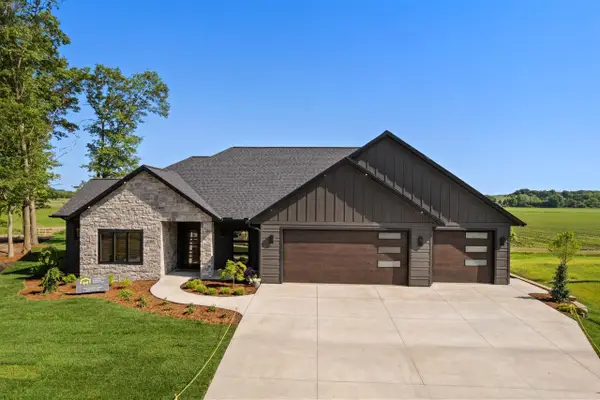 $849,900Active4 beds 4 baths3,508 sq. ft.
$849,900Active4 beds 4 baths3,508 sq. ft.405 Prairie View Drive, Portage, WI 53901
MLS# 2002618Listed by: RESTAINO & ASSOCIATES
