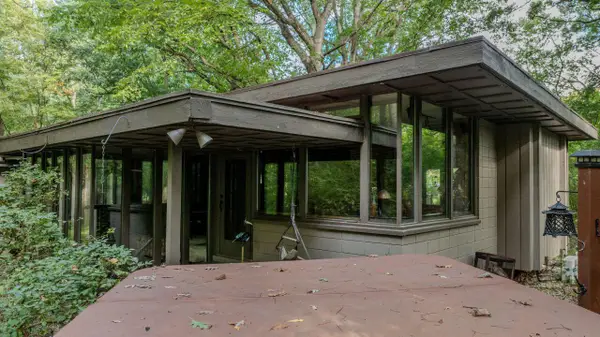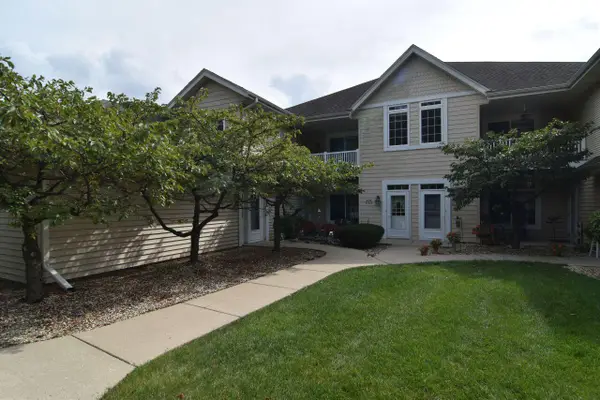1802 Lindens COURT, Oconomowoc, WI 53066
Local realty services provided by:ERA MyPro Realty
Listed by:the nicholls/kindberg group*
Office:coldwell banker realty
MLS#:1922125
Source:Metro MLS
1802 Lindens COURT,Oconomowoc, WI 53066
$649,900
- 3 Beds
- 3 Baths
- 2,810 sq. ft.
- Condominium
- Pending
Price summary
- Price:$649,900
- Price per sq. ft.:$231.28
- Monthly HOA dues:$497
About this home
Welcome to Village Crossing at Pabst Farms! Hard to find 3 bedroom plus den condo with sleek modern feel in PRIME location. Luxury finishes throughout including hardwood floors, 10 ft ceilings, arched doorways and white woodwork. Functional and beautiful floor plan features Living Room with floor-to-ceiling gas fireplace with new stacked stone surround and mantel. Sun-filled Kitchen with staggered cabinets, granite counters, large island and pantry will make cooking fun again. Convenient main floor Laundry and Den/Office are just perfect. Primary Bedroom with tray ceiling and 2 walk-in closets connects to full bath with dual sinks and tiled shower with bench. You'll love the amazing finished lower level boasting 9 ft ceilings, Rec Room, Exercise Room and huge storage area. 3rd Bedroom in Lower Level with egress window and full bathroom is perfect for guests. 2 car garage plus private patio area make this a rare find. Close to everything - walk to shops and YMCA plus quick freeway access.
Contact an agent
Home facts
- Year built:2017
- Listing ID #:1922125
- Added:109 day(s) ago
- Updated:August 26, 2025 at 07:33 AM
Rooms and interior
- Bedrooms:3
- Total bathrooms:3
- Full bathrooms:3
- Living area:2,810 sq. ft.
Heating and cooling
- Cooling:Central Air, Forced Air
- Heating:Forced Air, Natural Gas, Zoned Heating
Structure and exterior
- Year built:2017
- Building area:2,810 sq. ft.
Schools
- High school:Oconomowoc
Utilities
- Water:Municipal Water
- Sewer:Municipal Sewer
Finances and disclosures
- Price:$649,900
- Price per sq. ft.:$231.28
- Tax amount:$5,800 (2024)
New listings near 1802 Lindens COURT
 $575,000Active3 beds 2 baths2,054 sq. ft.
$575,000Active3 beds 2 baths2,054 sq. ft.1331 Wood Creek DRIVE, Oconomowoc, WI 53066
MLS# 1937366Listed by: RE/MAX PLATINUM $637,500Active3 beds 3 baths1,856 sq. ft.
$637,500Active3 beds 3 baths1,856 sq. ft.950 S Whitaker COURT, Oconomowoc, WI 53066
MLS# 1937102Listed by: M3 REALTY $129,999Active0.44 Acres
$129,999Active0.44 AcresW2444 MARIAH LANE #Lt1, Oconomowoc, WI 53066
MLS# 1937049Listed by: WESTAR REALTY- New
 $750,000Active4 beds 4 baths3,058 sq. ft.
$750,000Active4 beds 4 baths3,058 sq. ft.337 River Bluff CIRCLE, Oconomowoc, WI 53066
MLS# 1936921Listed by: FIRST WEBER INC - DELAFIELD - New
 $643,500Active4 beds 3 baths3,453 sq. ft.
$643,500Active4 beds 3 baths3,453 sq. ft.1410 Blazing Star DRIVE, Oconomowoc, WI 53066
MLS# 1936891Listed by: COLDWELL BANKER ELITE  $449,900Active3 beds 3 baths1,954 sq. ft.
$449,900Active3 beds 3 baths1,954 sq. ft.224 S Worthington STREET, Oconomowoc, WI 53066
MLS# 1936789Listed by: LIST 4 LESS MLS OF WI $568,900Pending4 beds 4 baths2,564 sq. ft.
$568,900Pending4 beds 4 baths2,564 sq. ft.940 Old Tower ROAD, Oconomowoc, WI 53066
MLS# 1936731Listed by: CENTURY 21 INTEGRITY GROUP - JEFFERSON- New
 $675,000Active2 beds 2 baths2,200 sq. ft.
$675,000Active2 beds 2 baths2,200 sq. ft.36619 Normandale DRIVE, Oconomowoc, WI 53066
MLS# 1936470Listed by: SHOREWEST REALTORS, INC. - New
 $295,000Active2 beds 2 baths1,475 sq. ft.
$295,000Active2 beds 2 baths1,475 sq. ft.906 Oconomowoc PARKWAY, Oconomowoc, WI 53066
MLS# 1936494Listed by: SHOREWEST REALTORS, INC. - Open Sat, 10:30 to 11:45amNew
 $325,000Active2 beds 2 baths1,506 sq. ft.
$325,000Active2 beds 2 baths1,506 sq. ft.W398N6066 Autumn Woods DRIVE, Oconomowoc, WI 53066
MLS# 1936355Listed by: SHOREWEST REALTORS, INC.
