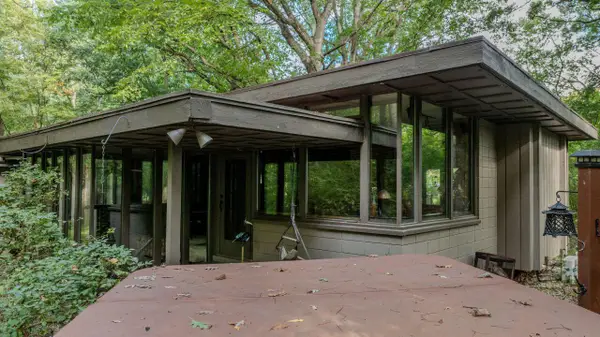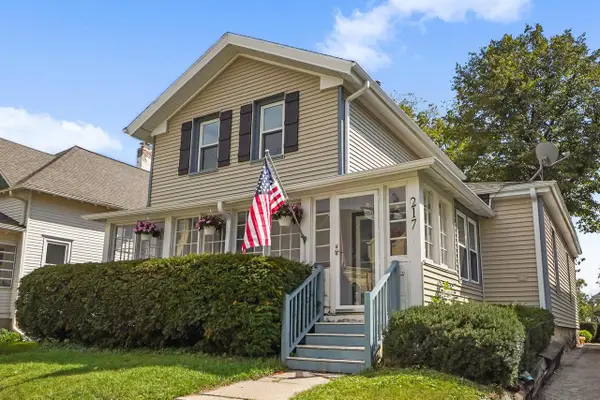N66W34306 Primrose CIRCLE, Oconomowoc, WI 53066
Local realty services provided by:ERA MyPro Realty
Listed by:deborah defere
Office:deb defere real estate llc.
MLS#:1931424
Source:Metro MLS
N66W34306 Primrose CIRCLE,Oconomowoc, WI 53066
$799,900
- 4 Beds
- 4 Baths
- 4,523 sq. ft.
- Single family
- Pending
Price summary
- Price:$799,900
- Price per sq. ft.:$176.85
- Monthly HOA dues:$33.33
About this home
Welcome to Bay View Estates! This beautiful home is designed with families in mind. Step inside and enjoy soaring ceilings, welcoming arched entryways, a charming leaded glass front door, and a kitchen that's perfect for gathering with friends and family. A convenient main floor laundry and spacious 3.5-car garage add to everyday ease. The lower level is an entertainer's dream with a huge rec room and game room. Upstairs, you'll find all large bedrooms including a master suite with a bonus room ideal for a home office, playroom, or study space. The neighborhood offers walking trails and a large open out lot, perfect for kids to play or family walks with the dog. This is more than just a house it's a place for your family to grow, gather, and make lasting memories. Come see it today!
Contact an agent
Home facts
- Year built:2004
- Listing ID #:1931424
- Added:66 day(s) ago
- Updated:September 30, 2025 at 12:57 AM
Rooms and interior
- Bedrooms:4
- Total bathrooms:4
- Full bathrooms:3
- Living area:4,523 sq. ft.
Heating and cooling
- Cooling:Central Air, Forced Air, Whole House Fan
- Heating:Forced Air, Natural Gas
Structure and exterior
- Year built:2004
- Building area:4,523 sq. ft.
- Lot area:0.59 Acres
Schools
- High school:Arrowhead
- Elementary school:Stone Bank
Utilities
- Water:Well
- Sewer:Private Septic System
Finances and disclosures
- Price:$799,900
- Price per sq. ft.:$176.85
- Tax amount:$5,451 (2024)
New listings near N66W34306 Primrose CIRCLE
 $637,500Active3 beds 3 baths1,856 sq. ft.
$637,500Active3 beds 3 baths1,856 sq. ft.950 S Whitaker COURT, Oconomowoc, WI 53066
MLS# 1937102Listed by: M3 REALTY $129,999Active0.44 Acres
$129,999Active0.44 AcresW2444 MARIAH LANE #Lt1, Oconomowoc, WI 53066
MLS# 1937049Listed by: WESTAR REALTY- New
 $750,000Active4 beds 4 baths3,058 sq. ft.
$750,000Active4 beds 4 baths3,058 sq. ft.337 River Bluff CIRCLE, Oconomowoc, WI 53066
MLS# 1936921Listed by: FIRST WEBER INC - DELAFIELD - New
 $643,500Active4 beds 3 baths3,453 sq. ft.
$643,500Active4 beds 3 baths3,453 sq. ft.1410 Blazing Star DRIVE, Oconomowoc, WI 53066
MLS# 1936891Listed by: COLDWELL BANKER ELITE  $499,900Active3 beds 2 baths2,393 sq. ft.
$499,900Active3 beds 2 baths2,393 sq. ft.1506 River Highlands DRIVE, Oconomowoc, WI 53066
MLS# 1936875Listed by: FIRST WEBER INC - MENOMONEE FALLS $449,900Active3 beds 3 baths1,954 sq. ft.
$449,900Active3 beds 3 baths1,954 sq. ft.224 S Worthington STREET, Oconomowoc, WI 53066
MLS# 1936789Listed by: LIST 4 LESS MLS OF WI $568,900Pending4 beds 4 baths2,564 sq. ft.
$568,900Pending4 beds 4 baths2,564 sq. ft.940 Old Tower ROAD, Oconomowoc, WI 53066
MLS# 1936731Listed by: CENTURY 21 INTEGRITY GROUP - JEFFERSON- New
 $675,000Active2 beds 2 baths2,200 sq. ft.
$675,000Active2 beds 2 baths2,200 sq. ft.36619 Normandale DRIVE, Oconomowoc, WI 53066
MLS# 1936470Listed by: SHOREWEST REALTORS, INC. - Open Tue, 11am to 1pmNew
 $295,000Active2 beds 2 baths1,475 sq. ft.
$295,000Active2 beds 2 baths1,475 sq. ft.906 Oconomowoc PARKWAY, Oconomowoc, WI 53066
MLS# 1936494Listed by: SHOREWEST REALTORS, INC.  $299,900Pending3 beds 2 baths1,642 sq. ft.
$299,900Pending3 beds 2 baths1,642 sq. ft.217 S Cross STREET, Oconomowoc, WI 53066
MLS# 1936440Listed by: LAKE COUNTRY FLAT FEE
