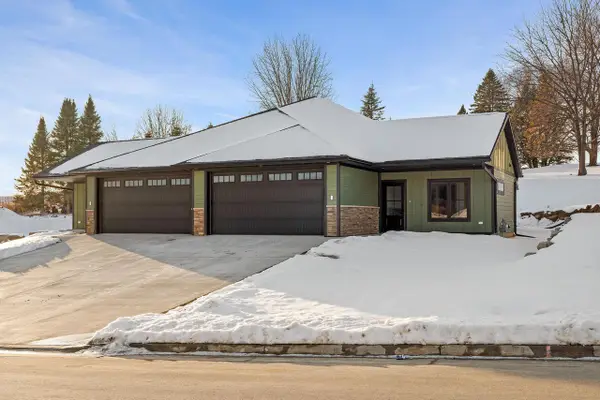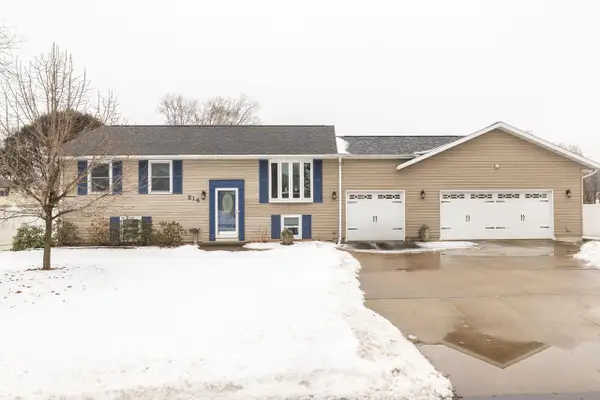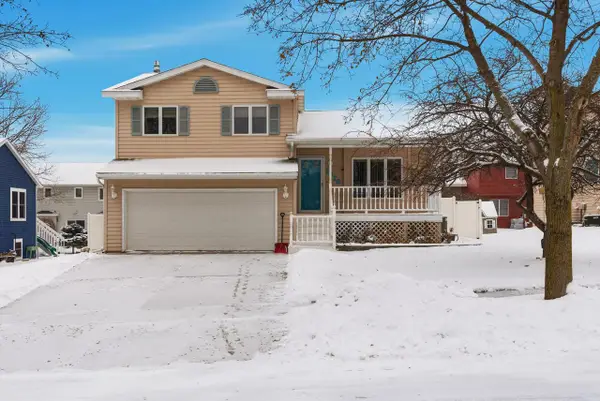4051 Brooke Elizabeth DRIVE, Onalaska, WI 54650
Local realty services provided by:ERA MyPro Realty
Listed by: jennifer oefstedahl
Office: gerrard-hoeschler, realtors
MLS#:1921825
Source:Metro MLS
4051 Brooke Elizabeth DRIVE,Onalaska, WI 54650
$445,000
- 2 Beds
- 2 Baths
- 1,608 sq. ft.
- Single family
- Active
Price summary
- Price:$445,000
- Price per sq. ft.:$276.74
About this home
Contemporary architecture and design await in Onalaska's newest development! The custom new construction twin home includes a sound-proof concrete wall separating the two units, 12' ceiling in the great room with fireplace, 9' foot ceilings in the remainder of the main floor, engineered hardwood flooring, and oversized casement windows. The kitchen is well thought-out with quality cabinetry, quartz countertops, 8' island and a walk-in pantry. The master suite beckons with dual quartz vanity, zero entry tile shower and large WIC. Entry from the garage includes a closet, as well as mudroom/locker area for ample storage. The laundry room includes cabinets and utility sink. Exterior is hardboard/stone and includes 2 covered porches. Basement finished upon request.
Contact an agent
Home facts
- Year built:2025
- Listing ID #:1921825
- Added:212 day(s) ago
- Updated:January 10, 2026 at 04:32 PM
Rooms and interior
- Bedrooms:2
- Total bathrooms:2
- Full bathrooms:2
- Living area:1,608 sq. ft.
Heating and cooling
- Cooling:Central Air, Forced Air
- Heating:Forced Air, Natural Gas
Structure and exterior
- Year built:2025
- Building area:1,608 sq. ft.
- Lot area:0.15 Acres
Schools
- High school:Onalaska
- Middle school:Onalaska
Utilities
- Water:Municipal Water
- Sewer:Municipal Sewer
Finances and disclosures
- Price:$445,000
- Price per sq. ft.:$276.74
- Tax amount:$767 (2024)
New listings near 4051 Brooke Elizabeth DRIVE
 $460,000Active2 beds 2 baths1,608 sq. ft.
$460,000Active2 beds 2 baths1,608 sq. ft.4043 Brooke Elizabeth DRIVE, Onalaska, WI 54650
MLS# 1946550Listed by: GERRARD-HOESCHLER, REALTORS- Open Sun, 12 to 1:30pm
 $399,900Active4 beds 2 baths1,800 sq. ft.
$399,900Active4 beds 2 baths1,800 sq. ft.214 Church DRIVE, Onalaska, WI 54650
MLS# 1946528Listed by: @PROPERTIES LA CROSSE - Open Sat, 1 to 3pm
 $344,900Active3 beds 2 baths1,400 sq. ft.
$344,900Active3 beds 2 baths1,400 sq. ft.W7884 Hawthorne STREET, Onalaska, WI 54650
MLS# 1946477Listed by: LA CROSSE BY OWNER, LLC - New
 $379,999Active3 beds 3 baths1,724 sq. ft.
$379,999Active3 beds 3 baths1,724 sq. ft.1978 Sandalwood DRIVE, Onalaska, WI 54650
MLS# 1946271Listed by: COLDWELL BANKER RIVER VALLEY, REALTORS  $97,400Active0.59 Acres
$97,400Active0.59 Acres0 RIVENDELL COURT #LOT 73, Onalaska, WI 54650
MLS# 1946175Listed by: LA CROSSE BY OWNER, LLC $97,400Active0.59 Acres
$97,400Active0.59 Acres0 RIVENDELL COURT #LOT 74, Onalaska, WI 54650
MLS# 1946177Listed by: LA CROSSE BY OWNER, LLC $97,400Active0.59 Acres
$97,400Active0.59 Acres0 RIVENDELL COURT #LOT 75, Onalaska, WI 54650
MLS# 1946179Listed by: LA CROSSE BY OWNER, LLC $97,400Active0.59 Acres
$97,400Active0.59 Acres0 RIVENDELL COURT #LOT 76, Onalaska, WI 54650
MLS# 1946181Listed by: LA CROSSE BY OWNER, LLC $97,400Active0.59 Acres
$97,400Active0.59 Acres0 RIVENDELL COURT #LOT 77, Onalaska, WI 54650
MLS# 1946183Listed by: LA CROSSE BY OWNER, LLC- New
 $97,400Active0.64 Acres
$97,400Active0.64 Acres0 HUNTINGTON COURT #LOT 46, Onalaska, WI 54650
MLS# 1946166Listed by: LA CROSSE BY OWNER, LLC
