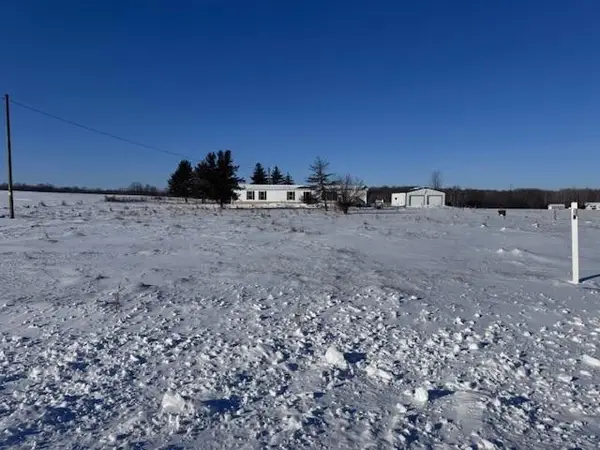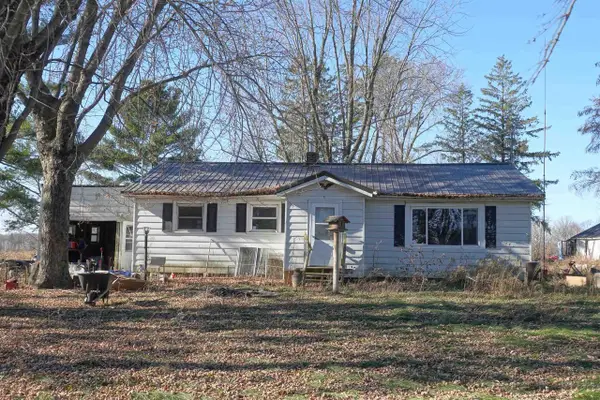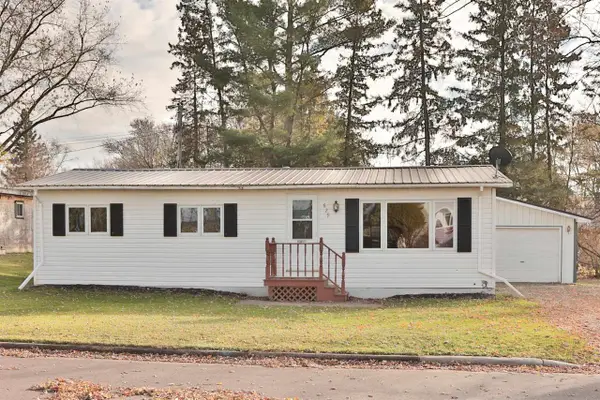519 W BJORNSTAD STREET, Owen, WI 54460
Local realty services provided by:ERA MyPro Realty
Listed by: linda scharenbrock
Office: century 21 gold key
MLS#:22505287
Source:Metro MLS
519 W BJORNSTAD STREET,Owen, WI 54460
$265,000
- 4 Beds
- 3 Baths
- 2,712 sq. ft.
- Single family
- Active
Price summary
- Price:$265,000
- Price per sq. ft.:$97.71
About this home
Nice family sized split-level ranch with all the room your family needs! Situated on a corner lot, this home features new trees planted this year, including apple trees and perennials. As you enter the main level through double doors, you’ll find a spacious lower level family room complete with a wood burning fireplace, laundry room, and half bath. The home also includes a 2 car garage with a paved entrance and front sidewalk. The cozy kitchen and dining area are located up the stairs, overlooking the family room and fireplace. From the dining area, move into the living room, which features wood blinds to provide comfort and shade in every season. Down the hallway, you’ll find four bedrooms and a full bathroom with plenty of storage. The master bedroom includes its own full bathroom at the end of the hall. At the back of the home, enjoy a nice deck off the main level, surrounded by tall arborvitae privacy shrubs, perfect for peaceful backyard relaxation. Located in a friendly neighborhood close to Meadow View Golf Course, this home is move-in ready! Call to schedule your showing today!
Contact an agent
Home facts
- Year built:1965
- Listing ID #:22505287
- Added:102 day(s) ago
- Updated:February 10, 2026 at 04:59 PM
Rooms and interior
- Bedrooms:4
- Total bathrooms:3
- Full bathrooms:2
- Living area:2,712 sq. ft.
Heating and cooling
- Heating:Baseboard, Natural Gas
Structure and exterior
- Roof:Shingle
- Year built:1965
- Building area:2,712 sq. ft.
- Lot area:0.39 Acres
Schools
- High school:Owen-Withee
- Middle school:Owen-Withee
- Elementary school:Owen-Withee
Utilities
- Water:Municipal Water
- Sewer:Municipal Sewer
Finances and disclosures
- Price:$265,000
- Price per sq. ft.:$97.71
- Tax amount:$3,593 (2025)
New listings near 519 W BJORNSTAD STREET
 $90,000Pending1.72 Acres
$90,000Pending1.72 AcresN13439 County Road P, Owen, WI 54460
MLS# 1598032Listed by: LUXE REALTY $98,500Pending3 beds 1 baths1,232 sq. ft.
$98,500Pending3 beds 1 baths1,232 sq. ft.N14303 COUNTY HIGHWAY D, Owen, WI 54460
MLS# 22505383Listed by: C21 DAIRYLAND REALTY $149,900Pending2 beds 1 baths960 sq. ft.
$149,900Pending2 beds 1 baths960 sq. ft.629 E 7TH STREET, Owen, WI 54460
MLS# 22505278Listed by: ROCK SOLID REAL ESTATE $564,900Active-- beds -- baths14,016 sq. ft.
$564,900Active-- beds -- baths14,016 sq. ft.106 S Harding Street #1-8, Owen, WI 54460
MLS# 1593615Listed by: ELITE REALTY GROUP, LLC $159,000Pending2 beds 1 baths720 sq. ft.
$159,000Pending2 beds 1 baths720 sq. ft.619 W 3RD STREET, Owen, WI 54460
MLS# 22503188Listed by: WOODLAND REALTY

