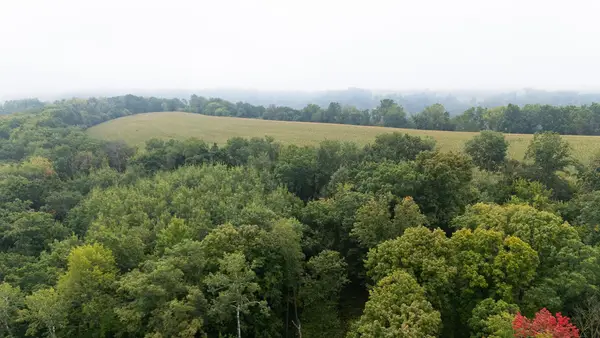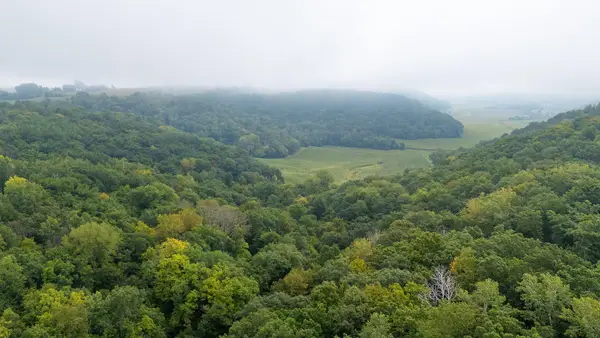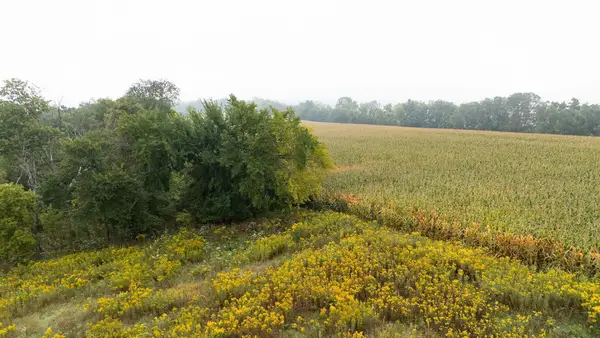401 Elm Street, Pepin, WI 54759
Local realty services provided by:ERA Prospera Real Estate
401 Elm Street,Pepin, WI 54759
$189,900
- 1 Beds
- 2 Baths
- 818 sq. ft.
- Single family
- Active
Upcoming open houses
- Sat, Jan 0310:00 am - 11:30 am
Listed by: craig prescher
Office: jewson realty
MLS#:6791269
Source:NSMLS
Price summary
- Price:$189,900
- Price per sq. ft.:$232.15
About this home
The Gorgeous, Artistic & Encompassing Renovation of this Cozy 1 BD/2 Bath Ranch Home - 401 Elm Street - in Pepin, WI is now complete! The result is nothing short of an Architectural GEM - suitable for full-time or seasonal living & enjoyment! Everything is BRAND NEW from the studs out - NEW Roof, Windows, Electrical, Plumbing, Heating, Cooling, Flooring, Walls, Ceilings, Appliances, Lighting, Doors, Landscaping, Decking, etc. etc. The Redesigned Main Floor is highlighted by Reclaimed Timbers showcasing a New 12' Vaulted Ceiling, New Dark, Genuine Wood Flooring, New Butcher Block Countertops & Center Island, New Soft-Close Custom Cabinetry & New Stainless Steel Appliances. The Open, Airy Living Room is filled with Numerous Windows offering Natural Sun Light & Warmth and includes a Spacious 3/4 Bathroom! A Wide & Uniquely Engineered Steel & Wood Staircase leads you to a Walk-Out Lower Level where you will find Privacy & Security! The Lower Level Primary Bedroom offers Additional Space for Office, Exercise or Lounging, a large Ensuite Full Bath, convenient Laundry Area, bonus Storage plus Walk-Out Access to Back Yard! The Outdoor Setting is enhanced by an Inviting 19' x 12' Deck, a Gentle Grassy Yard & 2 Lots measuring .37 Acre in size should you want to add a Garage/Outbuilding/Firepit Area and or Gardens in the future. See Supplements for complete list & timeline of property renovations. Pepin is a Beautiful Community to Live In & Enjoy - offering you Lake Pepin, 1st Class Wineries, Restaurants, Shops & Easy Access to larger communities and interstate travel to Minnesota!
Contact an agent
Home facts
- Year built:1971
- Listing ID #:6791269
- Added:105 day(s) ago
- Updated:January 02, 2026 at 05:56 PM
Rooms and interior
- Bedrooms:1
- Total bathrooms:2
- Full bathrooms:1
- Living area:818 sq. ft.
Heating and cooling
- Cooling:Ductless Mini-Split
- Heating:Baseboard, Ductless Mini-Split, Fireplace(s)
Structure and exterior
- Roof:Age 8 Years or Less, Asphalt, Pitched, Tile
- Year built:1971
- Building area:818 sq. ft.
- Lot area:0.37 Acres
Utilities
- Water:City Water - Connected
- Sewer:City Sewer - Connected
Finances and disclosures
- Price:$189,900
- Price per sq. ft.:$232.15
- Tax amount:$702 (2024)
New listings near 401 Elm Street
 $44,900Active0.63 Acres
$44,900Active0.63 Acres30 4th Street, Pepin, WI 54759
MLS# 6823680Listed by: MINNWISC REALTY LLC. $699,900Active-- beds 1 baths
$699,900Active-- beds 1 bathsN1086 County Road N, Pepin, WI 54759
MLS# 6820537Listed by: MINNWISC REALTY LLC. $545,900Active3 beds 2 baths2,160 sq. ft.
$545,900Active3 beds 2 baths2,160 sq. ft.1300 1st Street, Pepin, WI 54759
MLS# 6815096Listed by: MINNWISC REALTY LLC. $120,000Active5 Acres
$120,000Active5 AcresTBD (Lot 3) Goat Back Road, Pepin, WI 54759
MLS# 6813972Listed by: MINNWISC REALTY LLC. $100,000Active5 Acres
$100,000Active5 AcresTBD (Lot 4) Goat Back Road, Pepin, WI 54759
MLS# 6813978Listed by: MINNWISC REALTY LLC. $140,000Active5 Acres
$140,000Active5 AcresTBD (Lot 2) Goat Back Road, Pepin, WI 54759
MLS# 6813960Listed by: MINNWISC REALTY LLC. $375,000Pending3 beds 2 baths1,910 sq. ft.
$375,000Pending3 beds 2 baths1,910 sq. ft.207 2nd Street, Pepin, WI 54759
MLS# 1596254Listed by: JEWSON REALTY, LLC $199,000Active2 beds 1 baths667 sq. ft.
$199,000Active2 beds 1 baths667 sq. ft.W9336 State Highway 35, Pepin, WI 54759
MLS# 6789553Listed by: REAL BROKER, LLC $244,900Pending4 beds 2 baths1,800 sq. ft.
$244,900Pending4 beds 2 baths1,800 sq. ft.308 Main Street, Pepin, WI 54759
MLS# 1594680Listed by: CHIPPEWA VALLEY REAL ESTATE, LLC
