11449 61st AVENUE, Pleasant Prairie, WI 53158
Local realty services provided by:ERA MyPro Realty
Listed by: felicia pavlica team*
Office: re/max elite
MLS#:1937826
Source:Metro MLS
11449 61st AVENUE,Pleasant Prairie, WI 53158
$899,900
- 5 Beds
- 6 Baths
- 6,619 sq. ft.
- Single family
- Pending
Price summary
- Price:$899,900
- Price per sq. ft.:$135.96
About this home
Stunning brick home on 1.64 wooded acres! This property offers an attached 3-car garage plus an additional 1.5-car garage for all your storage & hobby needs. Step inside to find gleaming hardwood floors & 2, 1st floor primary suites each with a full bath, heated floors in main bath. Spacious kitchen flows into dining area & a spectacular sunroom with serene yard views.The living room boasts vaulted ceilings & an exquisite stone fireplace. Upstairs, find a 3rd primary suite with ensuite bathroom along with 2 generously sized bedrooms connected by a full bath. Lower level offers a large rec room, home gym, and a bonus room, a convenient half bath & plenty of storage.Recent updates include a new roof & mound system in the last 2 years. This exceptional home truly has it all!
Contact an agent
Home facts
- Year built:1999
- Listing ID #:1937826
- Added:43 day(s) ago
- Updated:November 15, 2025 at 08:57 PM
Rooms and interior
- Bedrooms:5
- Total bathrooms:6
- Full bathrooms:4
- Living area:6,619 sq. ft.
Heating and cooling
- Cooling:Central Air, Forced Air
- Heating:Forced Air, Natural Gas
Structure and exterior
- Year built:1999
- Building area:6,619 sq. ft.
- Lot area:1.64 Acres
Schools
- High school:Indian Trail Hs & Academy
- Middle school:Mahone
- Elementary school:Prairie Lane
Utilities
- Water:Well
- Sewer:Mound System, Private Septic System
Finances and disclosures
- Price:$899,900
- Price per sq. ft.:$135.96
- Tax amount:$10,729 (2024)
New listings near 11449 61st AVENUE
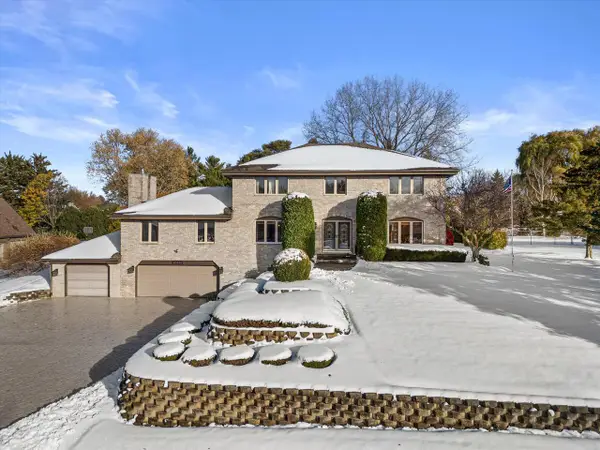 $700,000Active5 beds 4 baths3,966 sq. ft.
$700,000Active5 beds 4 baths3,966 sq. ft.12311 87th AVENUE, Pleasant Prairie, WI 53158
MLS# 1942549Listed by: KELLER WILLIAMS MILWAUKEE SOUTH SHORE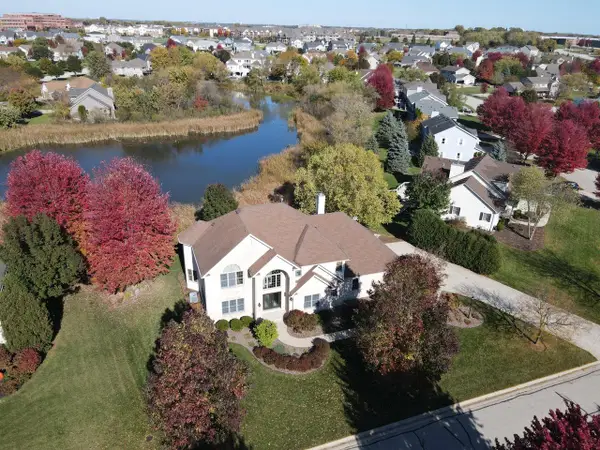 $775,000Active4 beds 5 baths3,201 sq. ft.
$775,000Active4 beds 5 baths3,201 sq. ft.8443 Northview DRIVE, Pleasant Prairie, WI 53158
MLS# 1942442Listed by: @PROPERTIES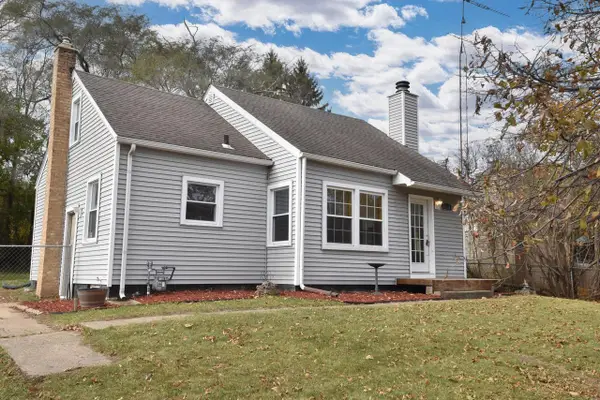 $285,000Active3 beds 1 baths1,228 sq. ft.
$285,000Active3 beds 1 baths1,228 sq. ft.11116 11th AVENUE, Pleasant Prairie, WI 53158
MLS# 1941854Listed by: CENTURY 21 AFFILIATED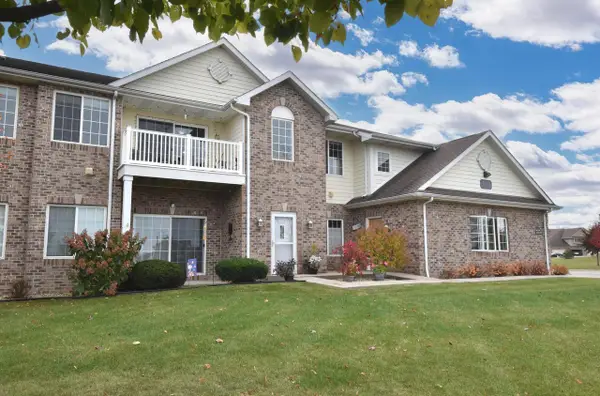 $324,995Pending3 beds 2 baths1,741 sq. ft.
$324,995Pending3 beds 2 baths1,741 sq. ft.9219 66th AVENUE #147, Pleasant Prairie, WI 53158
MLS# 1941850Listed by: CENTURY 21 AFFILIATED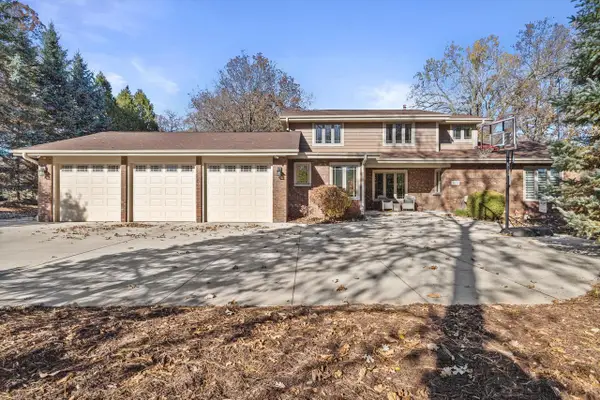 $875,000Active5 beds 5 baths4,686 sq. ft.
$875,000Active5 beds 5 baths4,686 sq. ft.8400 122nd STREET, Pleasant Prairie, WI 53158
MLS# 1941788Listed by: FIRST WEBER INC- RACINE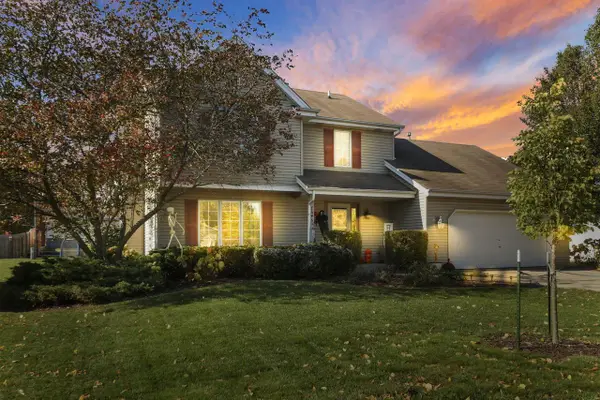 $434,900Active3 beds 2 baths2,241 sq. ft.
$434,900Active3 beds 2 baths2,241 sq. ft.7646 46th AVENUE, Kenosha, WI 53142
MLS# 1941640Listed by: RE/MAX ADVANTAGE REALTY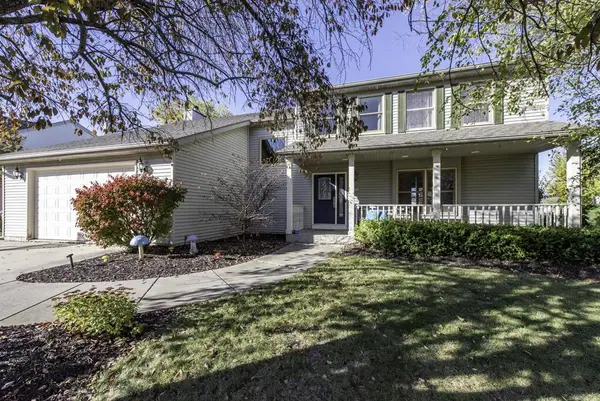 $529,900Active5 beds 3 baths2,310 sq. ft.
$529,900Active5 beds 3 baths2,310 sq. ft.3232 109th STREET, Pleasant Prairie, WI 53158
MLS# 1941554Listed by: RE/MAX PLAZA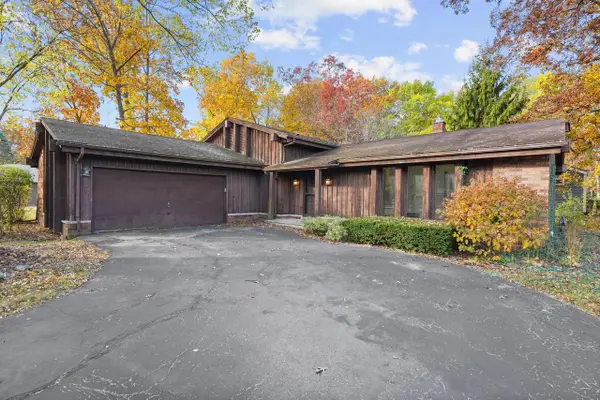 $424,900Active3 beds 2 baths2,060 sq. ft.
$424,900Active3 beds 2 baths2,060 sq. ft.10010 32nd AVENUE, Pleasant Prairie, WI 53158
MLS# 1941426Listed by: COVE REALTY, LLC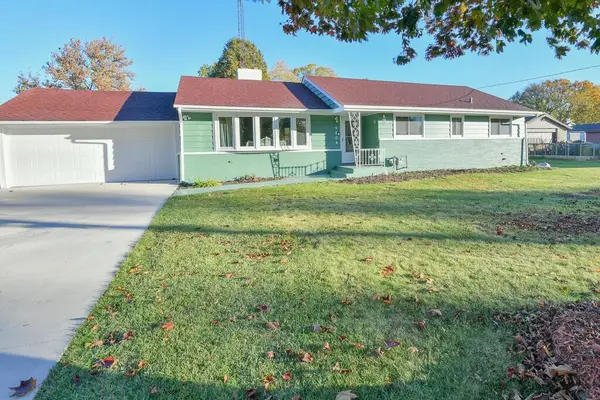 $369,900Active3 beds 3 baths1,423 sq. ft.
$369,900Active3 beds 3 baths1,423 sq. ft.5204 85th STREET, Pleasant Prairie, WI 53158
MLS# 1941346Listed by: RE/MAX ELITE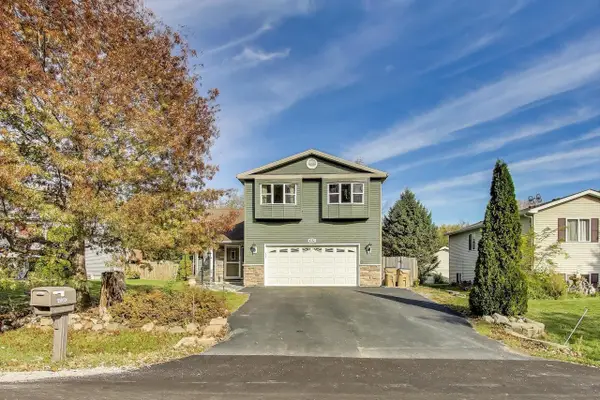 $439,900Active4 beds 3 baths3,379 sq. ft.
$439,900Active4 beds 3 baths3,379 sq. ft.1034 101st STREET, Pleasant Prairie, WI 53158
MLS# 1941335Listed by: @PROPERTIES
