8550 94th AVENUE, Pleasant Prairie, WI 53158
Local realty services provided by:ERA MyPro Realty

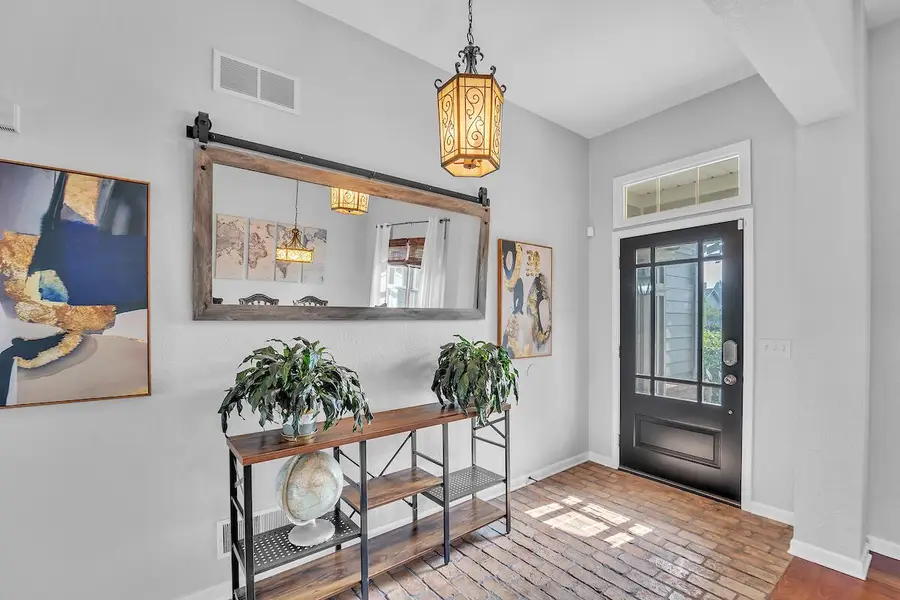
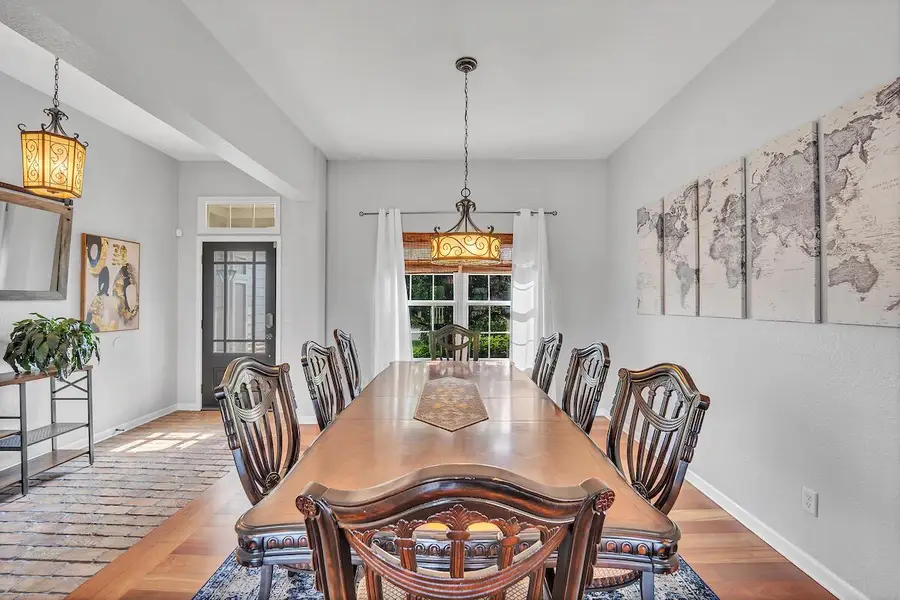
Listed by:alissa traughber
Office:keller williams thrive-pleasant prairie
MLS#:1931108
Source:Metro MLS
8550 94th AVENUE,Pleasant Prairie, WI 53158
$694,900
- 5 Beds
- 4 Baths
- 3,779 sq. ft.
- Single family
- Active
Price summary
- Price:$694,900
- Price per sq. ft.:$183.88
- Monthly HOA dues:$31.25
About this home
Spacious ranch w/ 5 large bedrooms PLUS office, and nearly 4,000 square feet of living space, is perfect for the growing or generational family. The main level is open concept, with upgraded bathrooms and powder room for guests. There is also a formal dining room as well as dinette / eat-in kitchen. The finished lower level doubles your square footage, with two additional bedrooms, full bathroom and office, as well as theatre room with screen, projector, speakers and theatre chairs included. The large backyard faces the pond for extra privacy, and boasts an in-ground pool, hot tub, gazebo, large deck with gas line and kids playground. This home is everything you could ever want and more! Perfect location for commuters and close to conveniences. A true entertainers delight!
Contact an agent
Home facts
- Year built:2010
- Listing Id #:1931108
- Added:1 day(s) ago
- Updated:August 15, 2025 at 03:23 PM
Rooms and interior
- Bedrooms:5
- Total bathrooms:4
- Full bathrooms:3
- Living area:3,779 sq. ft.
Heating and cooling
- Cooling:Central Air, Forced Air
- Heating:Forced Air, Natural Gas
Structure and exterior
- Year built:2010
- Building area:3,779 sq. ft.
- Lot area:0.34 Acres
Schools
- High school:Indian Trail Hs & Academy
- Middle school:Mahone
- Elementary school:Pleasant Prairie
Utilities
- Water:Municipal Water
- Sewer:Municipal Sewer
Finances and disclosures
- Price:$694,900
- Price per sq. ft.:$183.88
- Tax amount:$7,588 (2024)
New listings near 8550 94th AVENUE
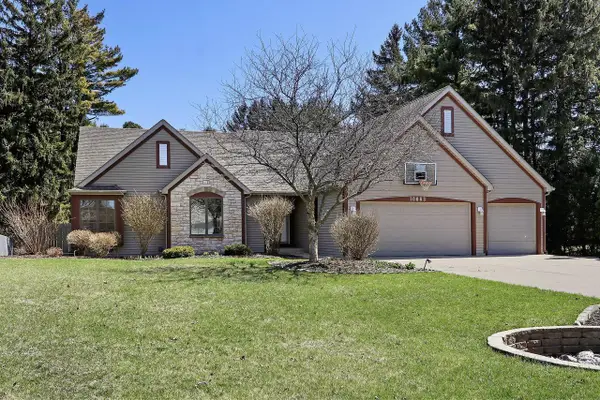 $564,900Active6 beds 3 baths3,044 sq. ft.
$564,900Active6 beds 3 baths3,044 sq. ft.10063 64th AVENUE, Pleasant Prairie, WI 53158
MLS# 1931171Listed by: WELCOME HOME REAL ESTATE GROUP, LLC- New
 $519,900Active4 beds 4 baths3,419 sq. ft.
$519,900Active4 beds 4 baths3,419 sq. ft.3505 98th PLACE, Pleasant Prairie, WI 53158
MLS# 1931132Listed by: RE/MAX ELITE - New
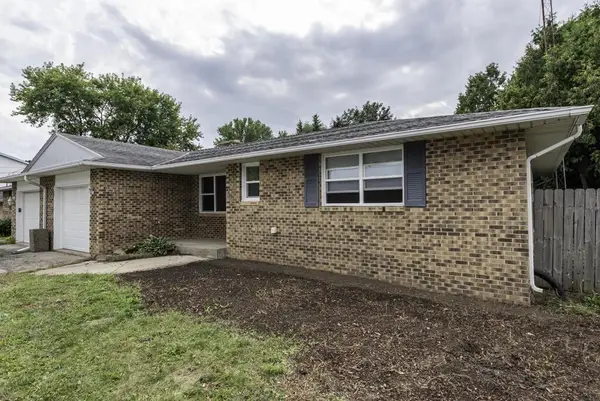 $299,900Active2 beds 1 baths1,380 sq. ft.
$299,900Active2 beds 1 baths1,380 sq. ft.10838 39th AVENUE, Pleasant Prairie, WI 53158
MLS# 1931103Listed by: RE/MAX PLAZA 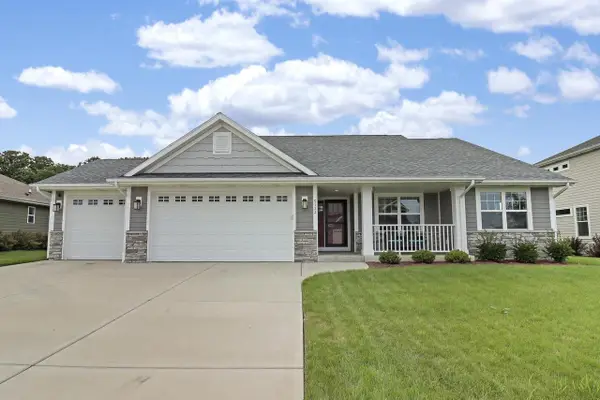 $675,000Active3 beds 2 baths1,804 sq. ft.
$675,000Active3 beds 2 baths1,804 sq. ft.9122 Creekside CIRCLE, Pleasant Prairie, WI 53158
MLS# 1930808Listed by: JOSEPH SCOTT REAL ESTATE $529,900Pending3 beds 4 baths2,715 sq. ft.
$529,900Pending3 beds 4 baths2,715 sq. ft.9210 Prairie Village DRIVE, Kenosha, WI 53142
MLS# 1930630Listed by: COLDWELL BANKER REAL ESTATE ONE- New
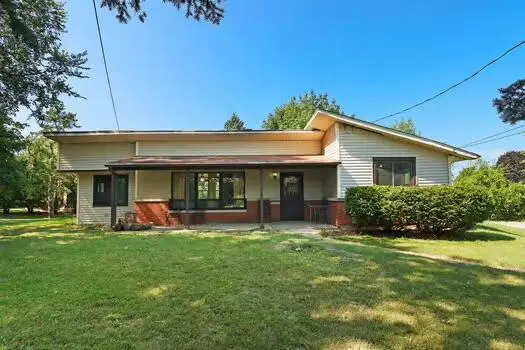 $399,000Active3 beds 2 baths1,330 sq. ft.
$399,000Active3 beds 2 baths1,330 sq. ft.5401 82nd STREET, Pleasant Prairie, WI 53142
MLS# 1930620Listed by: BERKSHIRE HATHAWAY HOMESERVICES METRO REALTY 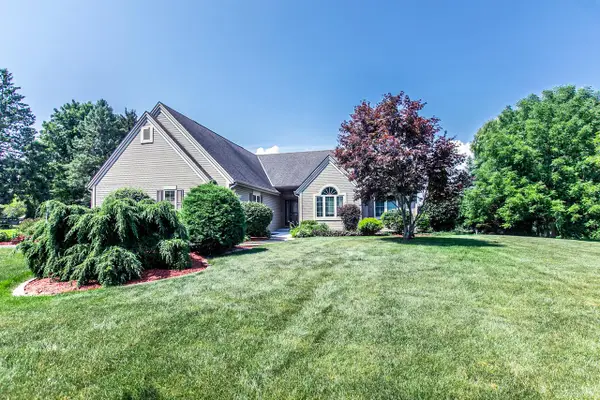 $679,999Pending5 beds 3 baths3,160 sq. ft.
$679,999Pending5 beds 3 baths3,160 sq. ft.10748 41st AVENUE, Pleasant Prairie, WI 53158
MLS# 1930308Listed by: IMAGE REAL ESTATE, INC.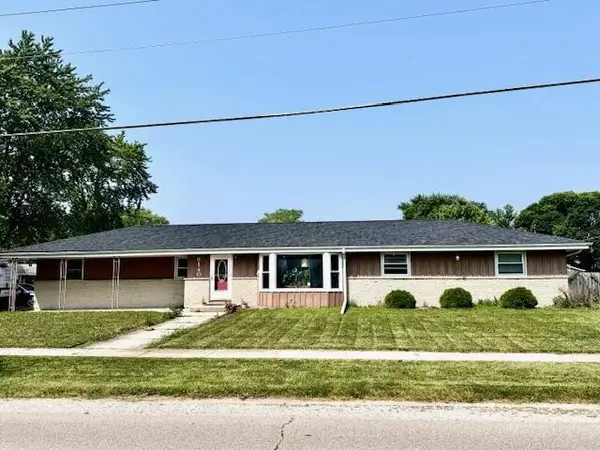 $384,900Active3 beds 2 baths2,106 sq. ft.
$384,900Active3 beds 2 baths2,106 sq. ft.8140 57th AVENUE, Kenosha, WI 53142
MLS# 1930249Listed by: ERA MYPRO REALTY $489,900Active3 beds 4 baths2,371 sq. ft.
$489,900Active3 beds 4 baths2,371 sq. ft.9143 Prairie Village DRIVE, Kenosha, WI 53158
MLS# 1929777Listed by: COVE REALTY, LLC
