9544 42nd AVENUE, Pleasant Prairie, WI 53158
Local realty services provided by:ERA MyPro Realty
Listed by: fernando conforti
Office: berkshire hathaway home services epic real estate
MLS#:1933558
Source:Metro MLS
Price summary
- Price:$1,749,900
- Price per sq. ft.:$249.91
- Monthly HOA dues:$27.08
About this home
Experience the grandeur of this European manor-style estate, where timeless architecture meets modern luxury. The sweeping facade and arched porch lead into a soaring 2-stry foyer w balcony overlook. A private office w stone accents & vaulted ceiling sits off the entry, while an arcade of columns frames the dining rm w/a classic coffered ceiling, flowing seamlessly into the great room w flr-2-ceiling stone FP, bowed wndws & open gallery above.The Gourmt kitch connects effortlessly to the Breakfast nook & Keeping rm w/FP coffered cielings, complemented by a butler's pantry, powder rm, laundry, home office, mudroom, & courtyard entry.The mstr suite offers a private retreat w sitting area & spa-inspired bth featuring a garden tub, grotto-style shwr, dual vanaties w/his&hr WI closets.
Contact an agent
Home facts
- Year built:2018
- Listing ID #:1933558
- Added:72 day(s) ago
- Updated:November 15, 2025 at 08:57 PM
Rooms and interior
- Bedrooms:5
- Total bathrooms:5
- Full bathrooms:4
- Living area:7,002 sq. ft.
Heating and cooling
- Cooling:Central Air, Forced Air
- Heating:Electric, Forced Air, Natural Gas
Structure and exterior
- Year built:2018
- Building area:7,002 sq. ft.
- Lot area:0.65 Acres
Schools
- High school:Tremper
- Middle school:Lance
- Elementary school:Prairie Lane
Utilities
- Water:Municipal Water
- Sewer:Municipal Sewer
Finances and disclosures
- Price:$1,749,900
- Price per sq. ft.:$249.91
- Tax amount:$11,267 (2024)
New listings near 9544 42nd AVENUE
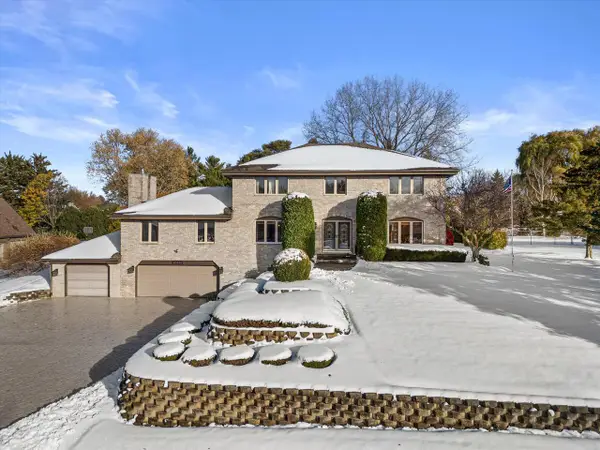 $700,000Active5 beds 4 baths3,966 sq. ft.
$700,000Active5 beds 4 baths3,966 sq. ft.12311 87th AVENUE, Pleasant Prairie, WI 53158
MLS# 1942549Listed by: KELLER WILLIAMS MILWAUKEE SOUTH SHORE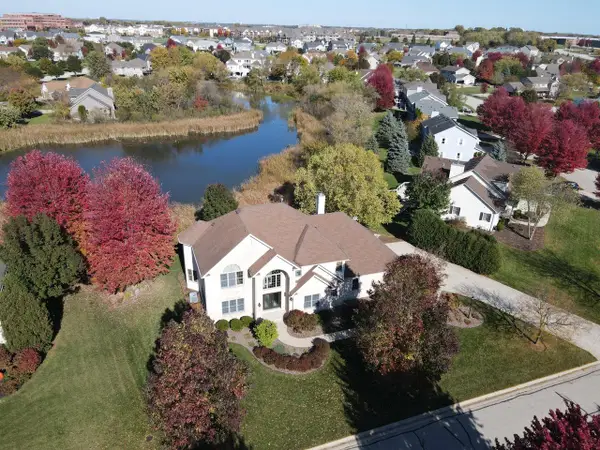 $775,000Active4 beds 5 baths3,201 sq. ft.
$775,000Active4 beds 5 baths3,201 sq. ft.8443 Northview DRIVE, Pleasant Prairie, WI 53158
MLS# 1942442Listed by: @PROPERTIES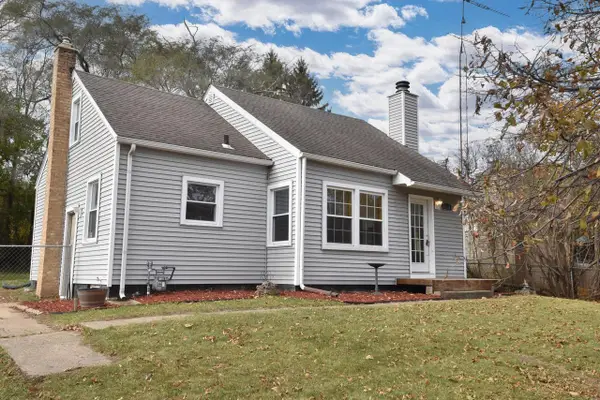 $285,000Active3 beds 1 baths1,228 sq. ft.
$285,000Active3 beds 1 baths1,228 sq. ft.11116 11th AVENUE, Pleasant Prairie, WI 53158
MLS# 1941854Listed by: CENTURY 21 AFFILIATED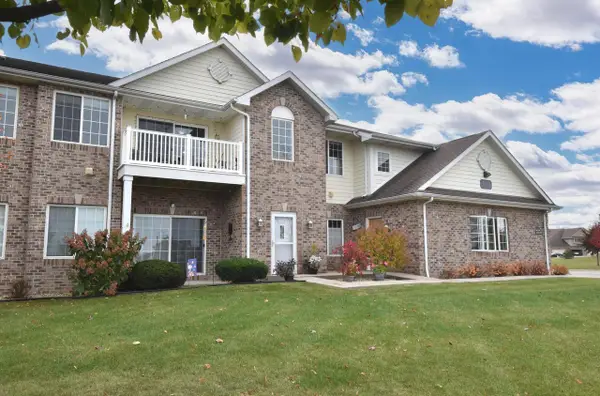 $324,995Pending3 beds 2 baths1,741 sq. ft.
$324,995Pending3 beds 2 baths1,741 sq. ft.9219 66th AVENUE #147, Pleasant Prairie, WI 53158
MLS# 1941850Listed by: CENTURY 21 AFFILIATED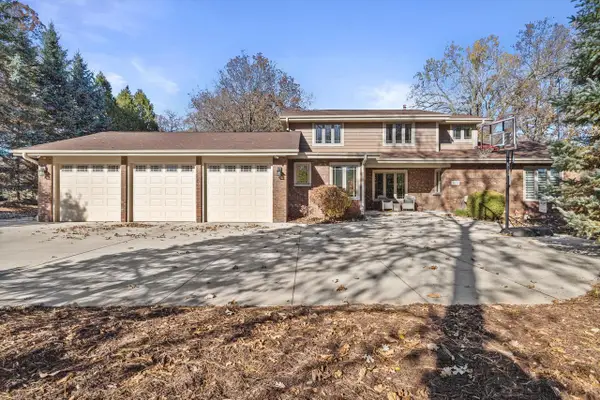 $875,000Active5 beds 5 baths4,686 sq. ft.
$875,000Active5 beds 5 baths4,686 sq. ft.8400 122nd STREET, Pleasant Prairie, WI 53158
MLS# 1941788Listed by: FIRST WEBER INC- RACINE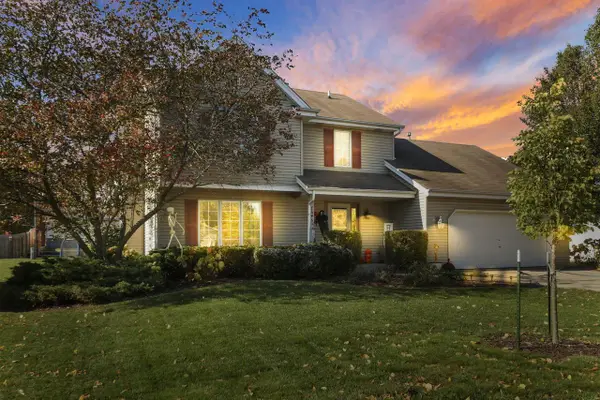 $434,900Active3 beds 2 baths2,241 sq. ft.
$434,900Active3 beds 2 baths2,241 sq. ft.7646 46th AVENUE, Kenosha, WI 53142
MLS# 1941640Listed by: RE/MAX ADVANTAGE REALTY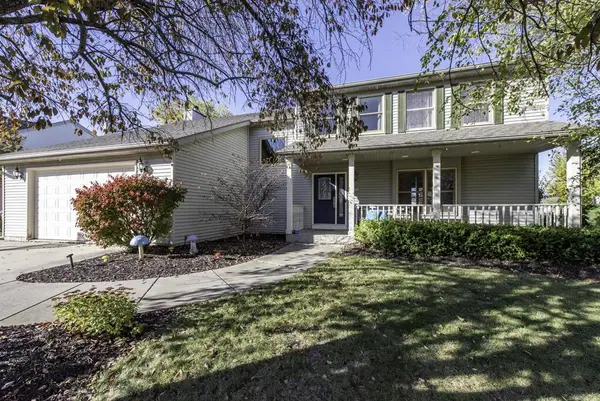 $529,900Active5 beds 3 baths2,310 sq. ft.
$529,900Active5 beds 3 baths2,310 sq. ft.3232 109th STREET, Pleasant Prairie, WI 53158
MLS# 1941554Listed by: RE/MAX PLAZA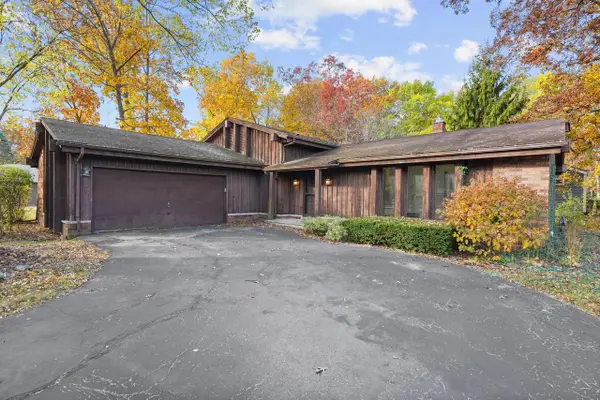 $424,900Active3 beds 2 baths2,060 sq. ft.
$424,900Active3 beds 2 baths2,060 sq. ft.10010 32nd AVENUE, Pleasant Prairie, WI 53158
MLS# 1941426Listed by: COVE REALTY, LLC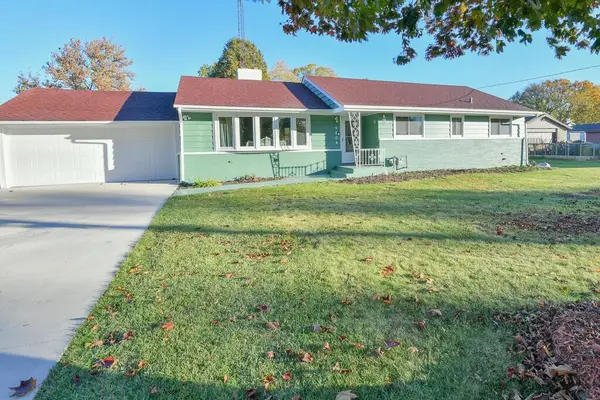 $369,900Active3 beds 3 baths1,423 sq. ft.
$369,900Active3 beds 3 baths1,423 sq. ft.5204 85th STREET, Pleasant Prairie, WI 53158
MLS# 1941346Listed by: RE/MAX ELITE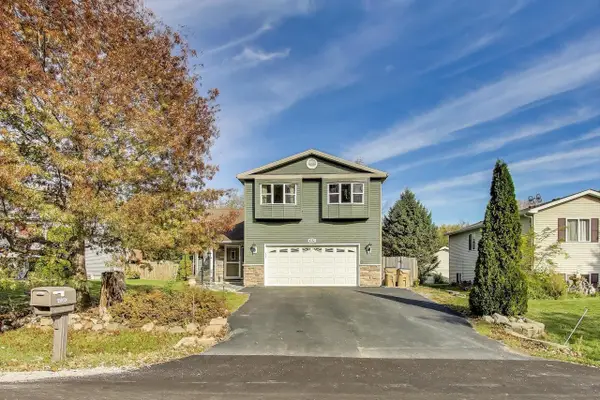 $439,900Active4 beds 3 baths3,379 sq. ft.
$439,900Active4 beds 3 baths3,379 sq. ft.1034 101st STREET, Pleasant Prairie, WI 53158
MLS# 1941335Listed by: @PROPERTIES
