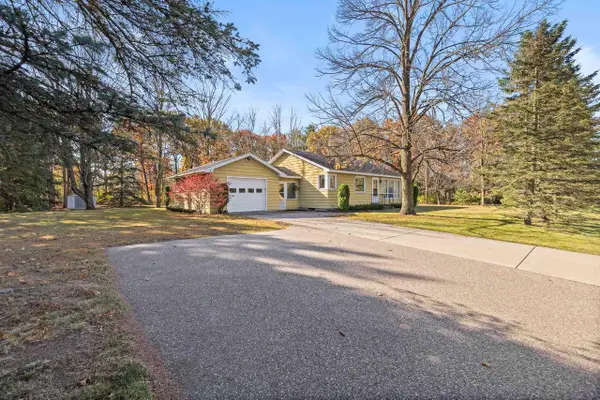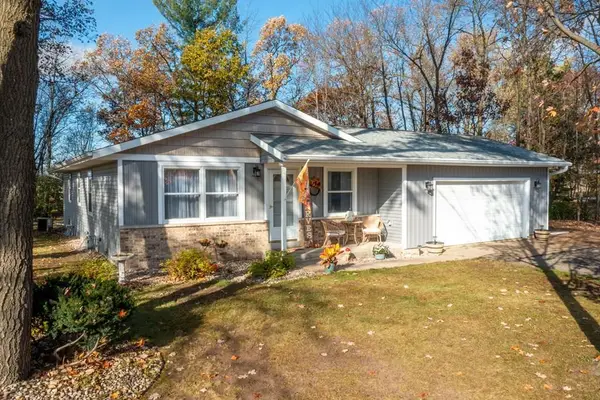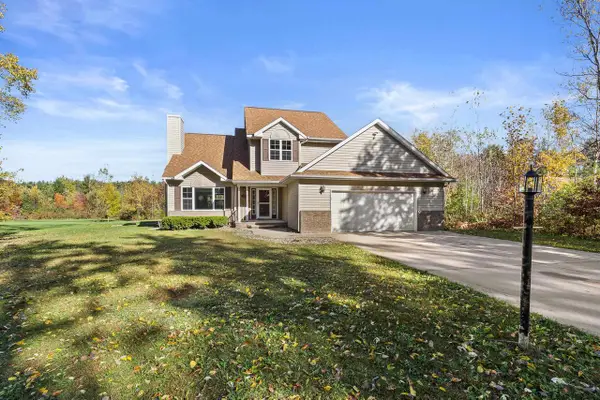2221 ASPEN LANE, Plover, WI 54467
Local realty services provided by:ERA MyPro Realty
Listed by: mancheski & associates, inc., heidi mancheski
Office: first weber
MLS#:22504659
Source:Metro MLS
2221 ASPEN LANE,Plover, WI 54467
$349,900
- 3 Beds
- 2 Baths
- 2,128 sq. ft.
- Single family
- Pending
Price summary
- Price:$349,900
- Price per sq. ft.:$164.43
About this home
Nestled in the heart of Plover, this stunning, meticulously maintained home is a true gem, blending modern updates with timeless charm. Set on a sprawling, partially wooded lot with a privacy fence, this residence offers a serene escape with a beautifully landscaped yard, vibrant perennials, and a 3-zone sprinkler system for effortless upkeep. The newer, maintenance-free deck, complete with an attached gazebo, invites you to unwind or entertain in style, while the primary suite?s private patio door opens directly to this outdoor oasis. Step inside to discover a bright, airy interior boasting a flexible main-level living space, anchored by a cozy gas fireplace that adds warmth and ambiance. The spacious bedrooms, including a primary suite with a generous walk-in closet, provide ample room for relaxation. Every detail has been thoughtfully considered, from the abundant shelving in all storage areas to the convenient main-level laundry hookups.,The lower level is a haven for hobbyists, featuring a dedicated workshop, an oversized family room perfect for gatherings, and additional storage with custom shelving. Modern comforts abound with a newer central air and furnace system, complete with an April-aire for optimal air quality, plus an owned water softener for added convenience. This home is more than a place to live?it?s a lifestyle. Move-in ready, impeccably clean, and brimming with upgrades, this Plover treasure is ready to welcome you home. Schedule your tour today and experience its charm for yourself! Seller is looking for a December 12, 2025 closing.
Contact an agent
Home facts
- Year built:1988
- Listing ID #:22504659
- Added:46 day(s) ago
- Updated:November 15, 2025 at 07:07 PM
Rooms and interior
- Bedrooms:3
- Total bathrooms:2
- Full bathrooms:2
- Living area:2,128 sq. ft.
Heating and cooling
- Cooling:Central Air, Forced Air
- Heating:Forced Air, Natural Gas
Structure and exterior
- Roof:Shingle
- Year built:1988
- Building area:2,128 sq. ft.
- Lot area:0.46 Acres
Schools
- High school:Stevens Point
Utilities
- Water:Municipal Water
- Sewer:Municipal Sewer
Finances and disclosures
- Price:$349,900
- Price per sq. ft.:$164.43
- Tax amount:$4,139 (2024)
New listings near 2221 ASPEN LANE
- New
 $300,900Active2 beds 3 baths1,456 sq. ft.
$300,900Active2 beds 3 baths1,456 sq. ft.990 MORNING STAR LANE, Plover, WI 54467
MLS# 22505385Listed by: RE/MAX EXCEL - New
 $319,900Active3 beds 2 baths1,297 sq. ft.
$319,900Active3 beds 2 baths1,297 sq. ft.595 STILL WATERS LANE, Plover, WI 54467
MLS# 22505394Listed by: RE/MAX EXCEL - New
 $410,000Active3 beds 3 baths3,020 sq. ft.
$410,000Active3 beds 3 baths3,020 sq. ft.2050 ASPEN LANE, Plover, WI 54467
MLS# 22505296Listed by: EXP - ELITE REALTY - New
 $449,500Active2 beds 2 baths1,600 sq. ft.
$449,500Active2 beds 2 baths1,600 sq. ft.2911 TUSCANY WAY, Plover, WI 54467
MLS# 22505306Listed by: SMART MOVE REALTY  $314,900Pending3 beds 2 baths1,892 sq. ft.
$314,900Pending3 beds 2 baths1,892 sq. ft.1121 BEL AIRE DRIVE, Plover, WI 54467
MLS# 22505273Listed by: FIRST WEBER $395,000Active-- beds -- baths
$395,000Active-- beds -- baths1331-1333 FOX LANE, Plover, WI 54467
MLS# 22505248Listed by: KELLER WILLIAMS STEVENS POINT $279,900Pending3 beds 2 baths2,387 sq. ft.
$279,900Pending3 beds 2 baths2,387 sq. ft.2931 HICKORY DRIVE, Plover, WI 54467
MLS# 22505170Listed by: THE LEGACY GROUP $215,000Pending3 beds 2 baths1,940 sq. ft.
$215,000Pending3 beds 2 baths1,940 sq. ft.3201 PLOVER ROAD, Plover, WI 54467
MLS# 22505156Listed by: EXP - ELITE REALTY $330,000Active4 beds 2 baths2,308 sq. ft.
$330,000Active4 beds 2 baths2,308 sq. ft.3321 EVERGREEN DRIVE, Plover, WI 54467
MLS# 22505158Listed by: COLDWELL BANKER ACTION $415,000Active3 beds 3 baths2,996 sq. ft.
$415,000Active3 beds 3 baths2,996 sq. ft.5558 JACKS DRIVE, Plover, WI 54467
MLS# 22505108Listed by: KPR BROKERS, LLC
