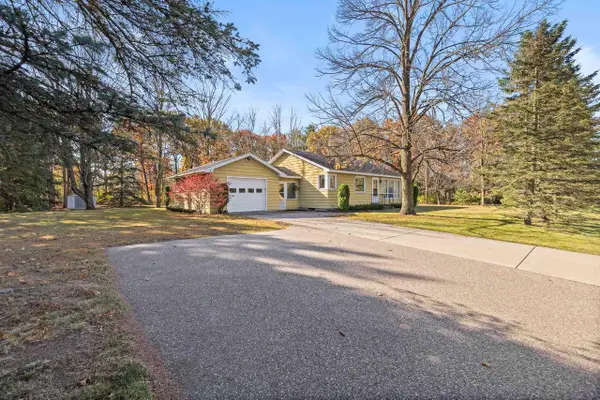2581 WASHINGTON AVENUE, Plover, WI 54467
Local realty services provided by:ERA MyPro Realty
Listed by: elite realty team - todd reilly & tiffany broecker, tiffany broecker
Office: exp - elite realty
MLS#:22504890
Source:Metro MLS
2581 WASHINGTON AVENUE,Plover, WI 54467
$180,000
- 2 Beds
- 1 Baths
- 712 sq. ft.
- Single family
- Pending
Price summary
- Price:$180,000
- Price per sq. ft.:$252.81
About this home
Absolutely stunning two-bedroom, one-bath ranch home. Small but mighty, this showpiece has been completely transformed inside and out! Every detail has been updated, creating a home that feels brand new. The exterior features new vinyl siding, soffit, fascia, trim, windows, and doors, while the interior showcases all-new flooring, drywall, insulation, vapor barrier, and finishes. The beautiful kitchen includes custom birchwood cabinetry by Falk with soft close and pullouts. Stylish countertops, a large Blanco sink, and sleek black appliances. Both bedrooms are newly carpeted, and a convenient mudroom with a washer and dryer sits just off the entry. Nestled on a spacious 0.42-acre corner lot, this property offers privacy and flexibility with a partially fenced yard, two storage sheds, and an enclosed garden/pet area. There is plenty of room to build a garage or additional storage building and according to the Village of Plover, lot splitting may be possible. Additional updates include increased attic insulation (R-50) for year-round efficiency and a covered porch with a stamped co
Contact an agent
Home facts
- Year built:1949
- Listing ID #:22504890
- Added:34 day(s) ago
- Updated:November 15, 2025 at 07:07 PM
Rooms and interior
- Bedrooms:2
- Total bathrooms:1
- Full bathrooms:1
- Living area:712 sq. ft.
Heating and cooling
- Cooling:Central Air, Forced Air
- Heating:Forced Air, Natural Gas
Structure and exterior
- Roof:Shingle
- Year built:1949
- Building area:712 sq. ft.
- Lot area:0.42 Acres
Schools
- High school:Stevens Point
- Middle school:Ben Franklin
- Elementary school:Roosevelt
Utilities
- Water:Municipal Water
- Sewer:Municipal Sewer
Finances and disclosures
- Price:$180,000
- Price per sq. ft.:$252.81
- Tax amount:$1,442 (2024)
New listings near 2581 WASHINGTON AVENUE
- New
 $300,900Active2 beds 3 baths1,456 sq. ft.
$300,900Active2 beds 3 baths1,456 sq. ft.990 MORNING STAR LANE, Plover, WI 54467
MLS# 22505385Listed by: RE/MAX EXCEL - New
 $319,900Active3 beds 2 baths1,297 sq. ft.
$319,900Active3 beds 2 baths1,297 sq. ft.595 STILL WATERS LANE, Plover, WI 54467
MLS# 22505394Listed by: RE/MAX EXCEL - New
 $410,000Active3 beds 3 baths3,020 sq. ft.
$410,000Active3 beds 3 baths3,020 sq. ft.2050 ASPEN LANE, Plover, WI 54467
MLS# 22505296Listed by: EXP - ELITE REALTY - New
 $449,500Active2 beds 2 baths1,600 sq. ft.
$449,500Active2 beds 2 baths1,600 sq. ft.2911 TUSCANY WAY, Plover, WI 54467
MLS# 22505306Listed by: SMART MOVE REALTY  $314,900Pending3 beds 2 baths1,892 sq. ft.
$314,900Pending3 beds 2 baths1,892 sq. ft.1121 BEL AIRE DRIVE, Plover, WI 54467
MLS# 22505273Listed by: FIRST WEBER $395,000Active-- beds -- baths
$395,000Active-- beds -- baths1331-1333 FOX LANE, Plover, WI 54467
MLS# 22505248Listed by: KELLER WILLIAMS STEVENS POINT $579,900Pending5 beds 4 baths3,617 sq. ft.
$579,900Pending5 beds 4 baths3,617 sq. ft.1935 LEPAK DRIVE, Plover, WI 54467
MLS# 22505214Listed by: EXP REALTY, LLC $399,900Active5 beds 3 baths3,374 sq. ft.
$399,900Active5 beds 3 baths3,374 sq. ft.2151 W BREEZEWOOD COURT, Plover, WI 54467
MLS# 22505218Listed by: NEXTHOME PRIORITY $279,900Pending3 beds 2 baths2,387 sq. ft.
$279,900Pending3 beds 2 baths2,387 sq. ft.2931 HICKORY DRIVE, Plover, WI 54467
MLS# 22505170Listed by: THE LEGACY GROUP $215,000Pending3 beds 2 baths1,940 sq. ft.
$215,000Pending3 beds 2 baths1,940 sq. ft.3201 PLOVER ROAD, Plover, WI 54467
MLS# 22505156Listed by: EXP - ELITE REALTY
