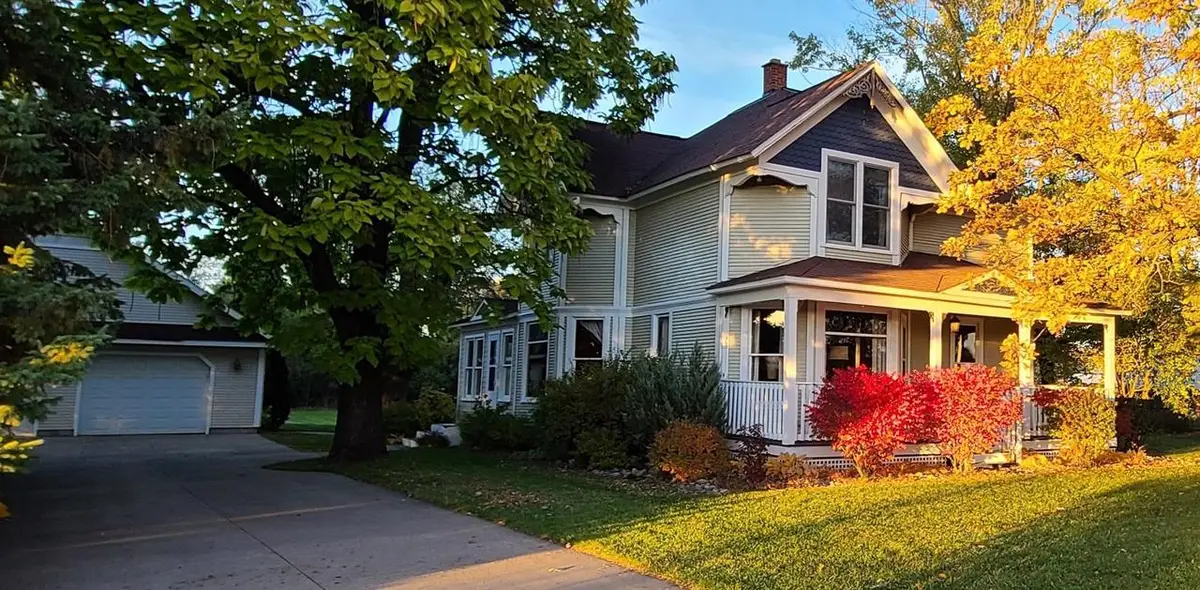2730 CHESTNUT DRIVE, Plover, WI 54467
Local realty services provided by:ERA MyPro Realty



Listed by:victoria schultz
Office:stevens point realty inc
MLS#:22405397
Source:Metro MLS
2730 CHESTNUT DRIVE,Plover, WI 54467
$369,900
- 5 Beds
- 3 Baths
- 2,234 sq. ft.
- Single family
- Pending
Price summary
- Price:$369,900
- Price per sq. ft.:$165.58
About this home
Welcome to Chestnut Manor! This meticulous Queen Anne Victorian home offers 2,234 sqft of living & entertaining space! 5 Bedrooms, 2.5 baths on .78-acre lot mature shade trees, orchard/vineyard, pergola, patio, perennial gardens, fence, & wooded lot line. Hardwood floors throughout home, solid-wood 6 panels doors with extra wide baseboards/case moldings. 9-ft ceilings with stunning tongue & groove accents that include pocket doors. Pellet stove for supplemental and cozy heat! 2 main level BR's that can serve as home office space while the second story offers 3 more spacious BR's with large walk-in closets. Luxuriously renovated bath with clawfoot tub, walk-in shower and 2nd story laundry. Custom Butler?s Pantry with prep sink providing a garbage disposal & dishwasher. Oversized 3 car garage that boasts space for vehicles or home workshop with a large 2nd story loft; plus an additional detached 16x24 shed.This property displays tasteful elegance, custom millwork and the magnificent craftsmanship of a bygone era. Don't miss your opportunity to own this piece of history!,This Information Is Compiled From Miscellaneous SourcesAnd Is Believed Accurate But Not Warranted. Neither TheListing Broker Nor Its Agents, Subagents Or PropertyOwner Are Responsible For The Accuracy Of TheInformation. Buyers Are Advised To Verify All Information.
Contact an agent
Home facts
- Year built:1896
- Listing Id #:22405397
- Added:136 day(s) ago
- Updated:August 15, 2025 at 03:23 PM
Rooms and interior
- Bedrooms:5
- Total bathrooms:3
- Full bathrooms:2
- Living area:2,234 sq. ft.
Heating and cooling
- Cooling:Forced Air
- Heating:Forced Air, Natural Gas
Structure and exterior
- Roof:Shingle
- Year built:1896
- Building area:2,234 sq. ft.
- Lot area:0.78 Acres
Schools
- High school:Stevens Point
Utilities
- Water:Municipal Water
- Sewer:Municipal Sewer
Finances and disclosures
- Price:$369,900
- Price per sq. ft.:$165.58
New listings near 2730 CHESTNUT DRIVE
- New
 $259,500Active3 beds 2 baths1,222 sq. ft.
$259,500Active3 beds 2 baths1,222 sq. ft.2621 SPRINGVILLE DRIVE, Plover, WI 54467
MLS# 22503838Listed by: RE/MAX EXCEL  $351,350Pending2 beds 2 baths1,373 sq. ft.
$351,350Pending2 beds 2 baths1,373 sq. ft.950 MORNING STAR LANE, Plover, WI 54467
MLS# 22503571Listed by: RE/MAX EXCEL $514,999Pending3 beds 3 baths2,520 sq. ft.
$514,999Pending3 beds 3 baths2,520 sq. ft.1965 SUNNY BROOK COURT, Plover, WI 54467
MLS# 22503692Listed by: KELLER WILLIAMS STEVENS POINT- New
 $224,900Active3 beds 3 baths1,532 sq. ft.
$224,900Active3 beds 3 baths1,532 sq. ft.326 WHITE OAK AVENUE, Plover, WI 54467
MLS# 22503751Listed by: NEXTHOME PRIORITY  $450,000Active4 beds 3 baths2,700 sq. ft.
$450,000Active4 beds 3 baths2,700 sq. ft.1020 VICTORIAN LANE, Plover, WI 54467
MLS# 22503560Listed by: RE/MAX EXCEL $194,900Pending2 beds 2 baths839 sq. ft.
$194,900Pending2 beds 2 baths839 sq. ft.2570 WASHINGTON AVENUE, Plover, WI 54467
MLS# 22503562Listed by: HOMEPOINT REAL ESTATE LLC $399,000Pending-- beds -- baths
$399,000Pending-- beds -- baths3431 EVERGREEN DRIVE, Plover, WI 54467
MLS# 22503557Listed by: NEXTHOME PRIORITY $335,000Active3 beds 3 baths2,368 sq. ft.
$335,000Active3 beds 3 baths2,368 sq. ft.915 GREEN PASTURES TRAIL, Plover, WI 54467
MLS# 22503520Listed by: FIRST WEBER $330,000Active5 beds 2 baths2,154 sq. ft.
$330,000Active5 beds 2 baths2,154 sq. ft.2330 COURT STREET, Plover, WI 54467
MLS# 50312425Listed by: EXPERT REAL ESTATE PARTNERS, LLC $274,900Pending3 beds 2 baths1,144 sq. ft.
$274,900Pending3 beds 2 baths1,144 sq. ft.2530 MECCA DRIVE, Plover, WI 54467
MLS# 22503475Listed by: NEXTHOME PARTNERS
