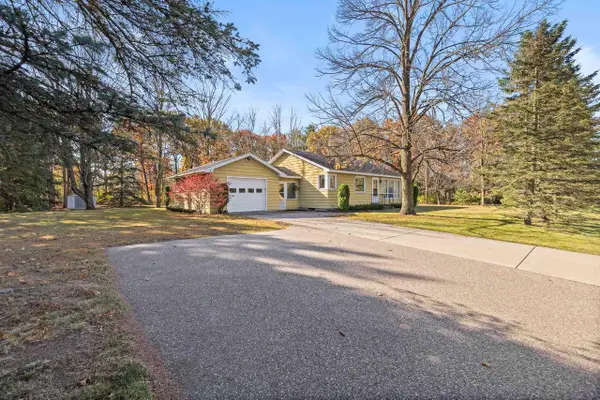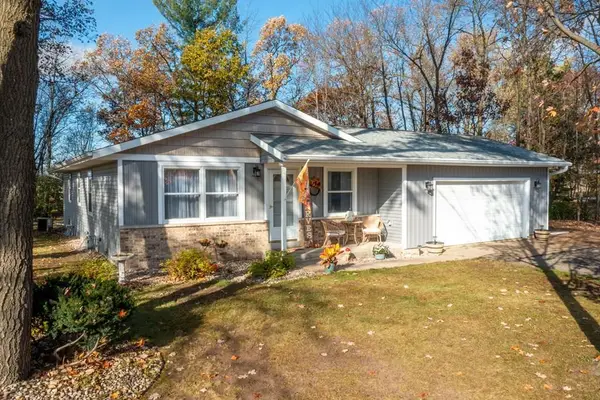3320 PATTI DRIVE, Plover, WI 54467
Local realty services provided by:ERA MyPro Realty
Listed by: josh slaton, skibicki, slaton, bushman real estate group
Office: first weber
MLS#:22504713
Source:Metro MLS
3320 PATTI DRIVE,Plover, WI 54467
$189,900
- 3 Beds
- 2 Baths
- 1,464 sq. ft.
- Single family
- Pending
Price summary
- Price:$189,900
- Price per sq. ft.:$129.71
About this home
Seller at Sellers expense will be replacing the roof shingles on the house prior to closing. If you are looking for affordability and space, this property offers both. Situated on the west side of Plover, you will have quick access towards Wisconsin Rapids and Stevens Point. This home is well laid out with 3 bedrooms and 2 bathrooms. Open concept kitchen leads to the back deck over looking a spacius fenced back yard. The play set can be included or removed for the buyers convienence. The back yard has a large storage shed with 2 levels. Updates in the last 7 years include flooring, water heater, patio door, gutters, bathroom remodel, washer, dryer, garage opener, A/C, furnace. Come get your questions answered at the open house Saturday 10/4 from 9:30am to 11:00am. This information is compiled from miscellaneous sources and is believed accurate but not warranted. Neither the Listing Broker nor its Agents, Sub-Agents or Property Owner are responsible for the accuracy of the information. Buyers are advised to verify all information.
Contact an agent
Home facts
- Year built:1980
- Listing ID #:22504713
- Added:43 day(s) ago
- Updated:November 15, 2025 at 07:07 PM
Rooms and interior
- Bedrooms:3
- Total bathrooms:2
- Full bathrooms:2
- Living area:1,464 sq. ft.
Heating and cooling
- Cooling:Central Air, Forced Air
- Heating:Forced Air, Natural Gas
Structure and exterior
- Roof:Shingle
- Year built:1980
- Building area:1,464 sq. ft.
- Lot area:0.19 Acres
Schools
- High school:Stevens Point
- Middle school:Ben Franklin
Utilities
- Water:Municipal Water
- Sewer:Municipal Sewer
Finances and disclosures
- Price:$189,900
- Price per sq. ft.:$129.71
- Tax amount:$1,953 (2024)
New listings near 3320 PATTI DRIVE
- New
 $300,900Active2 beds 3 baths1,456 sq. ft.
$300,900Active2 beds 3 baths1,456 sq. ft.990 MORNING STAR LANE, Plover, WI 54467
MLS# 22505385Listed by: RE/MAX EXCEL - New
 $319,900Active3 beds 2 baths1,297 sq. ft.
$319,900Active3 beds 2 baths1,297 sq. ft.595 STILL WATERS LANE, Plover, WI 54467
MLS# 22505394Listed by: RE/MAX EXCEL - New
 $410,000Active3 beds 3 baths3,020 sq. ft.
$410,000Active3 beds 3 baths3,020 sq. ft.2050 ASPEN LANE, Plover, WI 54467
MLS# 22505296Listed by: EXP - ELITE REALTY - New
 $449,500Active2 beds 2 baths1,600 sq. ft.
$449,500Active2 beds 2 baths1,600 sq. ft.2911 TUSCANY WAY, Plover, WI 54467
MLS# 22505306Listed by: SMART MOVE REALTY  $314,900Pending3 beds 2 baths1,892 sq. ft.
$314,900Pending3 beds 2 baths1,892 sq. ft.1121 BEL AIRE DRIVE, Plover, WI 54467
MLS# 22505273Listed by: FIRST WEBER $395,000Active-- beds -- baths
$395,000Active-- beds -- baths1331-1333 FOX LANE, Plover, WI 54467
MLS# 22505248Listed by: KELLER WILLIAMS STEVENS POINT $399,900Active5 beds 3 baths3,374 sq. ft.
$399,900Active5 beds 3 baths3,374 sq. ft.2151 W BREEZEWOOD COURT, Plover, WI 54467
MLS# 22505218Listed by: NEXTHOME PRIORITY $279,900Pending3 beds 2 baths2,387 sq. ft.
$279,900Pending3 beds 2 baths2,387 sq. ft.2931 HICKORY DRIVE, Plover, WI 54467
MLS# 22505170Listed by: THE LEGACY GROUP $215,000Pending3 beds 2 baths1,940 sq. ft.
$215,000Pending3 beds 2 baths1,940 sq. ft.3201 PLOVER ROAD, Plover, WI 54467
MLS# 22505156Listed by: EXP - ELITE REALTY $330,000Active4 beds 2 baths2,308 sq. ft.
$330,000Active4 beds 2 baths2,308 sq. ft.3321 EVERGREEN DRIVE, Plover, WI 54467
MLS# 22505158Listed by: COLDWELL BANKER ACTION
