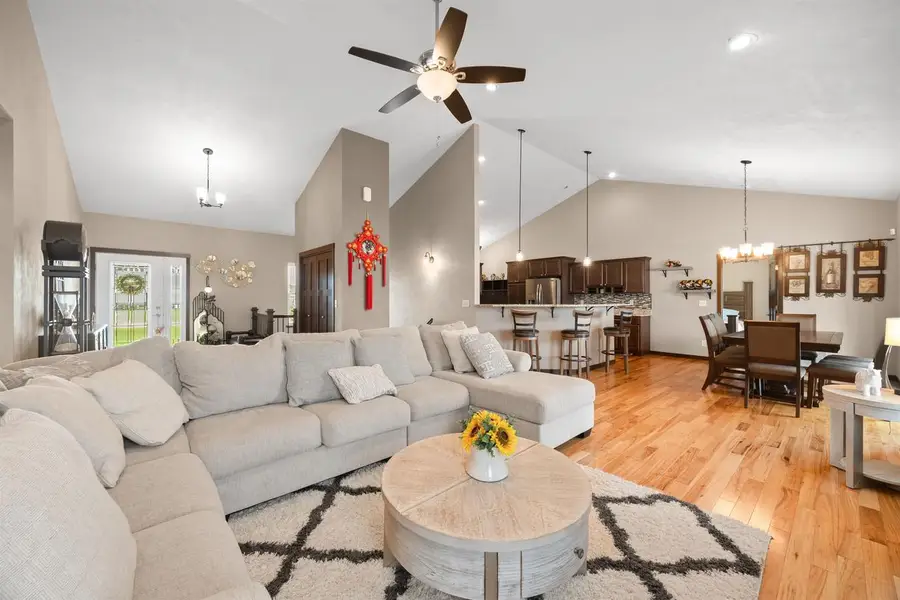3775 CUMBERLAND DRIVE, Plover, WI 54467
Local realty services provided by:ERA MyPro Realty



Listed by:barbara montoya
Office:keller williams stevens point
MLS#:22503468
Source:Metro MLS
3775 CUMBERLAND DRIVE,Plover, WI 54467
$550,000
- 5 Beds
- 4 Baths
- 3,022 sq. ft.
- Single family
- Pending
Price summary
- Price:$550,000
- Price per sq. ft.:$182
About this home
Welcome Home to Comfort and Style in Plover! Tucked into a popular Plover subdivision, this 5-bedroom, 3.5-bath beauty is more than a house?it?s a story waiting to be lived. Start your mornings sipping coffee on the front porch, or soaking in the peacefulness of your private backyard oasis. When the seasons change, cozy up by the fireplace and enjoy the warmth of home. Inside, you'll find a cook?s dream kitchen?spacious, stylish, and designed to bring everyone together. The main-level living is move-in ready and beautifully appointed, while the lower level offers even more: two additional bedrooms and a generous gathering room perfect for game nights, movie marathons, or relaxing with friends. This home blends everyday comfort with thoughtful updates in a neighborhood you?ll love to call home. Open house Tuesday, July 29,2025 from 5-6:30 pm. Schedule your private showing today and discover your next chapter in Plover!,Seller intends to leave: Swimming pool. Security system is owned, monthly fee paid by owner. Much of the furniture is for sale, request list.
Contact an agent
Home facts
- Year built:2017
- Listing Id #:22503468
- Added:18 day(s) ago
- Updated:August 15, 2025 at 03:23 PM
Rooms and interior
- Bedrooms:5
- Total bathrooms:4
- Full bathrooms:3
- Living area:3,022 sq. ft.
Heating and cooling
- Cooling:Central Air, Forced Air
- Heating:Forced Air, Natural Gas
Structure and exterior
- Roof:Composition/Fiberglass
- Year built:2017
- Building area:3,022 sq. ft.
- Lot area:0.42 Acres
Schools
- High school:Stevens Point
Utilities
- Water:Municipal Water
- Sewer:Municipal Sewer
Finances and disclosures
- Price:$550,000
- Price per sq. ft.:$182
- Tax amount:$6,823 (2024)
New listings near 3775 CUMBERLAND DRIVE
- New
 $259,500Active3 beds 2 baths1,222 sq. ft.
$259,500Active3 beds 2 baths1,222 sq. ft.2621 SPRINGVILLE DRIVE, Plover, WI 54467
MLS# 22503838Listed by: RE/MAX EXCEL  $351,350Pending2 beds 2 baths1,373 sq. ft.
$351,350Pending2 beds 2 baths1,373 sq. ft.950 MORNING STAR LANE, Plover, WI 54467
MLS# 22503571Listed by: RE/MAX EXCEL $514,999Pending3 beds 3 baths2,520 sq. ft.
$514,999Pending3 beds 3 baths2,520 sq. ft.1965 SUNNY BROOK COURT, Plover, WI 54467
MLS# 22503692Listed by: KELLER WILLIAMS STEVENS POINT- New
 $224,900Active3 beds 3 baths1,532 sq. ft.
$224,900Active3 beds 3 baths1,532 sq. ft.326 WHITE OAK AVENUE, Plover, WI 54467
MLS# 22503751Listed by: NEXTHOME PRIORITY  $450,000Active4 beds 3 baths2,700 sq. ft.
$450,000Active4 beds 3 baths2,700 sq. ft.1020 VICTORIAN LANE, Plover, WI 54467
MLS# 22503560Listed by: RE/MAX EXCEL $194,900Pending2 beds 2 baths839 sq. ft.
$194,900Pending2 beds 2 baths839 sq. ft.2570 WASHINGTON AVENUE, Plover, WI 54467
MLS# 22503562Listed by: HOMEPOINT REAL ESTATE LLC $399,000Pending-- beds -- baths
$399,000Pending-- beds -- baths3431 EVERGREEN DRIVE, Plover, WI 54467
MLS# 22503557Listed by: NEXTHOME PRIORITY $335,000Active3 beds 3 baths2,368 sq. ft.
$335,000Active3 beds 3 baths2,368 sq. ft.915 GREEN PASTURES TRAIL, Plover, WI 54467
MLS# 22503520Listed by: FIRST WEBER $330,000Active5 beds 2 baths2,154 sq. ft.
$330,000Active5 beds 2 baths2,154 sq. ft.2330 COURT STREET, Plover, WI 54467
MLS# 50312425Listed by: EXPERT REAL ESTATE PARTNERS, LLC $274,900Pending3 beds 2 baths1,144 sq. ft.
$274,900Pending3 beds 2 baths1,144 sq. ft.2530 MECCA DRIVE, Plover, WI 54467
MLS# 22503475Listed by: NEXTHOME PARTNERS
