2634 Hamilton, Portage, WI 53901
Local realty services provided by:ERA MyPro Realty
Listed by: amy lewison berner, brenda eckstein
Office: bunbury & assoc, realtors
MLS#:2012719
Source:Metro MLS
2634 Hamilton,Portage, WI 53901
$548,900
- 3 Beds
- 2 Baths
- 1,725 sq. ft.
- Single family
- Active
Price summary
- Price:$548,900
- Price per sq. ft.:$318.2
About this home
Constr. status: to begin w/accepted offer. Open floorplan, thoughtfully considered for today's living and entertaining needs. Oversized entry opens into an open living room w/ gas fireplace. Expansive kitchen island, quartz counters, 4 pc stainless smart appliance pkg. Check out the 'pocket office' - the perfect work-from-home spot without sacrificing a bedroom. The covered rear deck is great for entertaining. Roomy dining area can fit a large table. Split bedroom floor plan allows privacy for master suite that features a double vanity, walk-in shower and a spacious closet. LL exposure, great potential for future finishing. If this isn't the location you crave, or if you already have a lot, we can build this one for you! Licensee interest. 1 yr builder warranty, 15 yr dry basement warr.
Contact an agent
Home facts
- Year built:2026
- Listing ID #:2012719
- Added:2 day(s) ago
- Updated:November 22, 2025 at 05:33 PM
Rooms and interior
- Bedrooms:3
- Total bathrooms:2
- Full bathrooms:2
- Living area:1,725 sq. ft.
Heating and cooling
- Cooling:Central Air, Forced Air
- Heating:Forced Air, Natural Gas
Structure and exterior
- Year built:2026
- Building area:1,725 sq. ft.
- Lot area:0.31 Acres
Schools
- High school:Lafollette
- Middle school:Sennett
- Elementary school:Call School District
Utilities
- Water:Municipal Water
- Sewer:Municipal Sewer
Finances and disclosures
- Price:$548,900
- Price per sq. ft.:$318.2
- Tax amount:$513 (2024)
New listings near 2634 Hamilton
- New
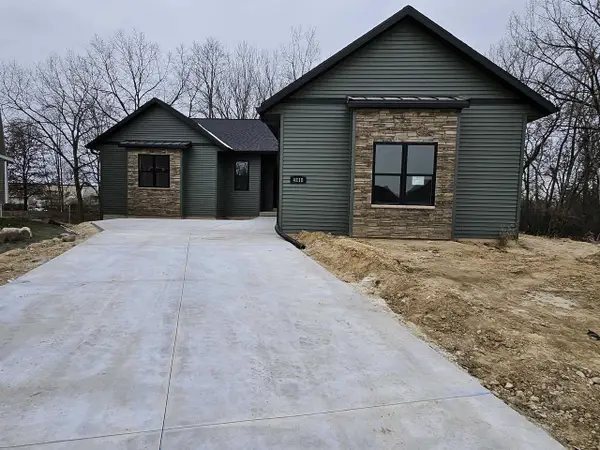 $624,000Active3 beds 3 baths2,394 sq. ft.
$624,000Active3 beds 3 baths2,394 sq. ft.2612 Dorn, Portage, WI 53901
MLS# 2012863Listed by: BUNBURY & ASSOC, REALTORS - New
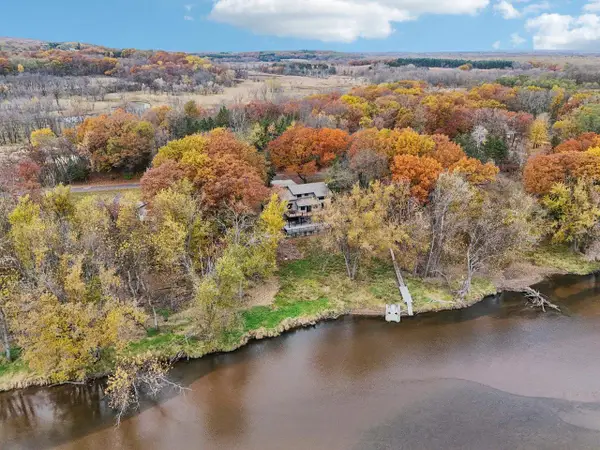 $960,000Active5 beds 5 baths4,475 sq. ft.
$960,000Active5 beds 5 baths4,475 sq. ft.N5620 Thunderbird Road, Portage, WI 53901
MLS# 2012417Listed by: BERKSHIRE HATHAWAY HOMESERVICES LOCAL REALTY 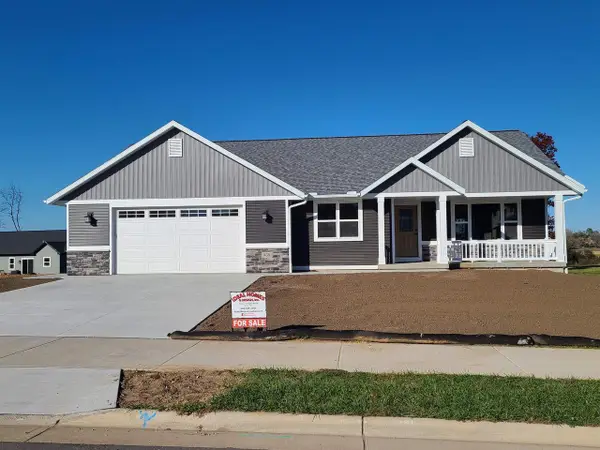 $497,900Active4 beds 3 baths2,418 sq. ft.
$497,900Active4 beds 3 baths2,418 sq. ft.439 Gunderson Drive, Portage, WI 53901
MLS# 2012272Listed by: IDEAL HOMES & DESIGN, INC.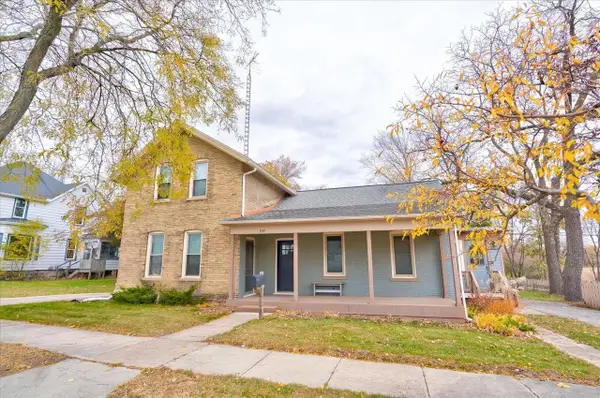 $250,000Active3 beds 2 baths1,646 sq. ft.
$250,000Active3 beds 2 baths1,646 sq. ft.947 W Wisconsin Street, Portage, WI 53901
MLS# 2012115Listed by: CENTURY 21 AFFILIATED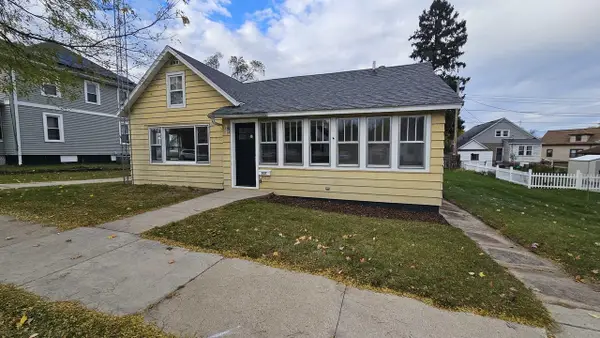 $190,000Active2 beds 1 baths1,160 sq. ft.
$190,000Active2 beds 1 baths1,160 sq. ft.807 W Franklin Street, Portage, WI 53901
MLS# 2011991Listed by: EXIT REALTY HGM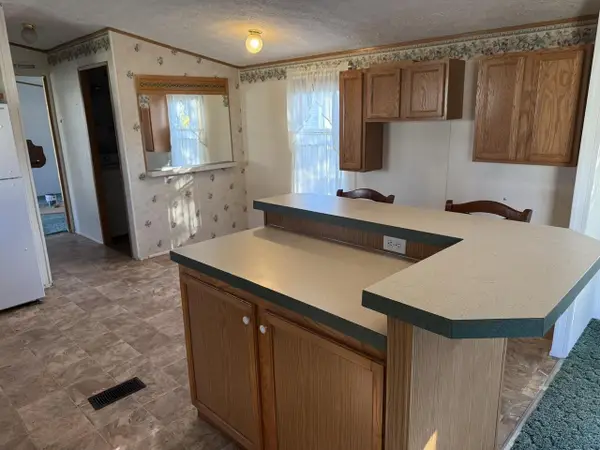 $40,000Active3 beds 2 baths1,200 sq. ft.
$40,000Active3 beds 2 baths1,200 sq. ft.76 Wauona Trail, Portage, WI 53901
MLS# 2011946Listed by: REAL BROKER LLC $259,900Active40 Acres
$259,900Active40 AcresWilcox Road, Portage, WI 53901
MLS# 2011741Listed by: UNITED COUNTRY MIDWEST LIFESTYLE PROPERTIES $734,900Active36 Acres
$734,900Active36 AcresN8720 County Cx Road, Portage, WI 53901
MLS# 2011597Listed by: FAST ACTION REALTY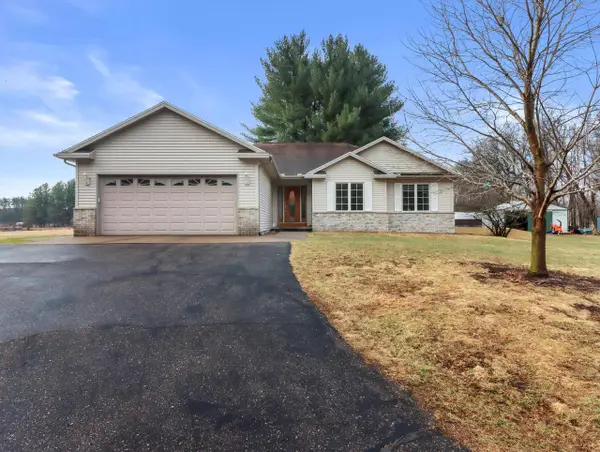 $624,000Active3 beds 2 baths2,010 sq. ft.
$624,000Active3 beds 2 baths2,010 sq. ft.W11065 Menominee ROAD, Portage, WI 53901
MLS# 1940790Listed by: HARRIS REALTY GROUP
