470 Brigham Lane, Prairie Du Sac, WI 53578
Local realty services provided by:ERA MyPro Realty
Listed by:peggy acker-farber
Office:re/max preferred
MLS#:2009467
Source:Metro MLS
Price summary
- Price:$599,900
- Price per sq. ft.:$244.86
About this home
Wonderful Ganser custom built ranch on 1/4 acre lot backing to a lush tree line. All the desirable modern Craftsman features to make it your lifelong home! No step entry & extra wide doorways lead to a spectacular wide open floor plan offering large western windows flooding the first flr w/natural light! Great rm accented by a gas frplc & engineered hickory hardwood flring. Bright custom kitchen offering SS applcs, breakfast bar, & tall white cabinets reaching the 9ft clg. Popular split bdrm flr plan w/huge bdrms. Main owner suite walk-through to large closet that continues to the first flr laundry! Sunrm w/patio access where you?ll enjoy the flower gardens. Large LL offers a rec room, rough for a bathrm, & huge unfinished area to expand. 2.5 car garage & more! Must see!
Contact an agent
Home facts
- Year built:2021
- Listing ID #:2009467
- Added:5 day(s) ago
- Updated:September 30, 2025 at 03:41 PM
Rooms and interior
- Bedrooms:2
- Total bathrooms:2
- Full bathrooms:2
- Living area:2,450 sq. ft.
Heating and cooling
- Cooling:Air Cleaner, Central Air, Forced Air
- Heating:Forced Air, Natural Gas
Structure and exterior
- Year built:2021
- Building area:2,450 sq. ft.
- Lot area:0.26 Acres
Schools
- High school:Sauk Prairie
- Middle school:Sauk Prairie
- Elementary school:Grand Avenue
Utilities
- Water:Municipal Water
- Sewer:Municipal Sewer
Finances and disclosures
- Price:$599,900
- Price per sq. ft.:$244.86
- Tax amount:$8,671 (2024)
New listings near 470 Brigham Lane
- New
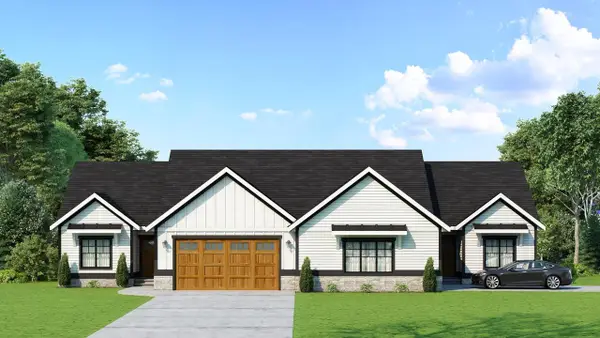 $568,000Active2 beds 2 baths1,658 sq. ft.
$568,000Active2 beds 2 baths1,658 sq. ft.2408 Bluestem Crossing, Prairie Du Sac, WI 53578
MLS# 2009733Listed by: RE/MAX PREFERRED - New
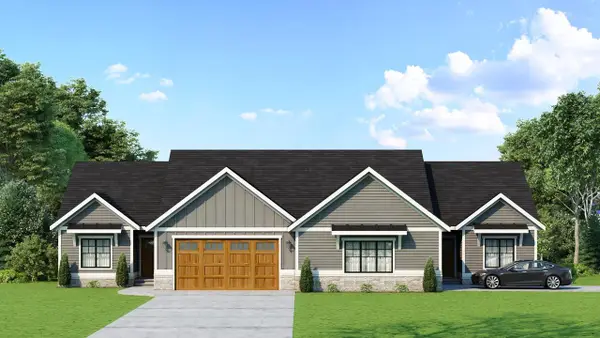 $643,900Active4 beds 3 baths2,538 sq. ft.
$643,900Active4 beds 3 baths2,538 sq. ft.2411 Bluestem Crossing, Prairie Du Sac, WI 53578
MLS# 2009734Listed by: RE/MAX PREFERRED - New
 $643,900Active4 beds 3 baths2,538 sq. ft.
$643,900Active4 beds 3 baths2,538 sq. ft.2415 Bluestem Crossing, Prairie Du Sac, WI 53578
MLS# 2009735Listed by: RE/MAX PREFERRED - New
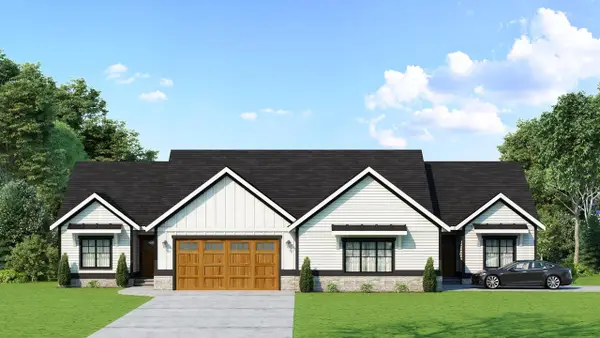 $568,000Active2 beds 2 baths1,658 sq. ft.
$568,000Active2 beds 2 baths1,658 sq. ft.134 Goldenrod Way, Prairie Du Sac, WI 53578
MLS# 2009736Listed by: RE/MAX PREFERRED - New
 $568,000Active2 beds 2 baths1,658 sq. ft.
$568,000Active2 beds 2 baths1,658 sq. ft.130 Goldenrod Way, Prairie Du Sac, WI 53578
MLS# 2009737Listed by: RE/MAX PREFERRED - New
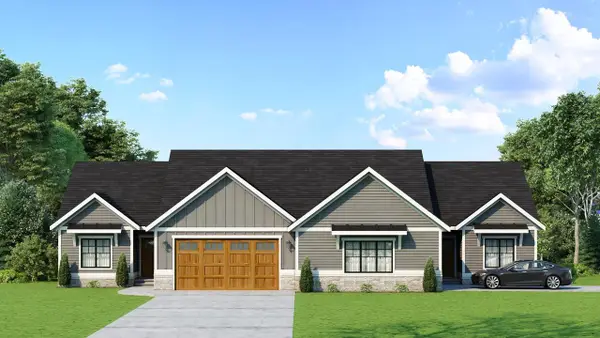 $643,900Active4 beds 3 baths2,538 sq. ft.
$643,900Active4 beds 3 baths2,538 sq. ft.150 Goldenrod Way, Prairie Du Sac, WI 53578
MLS# 2009738Listed by: RE/MAX PREFERRED - New
 $643,900Active4 beds 3 baths2,538 sq. ft.
$643,900Active4 beds 3 baths2,538 sq. ft.154 Goldenrod Way, Prairie Du Sac, WI 53578
MLS# 2009739Listed by: RE/MAX PREFERRED - New
 $643,900Active4 beds 3 baths2,538 sq. ft.
$643,900Active4 beds 3 baths2,538 sq. ft.140 Goldenrod Way, Prairie Du Sac, WI 53578
MLS# 2009740Listed by: RE/MAX PREFERRED - New
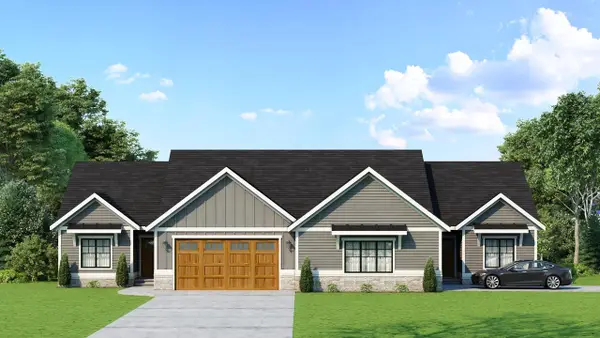 $643,900Active4 beds 3 baths2,538 sq. ft.
$643,900Active4 beds 3 baths2,538 sq. ft.144 Goldenrod Way, Prairie Du Sac, WI 53578
MLS# 2009741Listed by: RE/MAX PREFERRED - New
 $643,900Active4 beds 3 baths2,538 sq. ft.
$643,900Active4 beds 3 baths2,538 sq. ft.135 Goldenrod Way, Prairie Du Sac, WI 53578
MLS# 2009742Listed by: RE/MAX PREFERRED
