1221 Pearl Street, Prescott, WI 54021
Local realty services provided by:ERA Prospera Real Estate
1221 Pearl Street,Prescott, WI 54021
$449,900
- 4 Beds
- 3 Baths
- 2,836 sq. ft.
- Single family
- Active
Listed by: michael olson, carol toner
Office: coldwell banker realty
MLS#:6811456
Source:NSMLS
Price summary
- Price:$449,900
- Price per sq. ft.:$158.64
About this home
Welcome to 1221 Pearl St, a beautifully renovated 4-bedroom, 3-bathroom rambler nestled on 1.5+ acres in the heart of Prescott, WI. This rare in-town property perfectly blends the convenience of city living with the peaceful feel of the countryside. Step inside to discover fresh updates throughout, including new paint, newer LVP flooring, and carpet that give the home a warm, modern touch. The inviting eat-in kitchen flows seamlessly into a spacious living room where you can take in the stunning wooded backdrop and even catch seasonal views of the St. Croix River. The main level also features four generous bedrooms, a full bath, and a half bath for added convenience. Downstairs, you’ll find a walkout lower level with a cozy family room, a ¾ bath, laundry area with sink, and a versatile bonus room—perfect for a home office, gym, or guest space. Outside, enjoy a freshly seal-coated double entrance driveway, fire pit area, 2-car garage, and an additional tuck-under storage garage. If you’ve been looking for space, updates, and charm all in one place—this is a must-see Prescott gem!
Contact an agent
Home facts
- Year built:1968
- Listing ID #:6811456
- Added:102 day(s) ago
- Updated:February 13, 2026 at 02:43 PM
Rooms and interior
- Bedrooms:4
- Total bathrooms:3
- Full bathrooms:2
- Half bathrooms:1
- Living area:2,836 sq. ft.
Heating and cooling
- Cooling:Wall Unit(s)
- Heating:Baseboard
Structure and exterior
- Roof:Age Over 8 Years, Metal, Pitched
- Year built:1968
- Building area:2,836 sq. ft.
- Lot area:1.53 Acres
Utilities
- Water:Private, Well
- Sewer:Private Sewer, Septic System Compliant - Yes, Tank with Drainage Field
Finances and disclosures
- Price:$449,900
- Price per sq. ft.:$158.64
- Tax amount:$7,422 (2025)
New listings near 1221 Pearl Street
- New
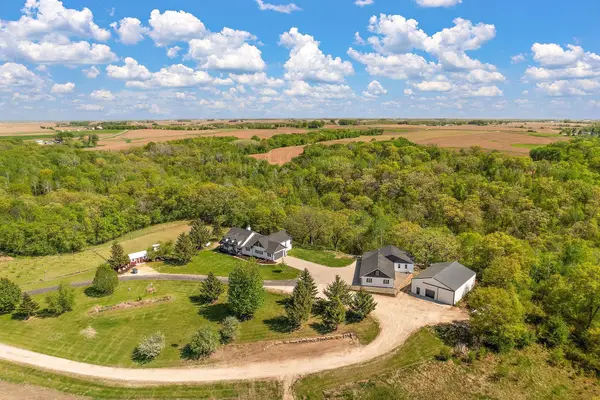 $1,750,000Active5 beds 6 baths4,005 sq. ft.
$1,750,000Active5 beds 6 baths4,005 sq. ft.W10415 521st Avenue, Prescott, WI 54021
MLS# 7020750Listed by: RE/MAX ADVANTAGE PLUS - New
 $319,900Active2 beds 2 baths1,773 sq. ft.
$319,900Active2 beds 2 baths1,773 sq. ft.303 Oak Street, Prescott, WI 54021
MLS# 6803229Listed by: COLDWELL BANKER REALTY - Coming Soon
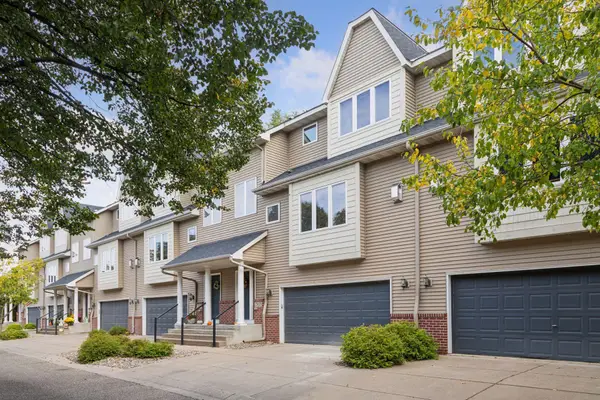 $319,900Coming Soon2 beds 2 baths
$319,900Coming Soon2 beds 2 baths303 Oak Street, Prescott, WI 54021
MLS# 6803229Listed by: COLDWELL BANKER REALTY  $275,000Active4 beds 1 baths1,654 sq. ft.
$275,000Active4 beds 1 baths1,654 sq. ft.878 Washington Street, Prescott, WI 54021
MLS# 7014676Listed by: 10 POINT REALTY LLC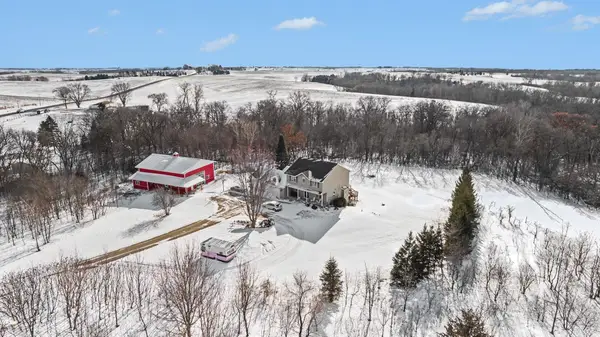 $425,000Pending5 beds 3 baths2,427 sq. ft.
$425,000Pending5 beds 3 baths2,427 sq. ft.W10221 521st Avenue, Prescott, WI 54021
MLS# 7008006Listed by: RED WING HOMES FOR SALE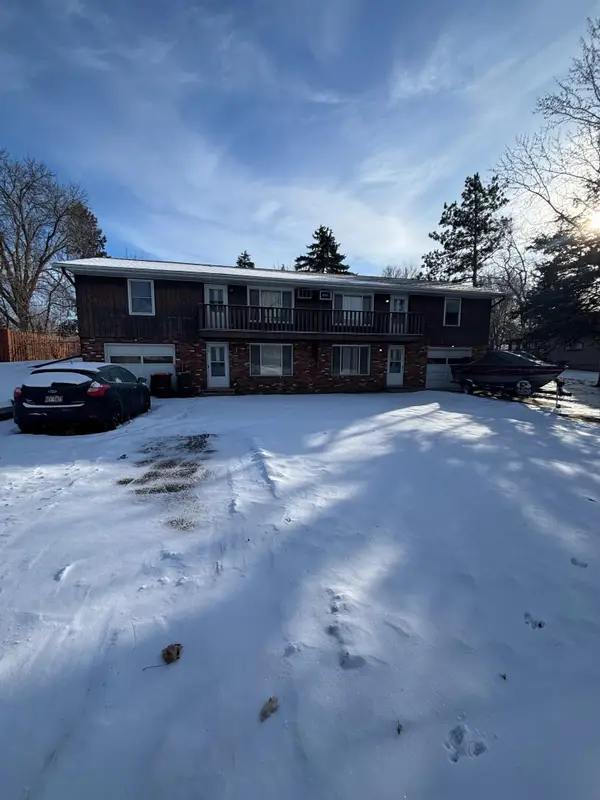 $380,000Active4 beds 2 baths2,254 sq. ft.
$380,000Active4 beds 2 baths2,254 sq. ft.176 Campbell Street S, Prescott, WI 54021
MLS# 7011205Listed by: 10 POINT REALTY LLC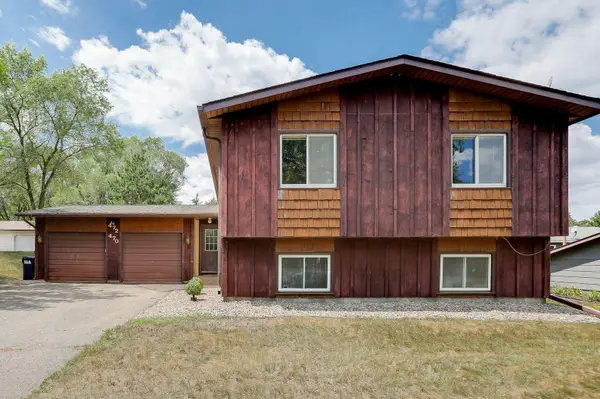 $375,000Active6 beds 2 baths2,472 sq. ft.
$375,000Active6 beds 2 baths2,472 sq. ft.472 Lawrence Street, Prescott, WI 54021
MLS# 7008439Listed by: 10 POINT REALTY LLC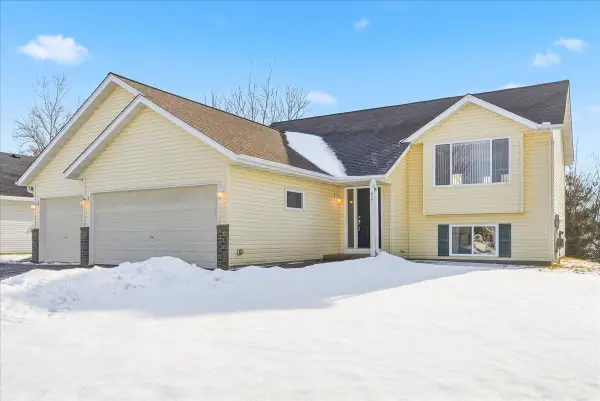 $364,900Active4 beds 2 baths1,902 sq. ft.
$364,900Active4 beds 2 baths1,902 sq. ft.821 River Terrace, Prescott, WI 54021
MLS# 7006369Listed by: COLDWELL BANKER REALTY $527,849Pending2 beds 2 baths2,068 sq. ft.
$527,849Pending2 beds 2 baths2,068 sq. ft.2100 Pleasant Drive, Prescott, WI 54021
MLS# 6825756Listed by: JPW REALTY $664,900Active5 beds 4 baths3,950 sq. ft.
$664,900Active5 beds 4 baths3,950 sq. ft.W12041 497th Avenue, Prescott, WI 54021
MLS# 6824786Listed by: COLDWELL BANKER REALTY

