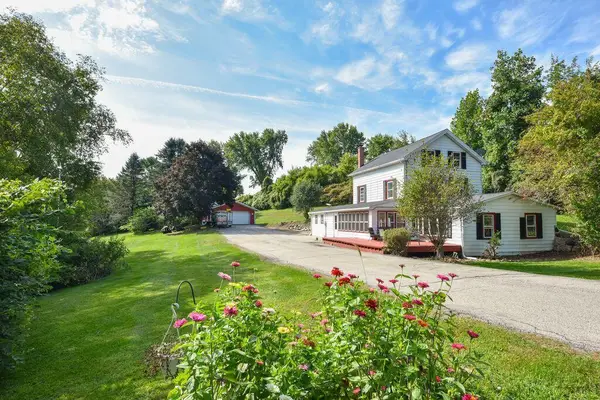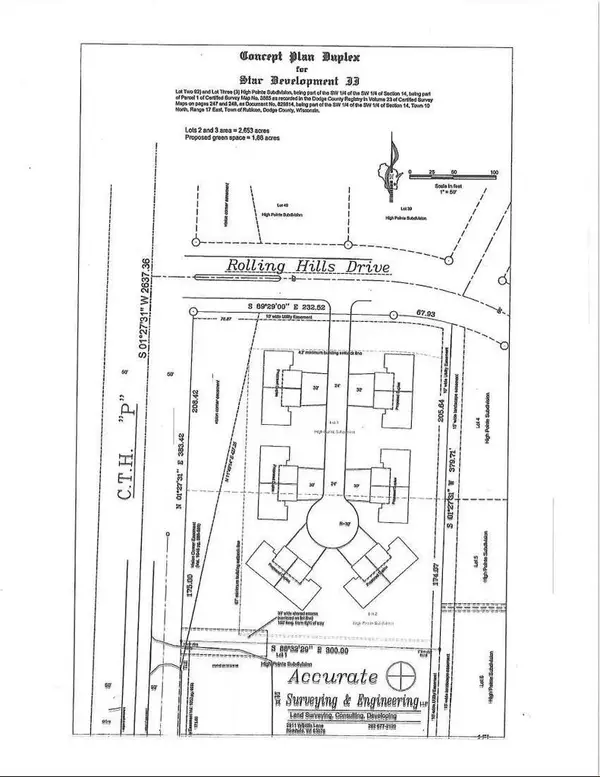W1025 Kelly DRIVE, Rubicon, WI 53078
Local realty services provided by:ERA MyPro Realty
Listed by:andrew briggs-sedlachek
Office:the real estate company lake & country
MLS#:1932153
Source:Metro MLS
W1025 Kelly DRIVE,Rubicon, WI 53078
$475,000
- 3 Beds
- 2 Baths
- 2,156 sq. ft.
- Single family
- Pending
Price summary
- Price:$475,000
- Price per sq. ft.:$220.32
About this home
Welcome to your little piece of paradise, surrounded by colorful perennial flowers & unique shrubs and trees. Quaint deck area enclosed with a privacy fence is the perfect place to watch the abundant birds. The home is equally as charming with vaulted ceilings, beautiful kitchen with tile floor, solid surface counters, stainless steel appliances, & updated, modern light fixtures. Great Room offers tons of natural light and custom-made built-in window benches for lounging with a good book. Spacious master suite has 2 closets, vaulted ceiling w/crown molding & custom wood accent wall. Lower level has a wood burning stove, full size windows, and bar with live edge wood top. The garage is extra deep (20'wx25'd) & has a 10x10 workshop area. Gutters have leaf guards!
Contact an agent
Home facts
- Year built:1977
- Listing ID #:1932153
- Added:37 day(s) ago
- Updated:September 29, 2025 at 06:00 PM
Rooms and interior
- Bedrooms:3
- Total bathrooms:2
- Full bathrooms:1
- Living area:2,156 sq. ft.
Heating and cooling
- Cooling:Central Air, Forced Air
- Heating:Forced Air, Natural Gas
Structure and exterior
- Year built:1977
- Building area:2,156 sq. ft.
- Lot area:0.57 Acres
Schools
- High school:Hartford
- Elementary school:Honor
Utilities
- Water:Shared Well
- Sewer:Municipal Sewer
Finances and disclosures
- Price:$475,000
- Price per sq. ft.:$220.32
- Tax amount:$3,018 (2023)
New listings near W1025 Kelly DRIVE
 $439,900Active4 beds 2 baths2,095 sq. ft.
$439,900Active4 beds 2 baths2,095 sq. ft.W1517 Woodland ROAD, Rubicon, WI 53078
MLS# 1933531Listed by: COLDWELL BANKER REALTY $385,000Active-- beds -- baths3,036 sq. ft.
$385,000Active-- beds -- baths3,036 sq. ft.N4120 County Road P, Rubicon, WI 53078
MLS# 1930473Listed by: BRIEFCASE BROKER REALTY LLC $115,000Pending1.5 Acres
$115,000Pending1.5 AcresLt2 GRANT ROAD #CSM 6143, Rubicon, WI 53078
MLS# 1924959Listed by: THE REAL ESTATE COMPANY LAKE & COUNTRY $205,000Active2.65 Acres
$205,000Active2.65 AcresLt2 ROLLING HILLS DRIVE #Lt3, Rubicon, WI 53078
MLS# 1921803Listed by: RE/MAX UNITED - WEST BEND
