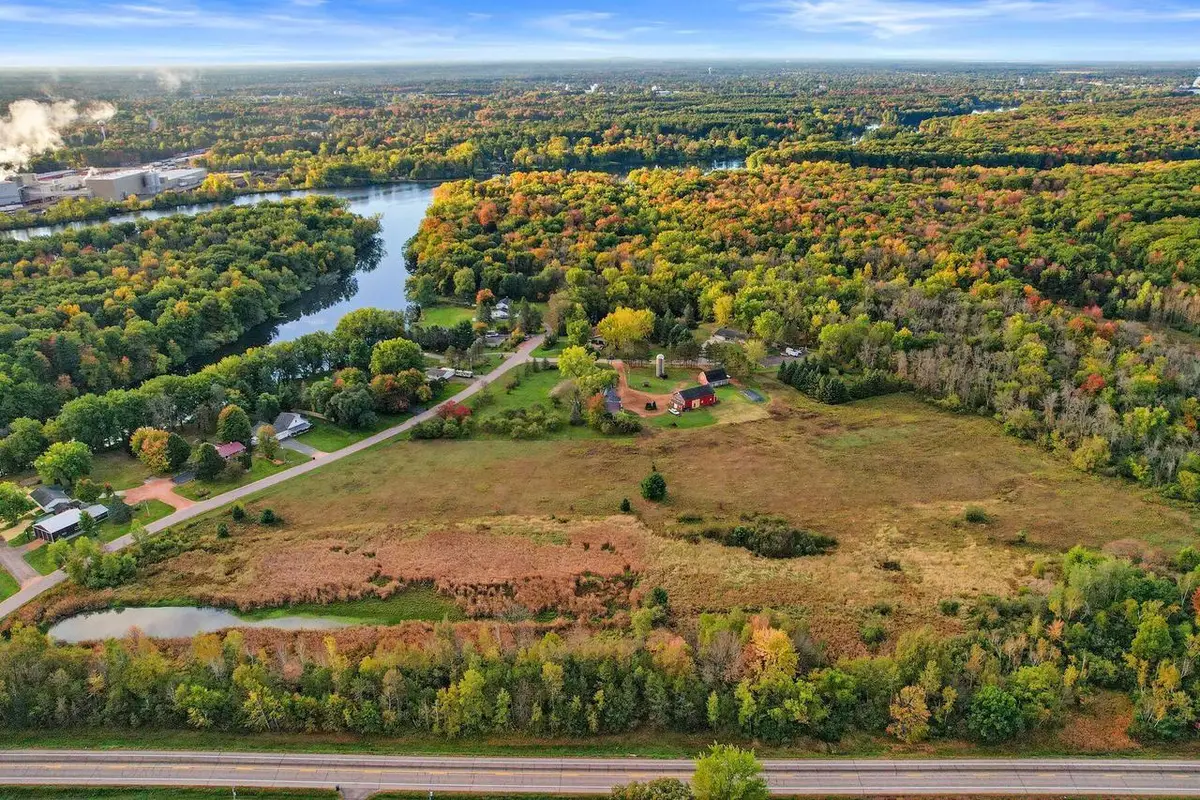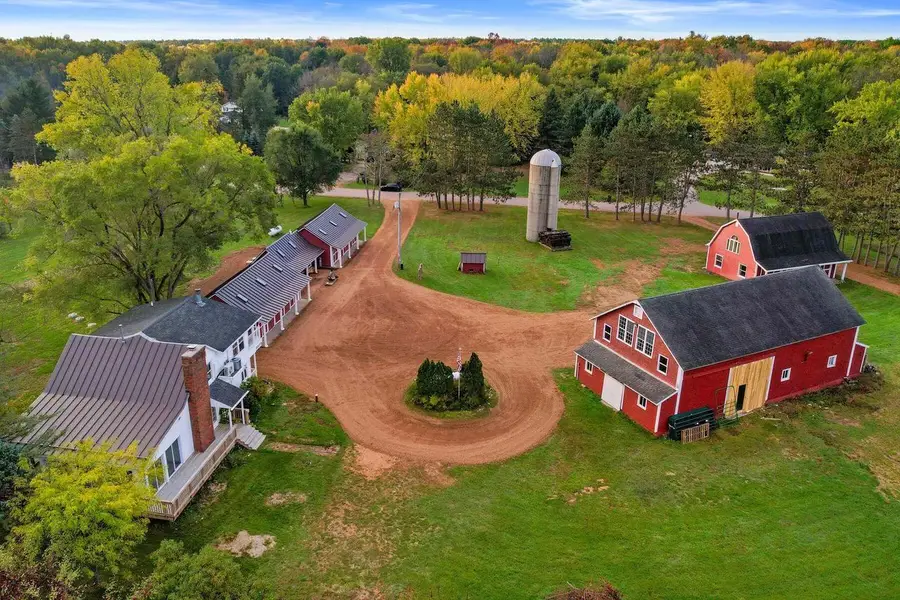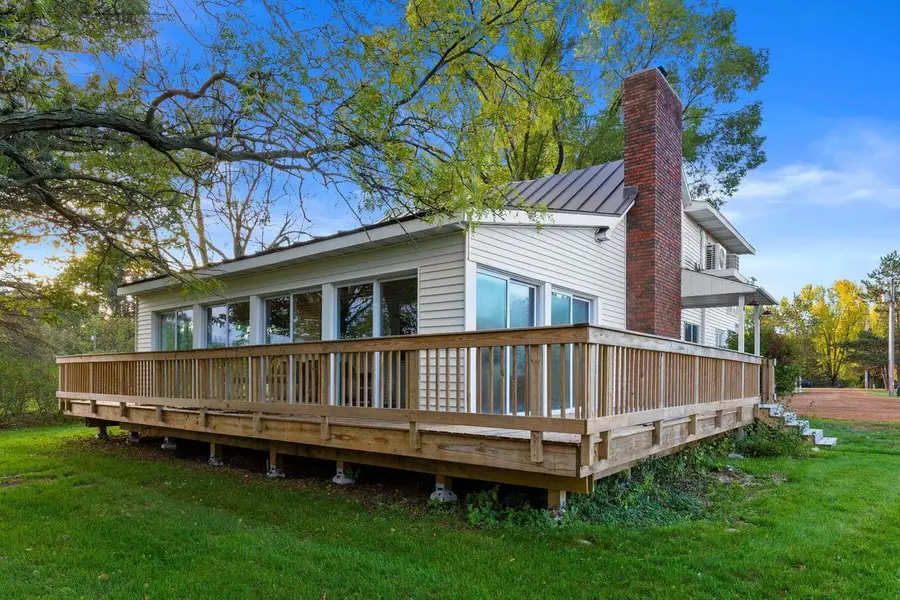1404 Stoney Brook ROAD W, Rudolph, WI 54475
Local realty services provided by:ERA MyPro Realty



Listed by:peter mahler team*
Office:mahler sotheby's international realty
MLS#:1915745
Source:Metro MLS
1404 Stoney Brook ROAD W,Rudolph, WI 54475
$895,000
- 8 Beds
- 6 Baths
- 6,214 sq. ft.
- Single family
- Pending
Price summary
- Price:$895,000
- Price per sq. ft.:$144.03
About this home
Situated on 42-acres of picturesque landscape across from the Wisconsin River, this property includes three dwellings with over 6,200 square feet of living space - perfect for a family retreat or short-term rental. The four bedrooms, two bath main home has been updated with modern amenities while keeping the original charm, featuring hardwood floors, beamed ceilings, natural fireplace, four-season room, and a wrap-around porch to enjoy the stunning views. The two bedroom, one-and-a-half bath guest house shines with a unique stone shower. Transformed into a contemporary split layout home, the third building features two suites, vaulted ceilings and loft space, this could easily be one unit. The property features low maintenance landscape, outdoor shower and enclosed spa, plus newer mechanicals. This property is also being offered without a 22-acre parcel. Please contact the listing agent for more information.
Contact an agent
Home facts
- Year built:1910
- Listing Id #:1915745
- Added:105 day(s) ago
- Updated:August 13, 2025 at 10:48 AM
Rooms and interior
- Bedrooms:8
- Total bathrooms:6
- Full bathrooms:5
- Living area:6,214 sq. ft.
Heating and cooling
- Cooling:Forced Air, Multiple Units
- Heating:Electric, Forced Air, LP Gas, Multiple Units, Wall Furnace
Structure and exterior
- Year built:1910
- Building area:6,214 sq. ft.
- Lot area:42 Acres
Schools
- High school:Lincoln
Utilities
- Water:Well
- Sewer:Mound System, Private Septic System
Finances and disclosures
- Price:$895,000
- Price per sq. ft.:$144.03
- Tax amount:$6,317 (2024)
New listings near 1404 Stoney Brook ROAD W
- New
 $299,900Active60 Acres
$299,900Active60 Acres60 Acres COUNTY ROAD II, Rudolph, WI 54475
MLS# 22503655Listed by: NEXTHOME PRIORITY  $290,000Active4 beds 3 baths2,386 sq. ft.
$290,000Active4 beds 3 baths2,386 sq. ft.7040 BLONIEN AVENUE, Rudolph, WI 54475
MLS# 22502733Listed by: EXP REALTY, LLC $139,500Active22.7 Acres
$139,500Active22.7 AcresLt0 STATE HIGHWAY 66, Rudolph, WI 54475
MLS# 1915748Listed by: MAHLER SOTHEBY'S INTERNATIONAL REALTY $160,000Active40 Acres
$160,000Active40 Acres40 Acres COUNTY ROAD II, Rudolph, WI 54475
MLS# 22400603Listed by: NEXTHOME PRIORITY $25,000Active0.43 Acres
$25,000Active0.43 AcresLot on 2ND STREET SOUTH #& Hartjes Avenue, Rudolph, WI 54475
MLS# 22500923Listed by: NEXTHOME PARTNERS $25,000Active0.43 Acres
$25,000Active0.43 AcresLot on HARTJES AVENUE, Rudolph, WI 54475
MLS# 22500925Listed by: NEXTHOME PARTNERS
