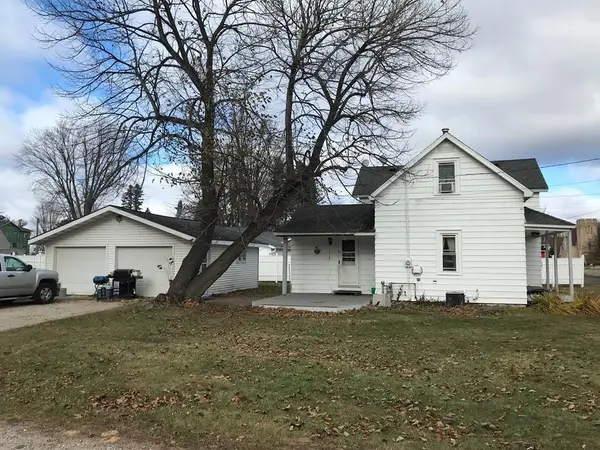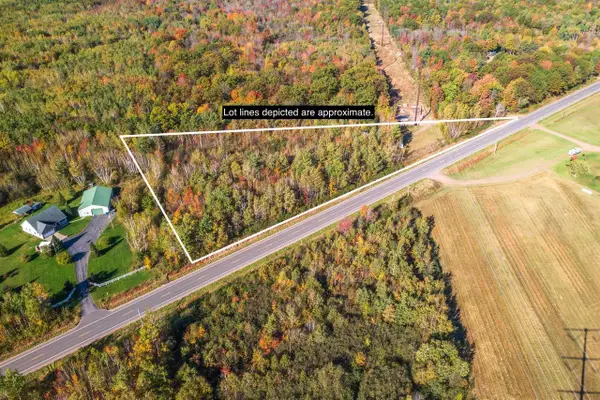7410 WHITESPIRE ROAD #Unit 14, Schofield, WI 54476
Local realty services provided by:ERA MyPro Realty
Listed by: rochelle zilisch, robert iriarte
Office: amaximmo llc.
MLS#:22504590
Source:Metro MLS
7410 WHITESPIRE ROAD #Unit 14,Schofield, WI 54476
$137,500
- 1 Beds
- 1 Baths
- 922 sq. ft.
- Condominium
- Pending
Price summary
- Price:$137,500
- Price per sq. ft.:$149.13
About this home
Welcome to low-maintenance living in the desirable Whitespire Grove Condominium Community. This charming upper-level 1-bedroom, 1-bath condo offers the perfect combination of comfort, convenience, and natural beauty. Located in a park-like setting, the community features scenic walking trails, and a peaceful park with a gazebo?ideal for relaxing or enjoying time outdoors. Inside, you?ll find an updated open-concept kitchen featuring plenty of cupboard space and a large pantry, with a t dinette area that?s perfect for casual meals or entertaining. The spacious living room features vaulted ceilings that create a light and airy feel, and just off the living space, there?s a tucked-away den that can be used as a home office, reading nook, or additional sitting area. Step outside onto your private balcony and enjoy your morning coffee. The large bedroom features a walk-in closet with space for a washer and dryer, offering both storage and convenience. The bathroom includes a large vanity and a tub/shower combo, meeting both form and function. The unit also comes with a 1-car detached g
Contact an agent
Home facts
- Year built:2004
- Listing ID #:22504590
- Added:50 day(s) ago
- Updated:November 15, 2025 at 07:07 PM
Rooms and interior
- Bedrooms:1
- Total bathrooms:1
- Full bathrooms:1
- Living area:922 sq. ft.
Heating and cooling
- Cooling:Wall A/C
- Heating:IN-Floor Heat, Natural Gas, Radiant
Structure and exterior
- Roof:Shingle
- Year built:2004
- Building area:922 sq. ft.
Utilities
- Water:Municipal Water
- Sewer:Municipal Sewer
Finances and disclosures
- Price:$137,500
- Price per sq. ft.:$149.13
- Tax amount:$1,644 (2024)
New listings near 7410 WHITESPIRE ROAD #Unit 14
- New
 $295,000Active4 beds 2 baths1,740 sq. ft.
$295,000Active4 beds 2 baths1,740 sq. ft.2404 BUCKHORN AVENUE, Schofield, WI 54476
MLS# 22505372Listed by: RE/MAX EXCEL - New
 $149,900Active3 beds 1 baths1,107 sq. ft.
$149,900Active3 beds 1 baths1,107 sq. ft.1413 DEPOT STREET, Schofield, WI 54476
MLS# 22505345Listed by: COLDWELL BANKER ACTION - New
 $240,000Active3 beds 1 baths1,424 sq. ft.
$240,000Active3 beds 1 baths1,424 sq. ft.1448 GRAND AVENUE, Schofield, WI 54476
MLS# 22505349Listed by: COLDWELL BANKER ACTION  $150,000Active2 beds 1 baths920 sq. ft.
$150,000Active2 beds 1 baths920 sq. ft.2011 CUTOFF ROAD, Schofield, WI 54476
MLS# 22505202Listed by: COLDWELL BANKER ACTION $374,500Pending-- beds -- baths
$374,500Pending-- beds -- baths1462 & 1464 GRAND AVENUE, Schofield, WI 54476
MLS# 22505104Listed by: RE/MAX EXCEL $175,000Active2 beds 1 baths1,300 sq. ft.
$175,000Active2 beds 1 baths1,300 sq. ft.119 GRACE STREET, Schofield, WI 54476
MLS# 22505107Listed by: COLDWELL BANKER ACTION $750,000Active2.8 Acres
$750,000Active2.8 Acres1216 GRAND AVENUE, Schofield, WI 54476
MLS# 22504857Listed by: ROCK SOLID REAL ESTATE $120,000Active3.37 Acres
$120,000Active3.37 Acres217738 COUNTY ROAD J, Schofield, WI 54476
MLS# 22504776Listed by: EXP REALTY, LLC $299,900Pending3 beds 2 baths2,350 sq. ft.
$299,900Pending3 beds 2 baths2,350 sq. ft.1850 GRAND AVENUE, Schofield, WI 54476
MLS# 22504338Listed by: EXIT MIDSTATE REALTY
