W5071 Cherrywood COURT, Sherwood, WI 54169
Local realty services provided by:ERA MyPro Realty
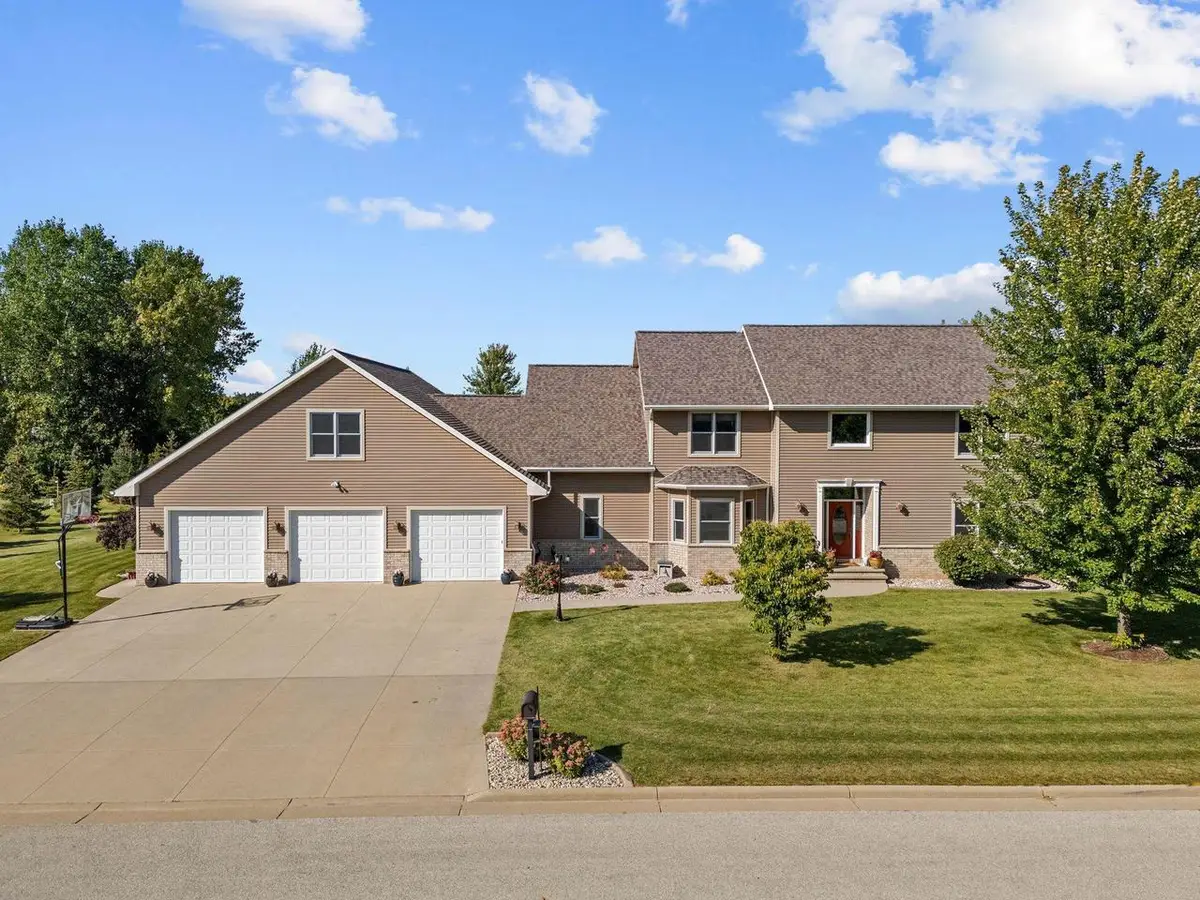
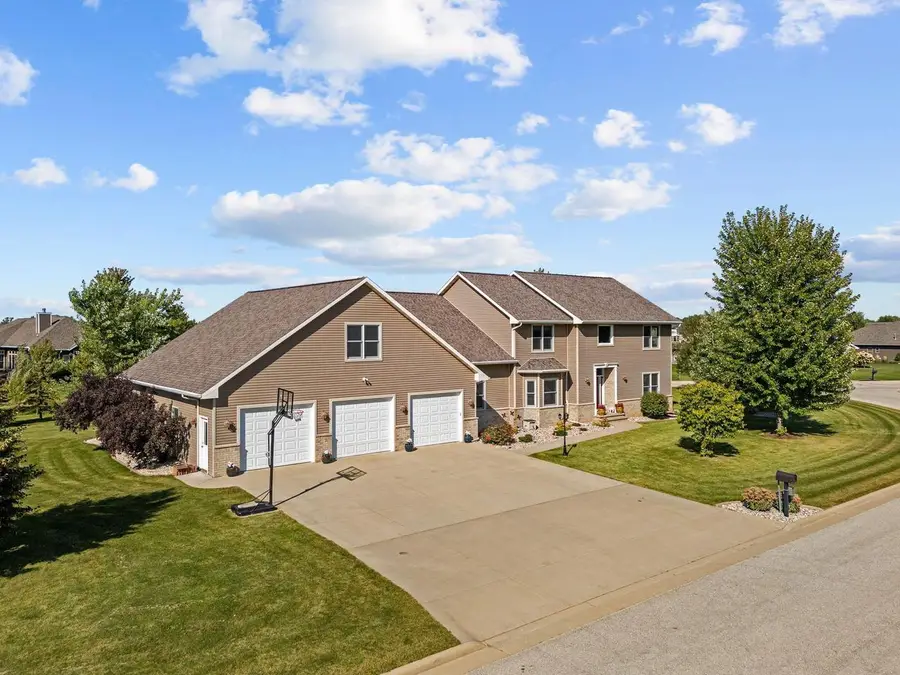
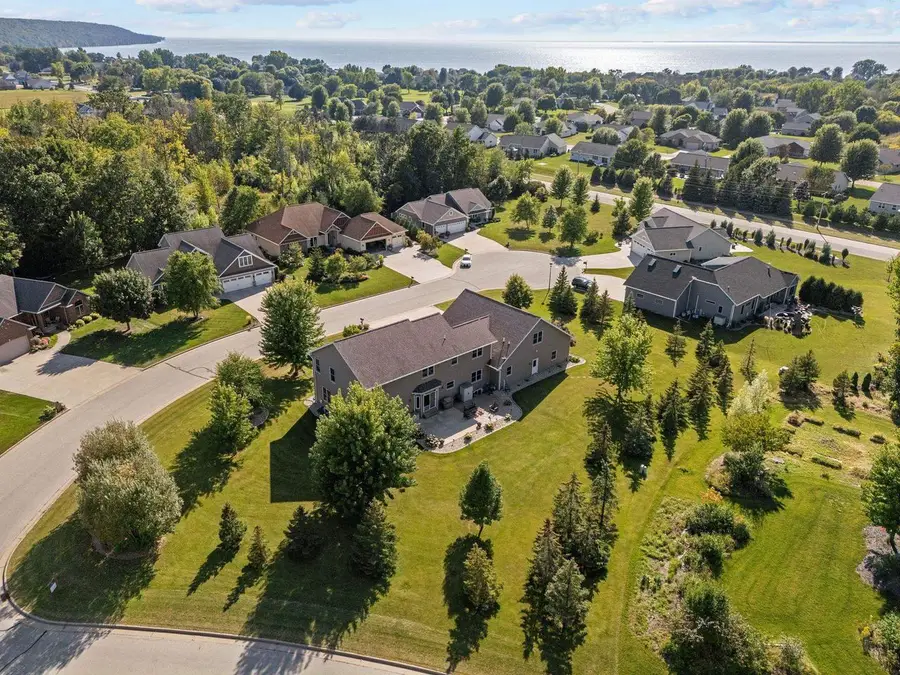
Listed by:alex mabry
Office:berkshire hathaway homeservices metro realty
MLS#:1915968
Source:Metro MLS
W5071 Cherrywood COURT,Sherwood, WI 54169
$749,900
- 6 Beds
- 5 Baths
- 4,566 sq. ft.
- Single family
- Active
Price summary
- Price:$749,900
- Price per sq. ft.:$164.24
About this home
Fall in Love with this 5-bed, 4.5-bath Sherwood home, positioned on a .74 acre, double lot. Boasting a well-manicured yard with mature trees & expansive patio, a serene setting for both indoor and outdoor entertaining. The kitchen features granite counters, a triple sink, upgraded cabinetry and a large dining area. 2 main floor living spaces and formal dining set beneath high ceilings and arched doorways. Partially finished LL, with 3 walk-out egress windows, offering flexible space for leisure, gym and a bedroom & bathroom. 6-car garage with direct basement access & additional storage above. Accessibility is considered throughout the main level, main floor laundry and a spacious bedroom w/ensuite bathroom, convenient set-up for a multi-generational household.
Contact an agent
Home facts
- Year built:2008
- Listing Id #:1915968
- Added:106 day(s) ago
- Updated:August 16, 2025 at 04:58 AM
Rooms and interior
- Bedrooms:6
- Total bathrooms:5
- Full bathrooms:4
- Living area:4,566 sq. ft.
Heating and cooling
- Cooling:Central Air, Forced Air
- Heating:Forced Air, Natural Gas, Zoned Heating
Structure and exterior
- Year built:2008
- Building area:4,566 sq. ft.
- Lot area:0.74 Acres
Schools
- High school:Kaukauna
- Middle school:River View
- Elementary school:Quinney
Utilities
- Water:Municipal Water
- Sewer:Municipal Sewer
Finances and disclosures
- Price:$749,900
- Price per sq. ft.:$164.24
- Tax amount:$8,174 (2024)
New listings near W5071 Cherrywood COURT
- New
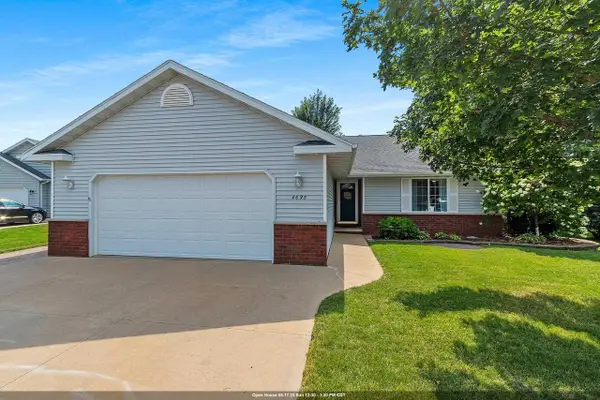 $369,900Active3 beds 3 baths2,246 sq. ft.
$369,900Active3 beds 3 baths2,246 sq. ft.W4695 PARKWAY COURT, Sherwood, WI 54169
MLS# 50313460Listed by: CENTURY 21 AFFILIATED - New
 $1,295,000Active4 beds 5 baths4,932 sq. ft.
$1,295,000Active4 beds 5 baths4,932 sq. ft.N7897 EDGEWATER COURT, Sherwood, WI 54169
MLS# 50313294Listed by: CENTURY 21 ACE REALTY  $429,000Active3 beds 2 baths1,712 sq. ft.
$429,000Active3 beds 2 baths1,712 sq. ft.W4946 NATURES WAY DRIVE, Sherwood, WI 54169
MLS# 50312580Listed by: ACRE REALTY, LTD. $387,500Pending3 beds 2 baths1,616 sq. ft.
$387,500Pending3 beds 2 baths1,616 sq. ft.N7954 WATERVIEW DRIVE, Sherwood, WI 54169
MLS# 50312595Listed by: CENTURY 21 AFFILIATED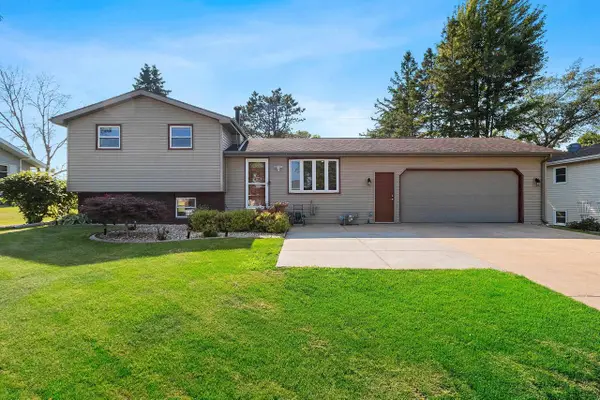 $300,000Pending3 beds 2 baths1,752 sq. ft.
$300,000Pending3 beds 2 baths1,752 sq. ft.N263 FOREST AVENUE, Sherwood, WI 54169
MLS# 50312504Listed by: LPT REALTY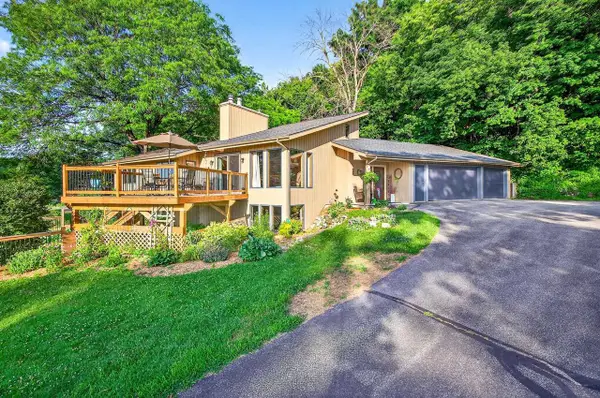 $534,900Pending3 beds 2 baths3,119 sq. ft.
$534,900Pending3 beds 2 baths3,119 sq. ft.W4887 ESCARPMENT TERRACE, Sherwood, WI 54169
MLS# 50311768Listed by: CENTURY 21 ACE REALTY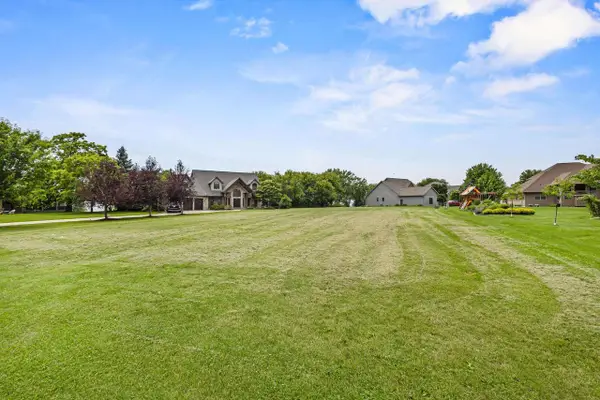 $699,000Active0.96 Acres
$699,000Active0.96 AcresN7827 STATE PARK ROAD, Sherwood, WI 54169
MLS# 50311629Listed by: CENTURY 21 ACE REALTY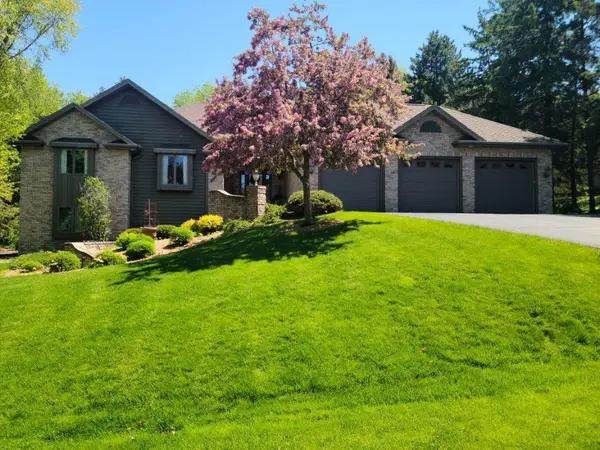 $639,900Active5 beds 4 baths4,881 sq. ft.
$639,900Active5 beds 4 baths4,881 sq. ft.N7760 SUNDOWN COURT, SHERWOOD, WI 54169
MLS# 22502977Listed by: WIMMER REAL ESTATE LLC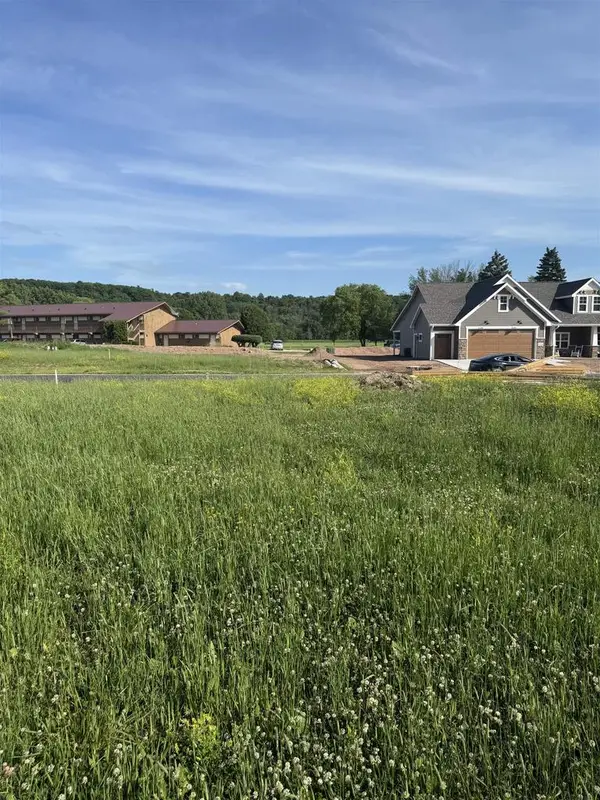 $29,990Active0.15 Acres
$29,990Active0.15 AcresW4998 COTTAGE LANE, Sherwood, WI 54169
MLS# 50310799Listed by: HARTFIEL REALTY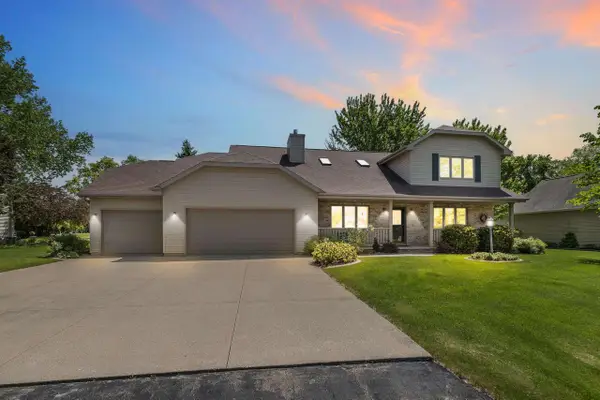 $439,000Pending4 beds 3 baths2,303 sq. ft.
$439,000Pending4 beds 3 baths2,303 sq. ft.N7844 LAKE SHORE LANE, SHERWOOD, WI 54169
MLS# 22502507Listed by: NEXTHOME PRIORITY
