24807 Clam Lake Drive, Siren, WI 54872
Local realty services provided by:ERA Viking Realty
Listed by:jenny kreuser peterson
Office:edina realty, inc.
MLS#:6780772
Source:NSMLS
Price summary
- Price:$420,000
- Price per sq. ft.:$189.19
- Monthly HOA dues:$233
About this home
Gorgeous 4BR/2BA year-round chalet-style condo on Upper Clam Lake! Featuring vaulted ceilings, walls of lakeside windows, and a warm wood interior that perfectly blends with the natural setting. Enjoy 391' of level frontage on 2.64 acres of shared land with stunning west-facing views and unforgettable sunsets. This home is turn-key—everything you see is included, plus 2.5 dock slips! Recent updates include new roof, siding, HVAC, tankless water heater, deck, patio, outdoor shower, and Wi-Fi controls, along with a spacious addition in 2016 (see supplements for complete list of improvements). Association fee covers electric, lawn care, tree trimming, dock maintenance, dock install/removal, seasonal trash and recycling, and home insurance. Relax and enjoy lake life without the upkeep. Includes a garage stall for added convenience. Upper Clam Lake also offers the unique bonus of two boat-up restaurants and access to nearby snowmobile trails, making every season more enjoyable. Move right in and start enjoying the lake today!
Contact an agent
Home facts
- Year built:1970
- Listing ID #:6780772
- Added:57 day(s) ago
- Updated:November 02, 2025 at 07:05 AM
Rooms and interior
- Bedrooms:4
- Total bathrooms:2
- Full bathrooms:2
- Living area:1,260 sq. ft.
Heating and cooling
- Cooling:Central Air, Ductless Mini-Split, Heat Pump
- Heating:Ductless Mini-Split, Forced Air
Structure and exterior
- Roof:Age 8 Years or Less
- Year built:1970
- Building area:1,260 sq. ft.
- Lot area:0.06 Acres
Utilities
- Sewer:Private Sewer, Tank with Drainage Field
Finances and disclosures
- Price:$420,000
- Price per sq. ft.:$189.19
- Tax amount:$2,510 (2024)
New listings near 24807 Clam Lake Drive
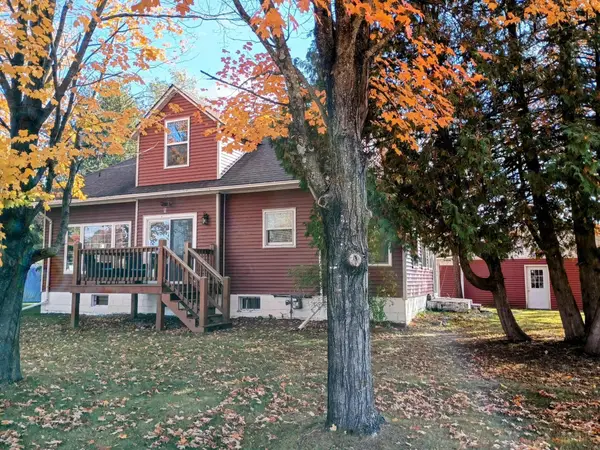 $185,000Active2 beds 1 baths1,186 sq. ft.
$185,000Active2 beds 1 baths1,186 sq. ft.24014 Hanson Avenue, Siren, WI 54872
MLS# 6806277Listed by: PROPERTY EXECUTIVES REALTY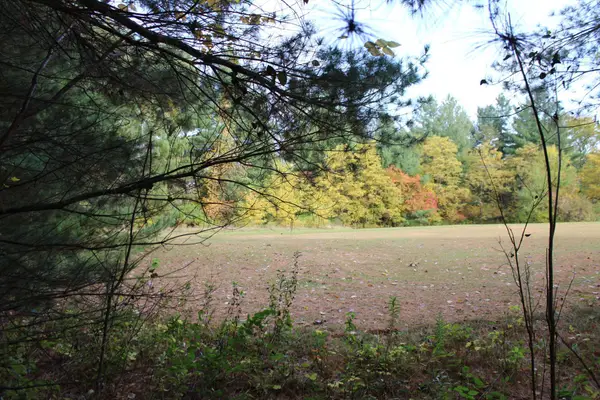 $23,000Active0.95 Acres
$23,000Active0.95 AcresLot 2 Tewalt Road, Siren, WI 54872
MLS# 6805616Listed by: KELLER WILLIAMS CLASSIC REALTY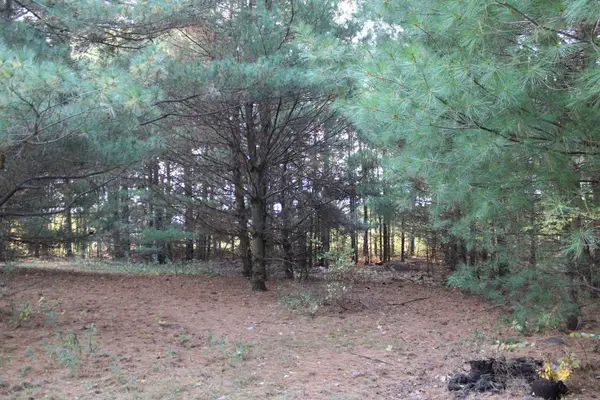 $19,000Active0.75 Acres
$19,000Active0.75 AcresLot 3 Tewalt Road, Siren, WI 54872
MLS# 6805619Listed by: KELLER WILLIAMS CLASSIC REALTY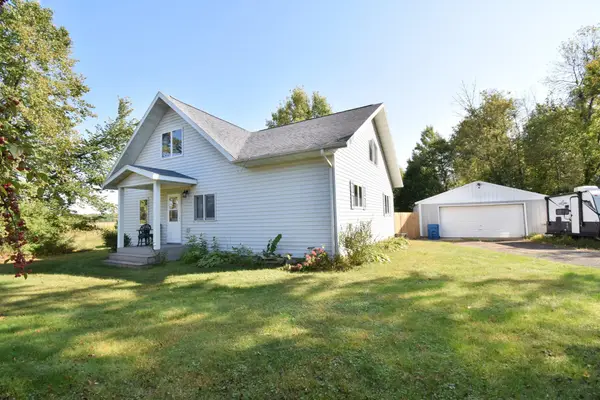 $270,000Pending3 beds 2 baths2,137 sq. ft.
$270,000Pending3 beds 2 baths2,137 sq. ft.23694 Range Line Road, Siren, WI 54872
MLS# 6803126Listed by: EXP REALTY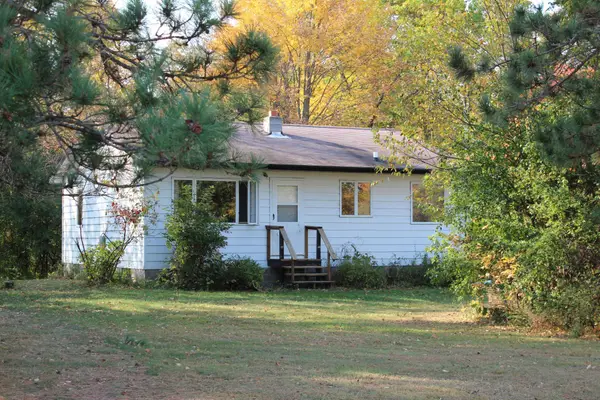 $230,000Pending3 beds 1 baths1,612 sq. ft.
$230,000Pending3 beds 1 baths1,612 sq. ft.10415 Blomgren Road, Siren, WI 54872
MLS# 6804741Listed by: EDINA REALTY, INC.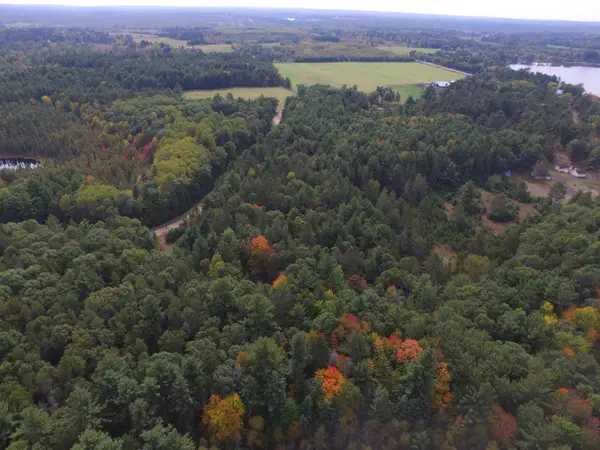 $49,000Active6.3 Acres
$49,000Active6.3 AcresLot 1 Fandeen Road, Siren, WI 54872
MLS# 6799026Listed by: EDINA REALTY, INC.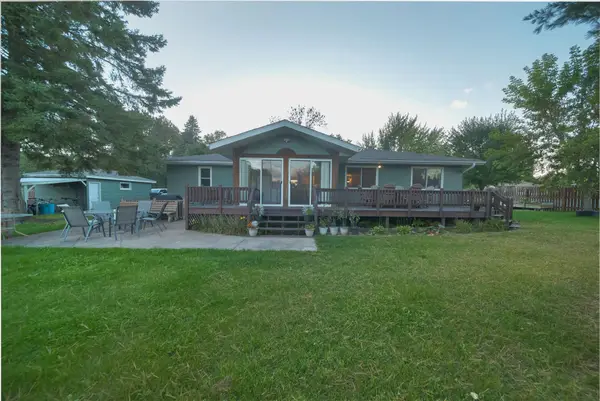 $245,000Active4 beds 2 baths1,000 sq. ft.
$245,000Active4 beds 2 baths1,000 sq. ft.23968 1st Avenue, Siren, WI 54872
MLS# 6794493Listed by: RE/MAX CORNERSTONE- Open Sun, 12:30 to 2:30pm
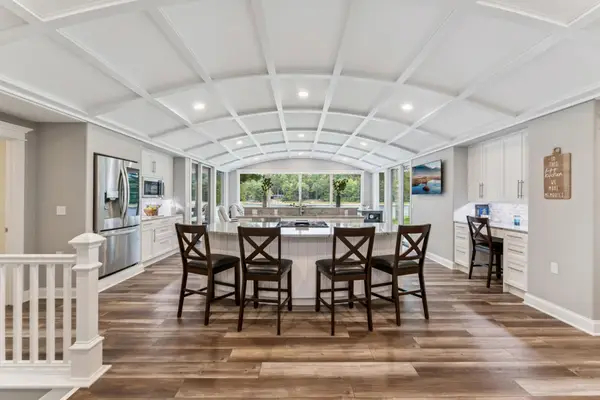 $995,000Active3 beds 3 baths3,440 sq. ft.
$995,000Active3 beds 3 baths3,440 sq. ft.7277 North Shore Drive, Siren, WI 54872
MLS# 6788861Listed by: COLDWELL BANKER REALTY  $294,000Active3 beds 2 baths1,680 sq. ft.
$294,000Active3 beds 2 baths1,680 sq. ft.7350 Dodd Road, Siren, WI 54872
MLS# 6776153Listed by: LAKESIDE REALTY GROUP
