W1162 Aspen Drive, Spring Valley, WI 54767
Local realty services provided by:ERA MyPro Realty
Listed by: dustin dodge
Office: ferndale realty
MLS#:6808215
Source:Metro MLS
W1162 Aspen Drive,Spring Valley, WI 54767
$494,900
- 5 Beds
- 3 Baths
- 4,176 sq. ft.
- Single family
- Pending
Price summary
- Price:$494,900
- Price per sq. ft.:$118.51
About this home
Discover your peaceful retreat in the heart of Spring Valley, conveniently located off I-94 with access to Hudson, WI or the Twin Cities Metro area. This beautifully maintained home offers over 4,000 finished square feet and includes recent updates like a new roof (Sept 2025) and bathroom window (Sept 2025). Set on a scenic corner lot bordered by fields and light woods, the interior features a welcoming open layout with a gas fireplace, spacious kitchen and dining area, and a three-season porch wrapped in warm pine, perfect for relaxing or entertaining. The main level includes an office and two bedrooms, one of which is a primary suite with walk-in closet, private outdoor balcony and ensuite bath for convenient one-level living. The walk-out lower level adds extra space with a large family room, wet bar, and three more bedrooms, ideal for guests, hobbies, or a home gym. Outside, you?ll enjoy a private fenced backyard featuring a pergola and fire pit area for evening gatherings. Enjoy small-town living at its best with local gems like the 18-hole Spring Valley Golf Course, scenic walking trails, and nearby attractions such as Wisconsin?s longest cave, Crystal Cave, just a short drive away. With a 3-car garage, city utilities, and a location that blends neighborhood peace with regional access to shopping and dining, this home offers an exceptional mix of comfort, community, and convenience.
Contact an agent
Home facts
- Year built:2002
- Listing ID #:6808215
- Added:111 day(s) ago
- Updated:January 11, 2026 at 03:37 PM
Rooms and interior
- Bedrooms:5
- Total bathrooms:3
- Full bathrooms:2
- Living area:4,176 sq. ft.
Heating and cooling
- Cooling:Air Exchange System, Central Air, Forced Air
- Heating:Electric, Forced Air, Natural Gas
Structure and exterior
- Year built:2002
- Building area:4,176 sq. ft.
- Lot area:0.37 Acres
Utilities
- Water:Municipal Water
- Sewer:Municipal Sewer
Finances and disclosures
- Price:$494,900
- Price per sq. ft.:$118.51
- Tax amount:$5,781 (2024)
New listings near W1162 Aspen Drive
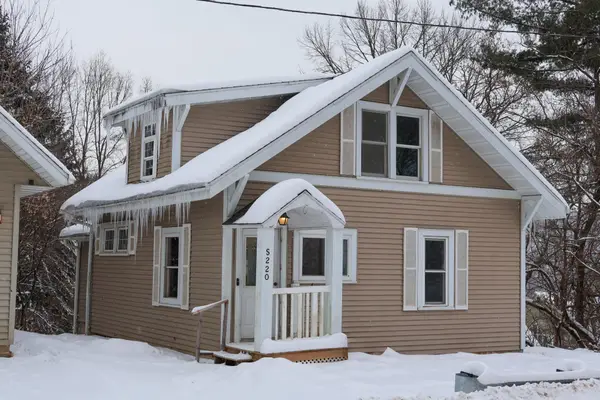 $184,900Active2 beds 2 baths1,107 sq. ft.
$184,900Active2 beds 2 baths1,107 sq. ft.S220 Glade Avenue, Spring Valley, WI 54767
MLS# 7001495Listed by: CENTURY 21 AFFILIATED*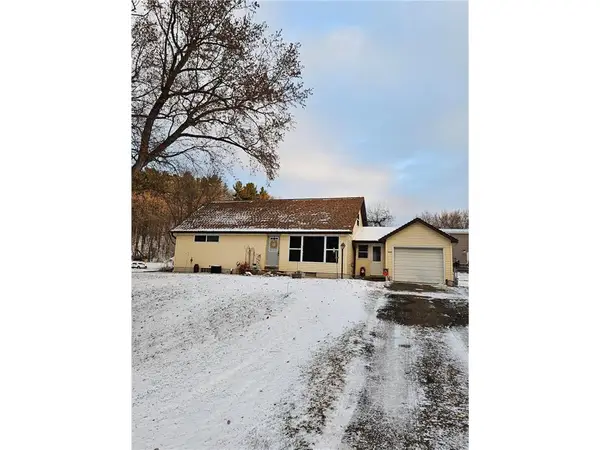 $179,900Pending2 beds 2 baths1,380 sq. ft.
$179,900Pending2 beds 2 baths1,380 sq. ft.E508 Eau Galle Road, Spring Valley, WI 54767
MLS# 6822527Listed by: PROPERTY EXECUTIVES REALTY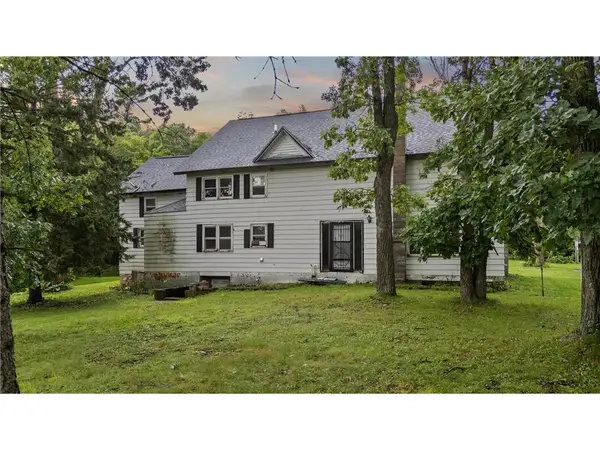 $170,000Active4 beds 2 baths2,228 sq. ft.
$170,000Active4 beds 2 baths2,228 sq. ft.W5373 801st Avenue, Spring Valley, WI 54767
MLS# 6769936Listed by: REALTY ONE GROUP SIMPLIFIED $50,000Pending2.29 Acres
$50,000Pending2.29 AcresLot 10 776th Avenue, Spring Valley, WI 54767
MLS# 6766887Listed by: COLDWELL BANKER REALTY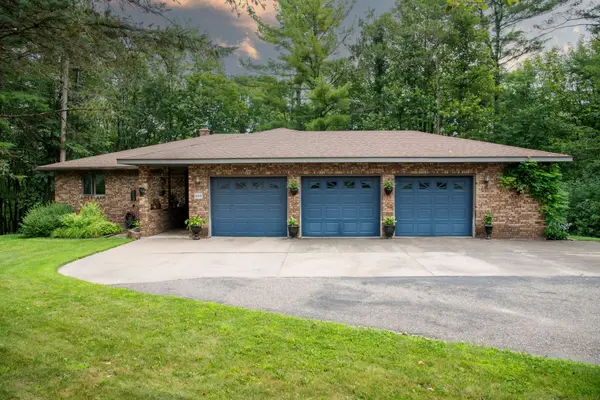 $435,000Pending5 beds 3 baths2,980 sq. ft.
$435,000Pending5 beds 3 baths2,980 sq. ft.W828 Evergreen Court, Spring Valley, WI 54767
MLS# 6689264Listed by: CENTURY 21 AFFILIATED*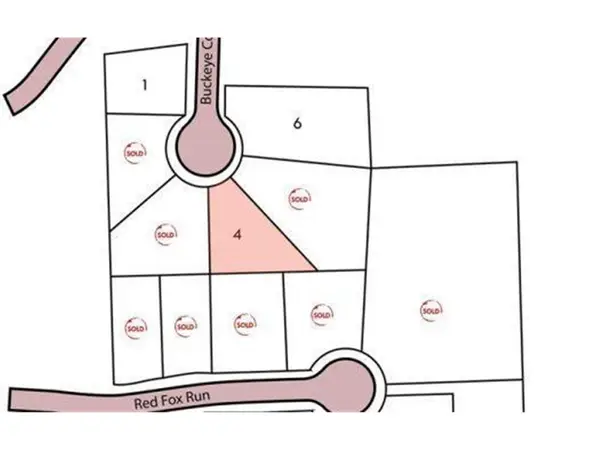 $35,000Active0.38 Acres
$35,000Active0.38 AcresS632 (Lot 4) Buckley Court, Spring Valley, WI 54767
MLS# 6659428Listed by: COLDWELL BANKER REALTY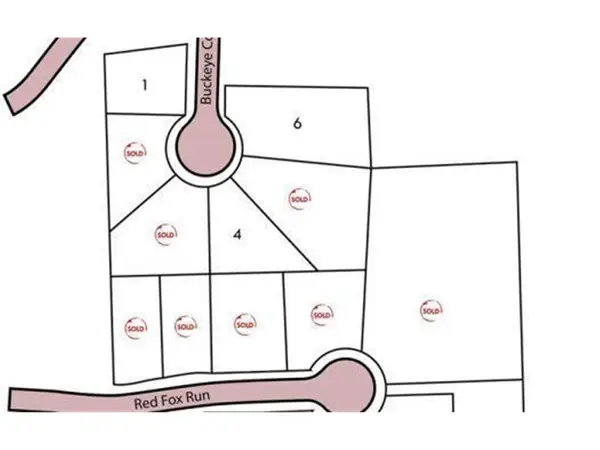 $35,000Active0.29 Acres
$35,000Active0.29 AcresW995 (Lot 14) Red Fox Run, Spring Valley, WI 54767
MLS# 6659502Listed by: COLDWELL BANKER REALTY $69,000Active1.04 Acres
$69,000Active1.04 AcresN8165 County Road Cc, Spring Valley, WI 54767
MLS# 6653935Listed by: RE/MAX RESULTS

