1912C Raleigh Road, Star Prairie, WI 54017
Local realty services provided by:ERA Gillespie Real Estate

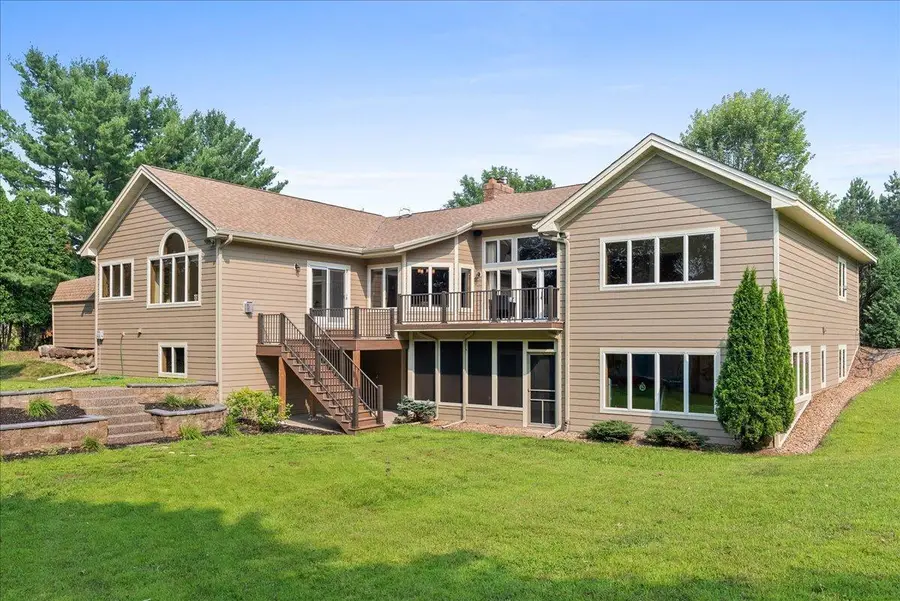
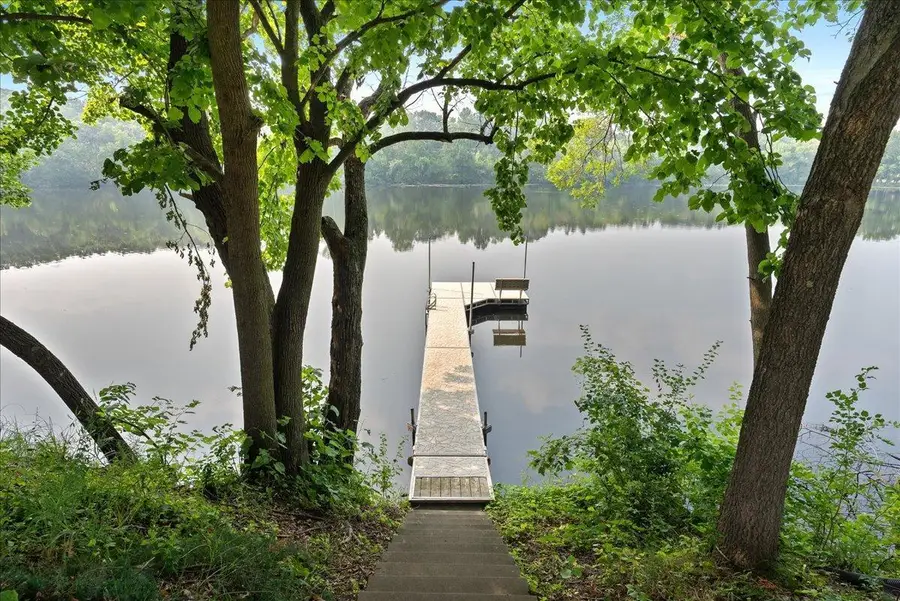
Upcoming open houses
- Sat, Aug 1611:00 am - 01:00 pm
- Sun, Aug 1710:30 am - 12:30 pm
Listed by:derrek tarter
Office:exp realty
MLS#:6764071
Source:NSMLS
Price summary
- Price:$925,000
- Price per sq. ft.:$174.73
About this home
Live the ultimate waterfront lifestyle on the Riverdale Flowage of the Apple River, 4 minutes from Hwy 64, a four lane Hwy to the Twin Cities. Nestled in the Somerset School District on a rare double lot totaling 3.34 acres, this executive one-story home boasts 5 bedrooms, 4 bathrooms, and over 4,000 sq ft of sun-splashed luxury. Four bedrooms on the main level, soaring vaulted ceilings throughout, and a dramatic floor-to-ceiling stone fireplace make everyday living feel exceptional. A newer roof, LP SmartSide® exterior, updated mechanicals, and a massive 3.5-car garage deliver true peace of mind.
This home also features a hidden gem: a full-sized underground sport court perfect for basketball, pickleball, or year-round active fun. Whether you’re hosting neighborhood games or just shooting hoops on your own time, this space adds a unique and exciting element you won’t find in most homes.
Step outside to over 300 feet of private shoreline: launch from your own dock, unwind on the expansive patio, or gather around the fire pit as the sun sets over the water. Whether you’re entertaining guests, working from home, or simply craving space to breathe, this turnkey retreat checks every box acreage, privacy, and unbeatable river views all less than an hour from the Twin Cities.
Luxury, lifestyle, and location converge here. Schedule your private showing today and make every day a vacation day!
Contact an agent
Home facts
- Year built:1991
- Listing Id #:6764071
- Added:12 day(s) ago
- Updated:August 15, 2025 at 12:49 PM
Rooms and interior
- Bedrooms:5
- Total bathrooms:4
- Full bathrooms:3
- Half bathrooms:1
- Living area:4,382 sq. ft.
Heating and cooling
- Cooling:Central Air, Zoned
- Heating:Fireplace(s), Forced Air, Zoned
Structure and exterior
- Roof:Age 8 Years or Less, Asphalt, Pitched
- Year built:1991
- Building area:4,382 sq. ft.
- Lot area:3.34 Acres
Utilities
- Water:Well
- Sewer:Septic System Compliant - Yes, Tank with Drainage Field
Finances and disclosures
- Price:$925,000
- Price per sq. ft.:$174.73
- Tax amount:$7,716 (2025)
New listings near 1912C Raleigh Road
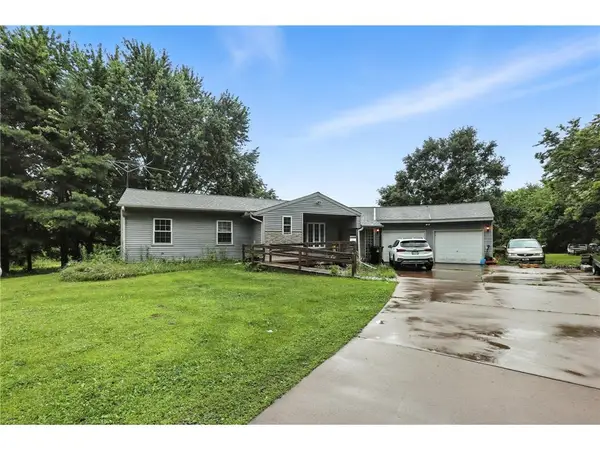 $315,000Active3 beds 1 baths1,100 sq. ft.
$315,000Active3 beds 1 baths1,100 sq. ft.159 206th Street, Star Prairie, WI 54026
MLS# 6755802Listed by: EPIQUE REALTY $650,000Active4 beds 3 baths2,325 sq. ft.
$650,000Active4 beds 3 baths2,325 sq. ft.931 218th Avenue, Star Prairie, WI 54025
MLS# 6760818Listed by: COLDWELL BANKER REALTY $825,000Active4 beds 3 baths3,555 sq. ft.
$825,000Active4 beds 3 baths3,555 sq. ft.2209 124th Street, Star Prairie, WI 54017
MLS# 6755238Listed by: EDINA REALTY, INC.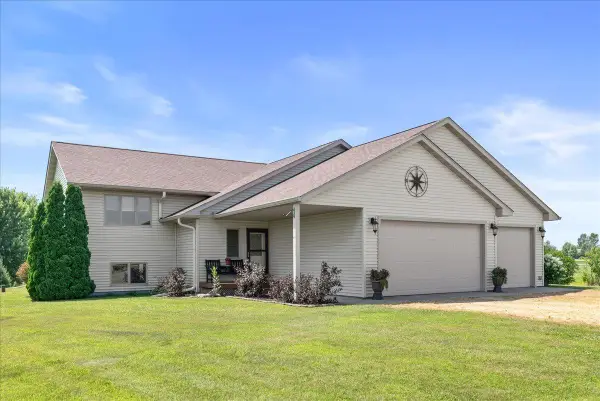 $479,900Active5 beds 3 baths2,768 sq. ft.
$479,900Active5 beds 3 baths2,768 sq. ft.1371 212th Avenue, Star Prairie, WI 54017
MLS# 6756629Listed by: WESTCONSIN REALTY LLC $544,900Active4 beds 2 baths1,912 sq. ft.
$544,900Active4 beds 2 baths1,912 sq. ft.919 189th Avenue, Star Prairie, WI 54017
MLS# 6750376Listed by: WHITE OAKS REAL ESTATE, LLC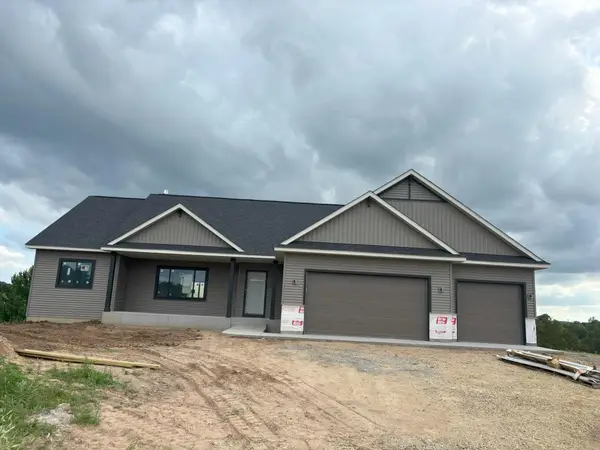 $645,000Active3 beds 2 baths1,832 sq. ft.
$645,000Active3 beds 2 baths1,832 sq. ft.893 183rd Court, Star Prairie, WI 54017
MLS# 6745817Listed by: COLDWELL BANKER REALTY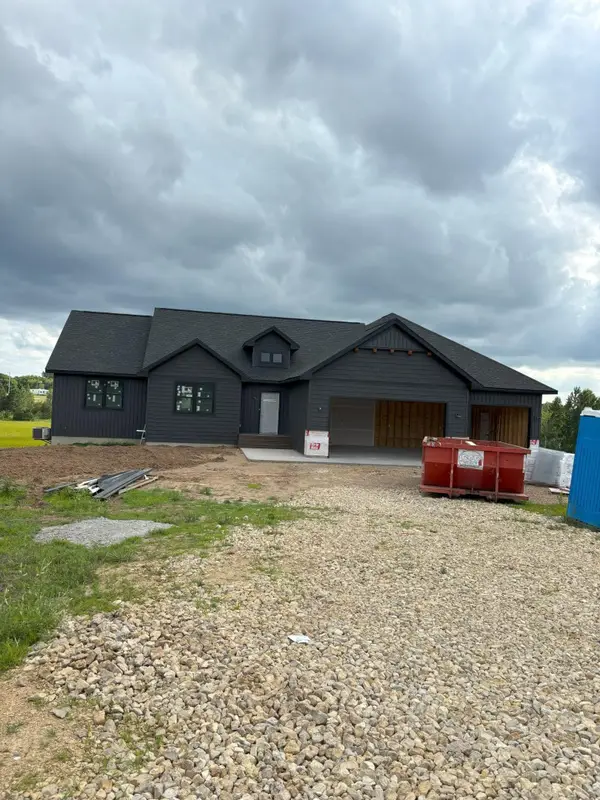 $620,000Active3 beds 2 baths1,746 sq. ft.
$620,000Active3 beds 2 baths1,746 sq. ft.885 183rd Court, Star Prairie, WI 54017
MLS# 6745774Listed by: COLDWELL BANKER REALTY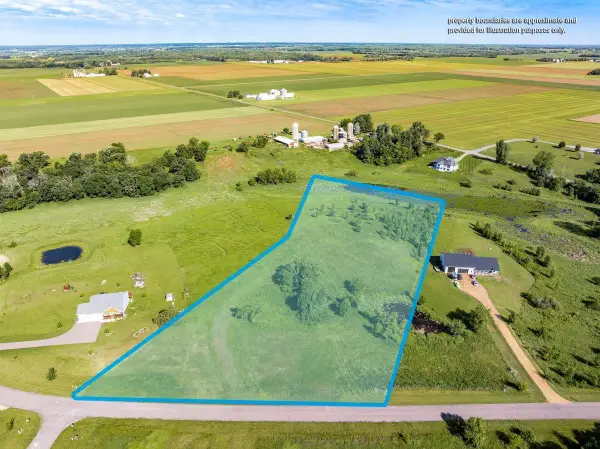 $155,000Active5.88 Acres
$155,000Active5.88 Acres2382 108th Street, Star Prairie, WI 54017
MLS# 6744064Listed by: CHIPPEWA VALLEY REAL ESTATE, L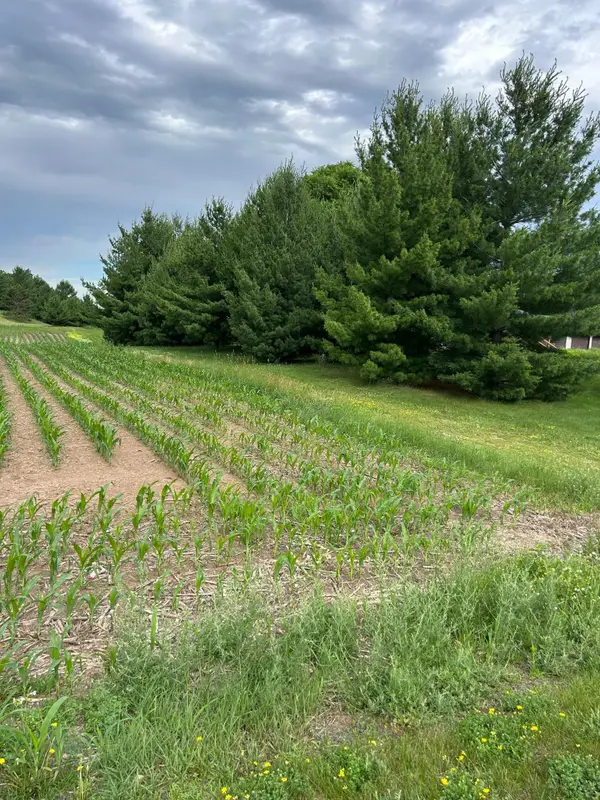 $70,000Active1.68 Acres
$70,000Active1.68 Acres2186 132nd Street, Star Prairie, WI 54017
MLS# 6743517Listed by: REALTY ONE GROUP SIMPLIFIED
