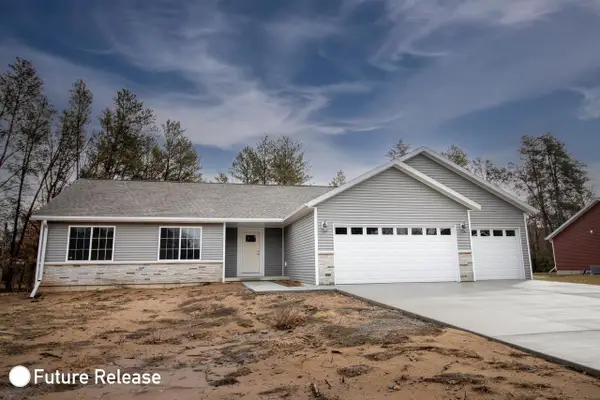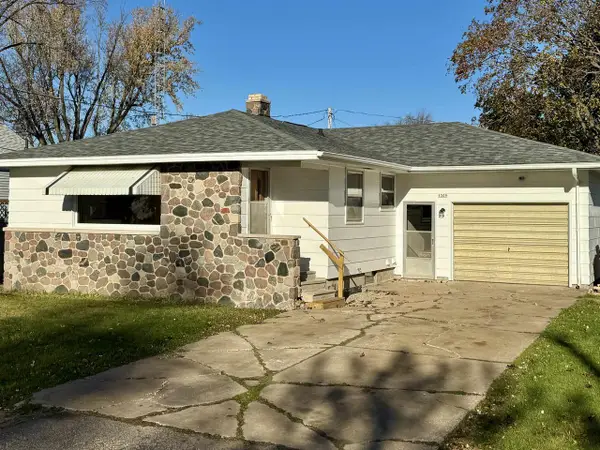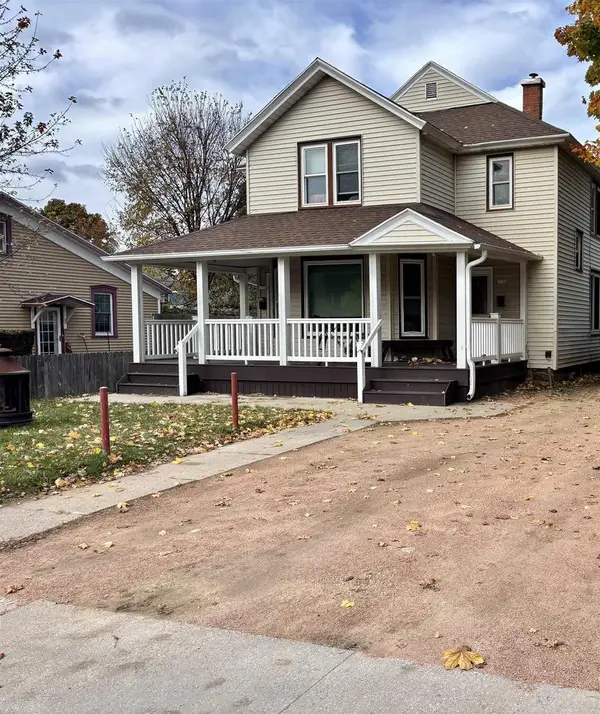4317 PLEASANT VIEW DRIVE, Stevens Point, WI 54481
Local realty services provided by:ERA MyPro Realty
Listed by: peter harris
Office: first weber
MLS#:22503660
Source:Metro MLS
4317 PLEASANT VIEW DRIVE,Stevens Point, WI 54481
$499,900
- 4 Beds
- 3 Baths
- 3,462 sq. ft.
- Single family
- Pending
Price summary
- Price:$499,900
- Price per sq. ft.:$144.4
About this home
Large contemporary 4-bedroom, 2.5 bathroom, 2-story home with a 3-car garage that checks all the boxes. This one owner home has been well maintained with many quality updates. Main level features a large mud/laundry room addition that has nice cabinet space, slop sink, washer, dryer and an abundance of windows. Kitchen has granite and quartz counter tops, snack bar, desk area and all appliances included. The dinette has new French doors that leads to the professionally updated brick patio area with natural gas grill included. The large family room has a wood burning fireplace with beamed ceilings. Formal front living room with vaulted ceiling and dining room with built-in cabinets and counter, currently set up as a home office. Upper level features a large main bedroom, trayed ceiling, beautiful newer bathroom with double sinks, generous vanity, has plenty of cabinets, walk-in tile shower, skylight, and walk-in closets with built-ins. The remainder of the upper level has three good-sized bedrooms plus the nicely updated second full bathroom. l,The partially finished lower level offers second family room and home office. The 3-car garage has staircase to lower level and epoxy floor coating added. Other updates include newer furnace and air conditioning approximately 6 years ago, and a beautiful new front door. All updated carpeting on the two main levels. Radon mitigation system has been installed for peace of mind. Newer attractive overhead garage doors. The exterior landscaping was all professionally redone and updated about 5 years ago, plus underground sprinklers. This is a turn-key home in a great location ready for the new owners. Open House Sunday September 14th 12:30 -2pm.
Contact an agent
Home facts
- Year built:1995
- Listing ID #:22503660
- Added:98 day(s) ago
- Updated:November 15, 2025 at 07:07 PM
Rooms and interior
- Bedrooms:4
- Total bathrooms:3
- Full bathrooms:2
- Living area:3,462 sq. ft.
Heating and cooling
- Cooling:Central Air, Forced Air
- Heating:Forced Air, Natural Gas
Structure and exterior
- Roof:Shingle
- Year built:1995
- Building area:3,462 sq. ft.
- Lot area:0.44 Acres
Schools
- High school:Stevens Point
- Middle school:Ben Franklin
- Elementary school:Mckinley
Utilities
- Water:Municipal Water
- Sewer:Municipal Sewer
Finances and disclosures
- Price:$499,900
- Price per sq. ft.:$144.4
- Tax amount:$8,104 (2024)
New listings near 4317 PLEASANT VIEW DRIVE
- New
 $204,900Active2 beds 1 baths1,389 sq. ft.
$204,900Active2 beds 1 baths1,389 sq. ft.1224 FRONTENAC AVENUE, Stevens Point, WI 54481
MLS# 22505418Listed by: LAKELAND REAL ESTATE LLC - New
 $199,900Active2 beds 1 baths1,362 sq. ft.
$199,900Active2 beds 1 baths1,362 sq. ft.416 W SCOTT STREET, Stevens Point, WI 54481
MLS# 22505388Listed by: KPR BROKERS, LLC - New
 $425,333Active3 beds 2 baths1,724 sq. ft.
$425,333Active3 beds 2 baths1,724 sq. ft.Lot 7 EVELYN COURT, Stevens Point, WI 54482
MLS# 22505403Listed by: GREEN TREE, LLC - New
 $89,900Active20 Acres
$89,900Active20 Acres01 TORUN ROAD, Stevens Point, WI 54482
MLS# 22505360Listed by: WISCONSIN REAL ESTATE CO. LLC  $184,900Pending4 beds 1 baths1,372 sq. ft.
$184,900Pending4 beds 1 baths1,372 sq. ft.2101 STRONGS AVENUE, Stevens Point, WI 54481
MLS# 22505361Listed by: STEVENS POINT REALTY INC- New
 $254,900Active3 beds 2 baths1,749 sq. ft.
$254,900Active3 beds 2 baths1,749 sq. ft.5757 SANDPIPER DRIVE, Stevens Point, WI 54482
MLS# 22505355Listed by: RE/MAX CENTRAL  $159,900Pending3 beds 1 baths1,119 sq. ft.
$159,900Pending3 beds 1 baths1,119 sq. ft.1309 WEST PEARL STREET, Stevens Point, WI 54481
MLS# 22505322Listed by: EXP - ELITE REALTY $200,000Pending5 beds 3 baths2,952 sq. ft.
$200,000Pending5 beds 3 baths2,952 sq. ft.1949 CHURCH STREET, Stevens Point, WI 54481
MLS# 22505301Listed by: NEXTHOME PRIORITY- New
 $259,900Active2 beds 2 baths945 sq. ft.
$259,900Active2 beds 2 baths945 sq. ft.909 ILLINOIS AVENUE, Stevens Point, WI 54481
MLS# 22505272Listed by: NEXTHOME PRIORITY - New
 $275,000Active-- beds -- baths
$275,000Active-- beds -- baths1724-1732 MAIN STREET, Stevens Point, WI 54481
MLS# 22505288Listed by: KPR BROKERS, LLC
