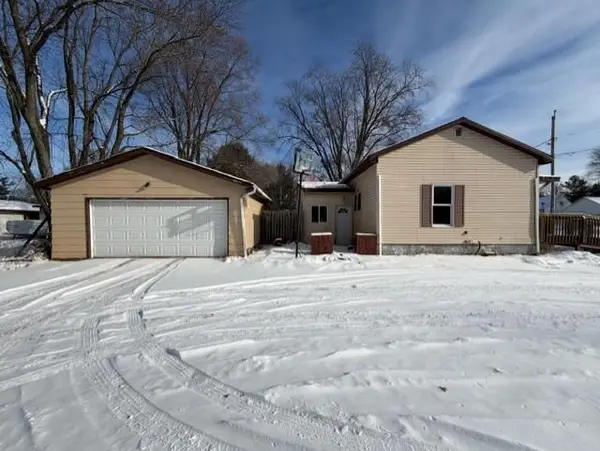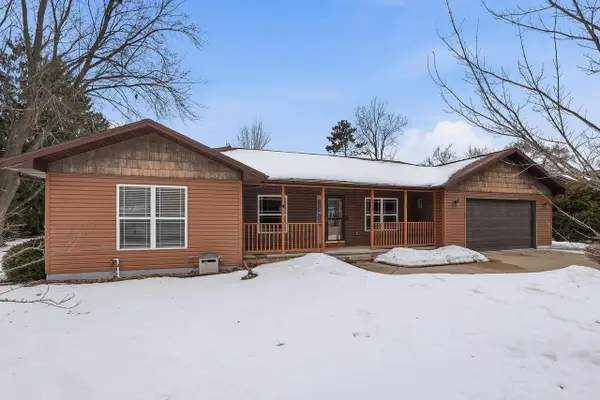5206 FOREST CIRCLE NORTH, Stevens Point, WI 54481
Local realty services provided by:ERA MyPro Realty
Listed by: team kitowski, mark kitowski
Office: kpr brokers, llc.
MLS#:22505135
Source:Metro MLS
5206 FOREST CIRCLE NORTH,Stevens Point, WI 54481
$320,000
- 3 Beds
- 2 Baths
- 2,356 sq. ft.
- Single family
- Pending
Price summary
- Price:$320,000
- Price per sq. ft.:$135.82
About this home
Check out this 3 bed, 2 bath ranch style home with an oversized 2-car attached and an additional 24x24 garage, located in the City of Stevens Point! Sitting on a spacious .45-acre corner lot with over 2,300 finished square feet, there is plenty of room to make this home your very own. Enjoy your morning coffee on the covered front porch beneath the shade of mature trees that surround the property. Inside, you are greeted by a spacious and inviting entryway with plenty of room for guests to leave their belongings. The main level flows easily into the open living area, perfect for gathering or relaxing by the wood-burning fireplace as the weather cools. The formal dining room, main floor laundry, and kitchen with direct garage access make everyday living convenient. The lower level offers even more room to spread out, featuring a rec room and family room with another fireplace, plus an unfinished area with ample storage space. A swinging door at the staircase provides a clever way to keep pets safely upstairs when needed. Do not miss your chance to make this spacious Stevens Point
Contact an agent
Home facts
- Year built:1974
- Listing ID #:22505135
- Added:107 day(s) ago
- Updated:December 20, 2025 at 05:19 PM
Rooms and interior
- Bedrooms:3
- Total bathrooms:2
- Full bathrooms:2
- Living area:2,356 sq. ft.
Heating and cooling
- Cooling:Central Air, Forced Air
- Heating:Forced Air, Natural Gas
Structure and exterior
- Roof:Shingle
- Year built:1974
- Building area:2,356 sq. ft.
- Lot area:0.45 Acres
Schools
- High school:Stevens Point
Utilities
- Water:Municipal Water
- Sewer:Municipal Sewer
Finances and disclosures
- Price:$320,000
- Price per sq. ft.:$135.82
- Tax amount:$4,012 (2024)
New listings near 5206 FOREST CIRCLE NORTH
- New
 $67,500Active2.6 Acres
$67,500Active2.6 Acres1922 BABBLING BROOK ROAD, Stevens Point, WI 54481
MLS# 22600472Listed by: RE/MAX CENTRAL - New
 $74,900Active1.7 Acres
$74,900Active1.7 Acres0 BABBLING BROOK ROAD, Stevens Point, WI 54481
MLS# 22600473Listed by: RE/MAX CENTRAL  $87,500Pending5.4 Acres
$87,500Pending5.4 AcresLot 01 COUNTY ROAD PP, Stevens Point, WI 54481
MLS# 22600437Listed by: FIRST WEBER- New
 $324,900Active3 beds 2 baths1,364 sq. ft.
$324,900Active3 beds 2 baths1,364 sq. ft.1051 CUSTER SQUARE, Stevens Point, WI 54482
MLS# 22600436Listed by: THE LEGACY GROUP  $234,900Pending2 beds 2 baths1,296 sq. ft.
$234,900Pending2 beds 2 baths1,296 sq. ft.5571 ELLIS STREET, Stevens Point, WI 54482
MLS# 22600404Listed by: EXP - ELITE REALTY- New
 $270,000Active3 beds 2 baths2,006 sq. ft.
$270,000Active3 beds 2 baths2,006 sq. ft.1556 WEST RIVER DRIVE, Stevens Point, WI 54481
MLS# 50320644Listed by: COACTION REAL ESTATE, LLC  $205,000Active4 beds 2 baths1,630 sq. ft.
$205,000Active4 beds 2 baths1,630 sq. ft.825 Smith STREET, Stevens Point, WI 54481
MLS# 1948946Listed by: FATHOM REALTY, LLC $199,999Pending-- beds -- baths
$199,999Pending-- beds -- baths1942 WATER STREET, Stevens Point, WI 54481
MLS# 22600274Listed by: EXIT REALTY CW $189,900Active3 beds 1 baths1,348 sq. ft.
$189,900Active3 beds 1 baths1,348 sq. ft.1616 HOWARD AVENUE, Stevens Point, WI 54481
MLS# 22600271Listed by: FIRST WEBER $379,900Pending4 beds 3 baths2,436 sq. ft.
$379,900Pending4 beds 3 baths2,436 sq. ft.3248 LINDBERGH AVENUE, Stevens Point, WI 54481
MLS# 22600146Listed by: THE LEGACY GROUP

