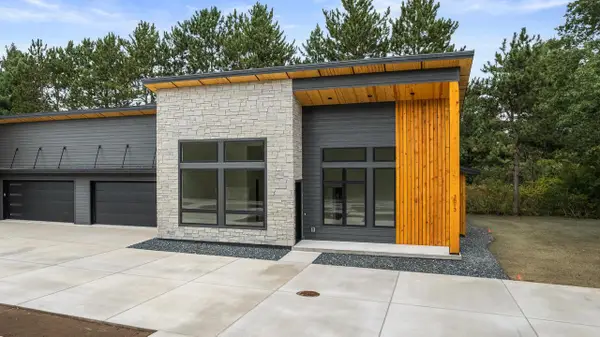5640 KINGFISHER DRIVE, Stevens Point, WI 54482
Local realty services provided by:ERA MyPro Realty
Listed by:diane jahn-the diane jahn sales team
Office:first weber
MLS#:22504671
Source:Metro MLS
5640 KINGFISHER DRIVE,Stevens Point, WI 54482
$399,900
- 4 Beds
- 3 Baths
- 2,702 sq. ft.
- Single family
- Active
Price summary
- Price:$399,900
- Price per sq. ft.:$148
About this home
This is the one you've been waiting for. Join me at the Open House on Thursday October 2nd from 4:30 to 6pm to see for yourself. Located at the West end of Kingfisher there is an abundance of mature trees and privacy. Pride of ownership really shows in this stunning Ranch Home where almost everything has been updated in the past 10 years. List will be in the packet at the home. Start by entering into the foyer and seeing across the living room to the wall of windows facing the raised patio and private backyard. Enjoy the bright sunny updated kitchen with Maple Cabinetry, Granite counter tops, newer back splash and appliances. Of course, there is a nice size laundry/mud room on the way to the 3-car insulated garage with drywall and pull down stairs to attic storage. The sunroom off the dining room has access to the raised patio and great back yard. There are also a Master Suite and 2 more bedrooms and bath. The lower level is finished with a 4th bedroom; 3rd bath and 2 Family Rooms. One set up like a Theatre Room and the other a rec area for kids toys or add a pool table perhaps. Th
Contact an agent
Home facts
- Year built:2001
- Listing ID #:22504671
- Added:1 day(s) ago
- Updated:October 01, 2025 at 03:01 PM
Rooms and interior
- Bedrooms:4
- Total bathrooms:3
- Full bathrooms:3
- Living area:2,702 sq. ft.
Heating and cooling
- Cooling:Central Air, Forced Air
- Heating:Forced Air, Natural Gas
Structure and exterior
- Roof:Shingle
- Year built:2001
- Building area:2,702 sq. ft.
- Lot area:0.47 Acres
Schools
- High school:Stevens Point
- Middle school:P.j. Jacobs
- Elementary school:Bannach
Utilities
- Water:Municipal Water
- Sewer:Municipal Sewer
Finances and disclosures
- Price:$399,900
- Price per sq. ft.:$148
- Tax amount:$6,737 (2024)
New listings near 5640 KINGFISHER DRIVE
- New
 $269,900Active4 beds 2 baths1,876 sq. ft.
$269,900Active4 beds 2 baths1,876 sq. ft.5499 PORTER ROAD, Stevens Point, WI 54482
MLS# 22504673Listed by: NEXTHOME PRIORITY - New
 $343,000Active4 beds 3 baths2,104 sq. ft.
$343,000Active4 beds 3 baths2,104 sq. ft.508 CRUEGER STREET, Stevens Point, WI 54481
MLS# 22504639Listed by: RE/MAX EXCEL - New
 $750,000Active3 beds 2 baths2,000 sq. ft.
$750,000Active3 beds 2 baths2,000 sq. ft.2913 MAPLE RIDGE ROAD, Stevens Point, WI 54481
MLS# 22504569Listed by: FIRST WEBER - New
 $395,685Active3 beds 2 baths1,669 sq. ft.
$395,685Active3 beds 2 baths1,669 sq. ft.212 LEONARD STREET, Stevens Point, WI 54482
MLS# 22504584Listed by: GREEN TREE, LLC - New
 $145,000Active2 beds 1 baths840 sq. ft.
$145,000Active2 beds 1 baths840 sq. ft.400 FREDERICK STREET NORTH, Stevens Point, WI 54481
MLS# 22504538Listed by: HOMEPOINT REAL ESTATE LLC - New
 $10,000Active2 beds 1 baths858 sq. ft.
$10,000Active2 beds 1 baths858 sq. ft.456 W KARNER STREET, Stevens Point, WI 54481
MLS# 50315510Listed by: UNITED COUNTRY-UDONI & SALAN REALTY  $240,000Active3 beds 1 baths1,418 sq. ft.
$240,000Active3 beds 1 baths1,418 sq. ft.2115 VERMONT AVENUE, Stevens Point, WI 54481
MLS# 22504493Listed by: NEXTHOME PRIORITY $619,900Active3 beds 3 baths2,972 sq. ft.
$619,900Active3 beds 3 baths2,972 sq. ft.3011 FIRST STREET, Stevens Point, WI 54481
MLS# 22504372Listed by: KPR BROKERS, LLC $519,900Active2 beds 2 baths1,686 sq. ft.
$519,900Active2 beds 2 baths1,686 sq. ft.3013 FIRST STREET, Stevens Point, WI 54481
MLS# 22504374Listed by: KPR BROKERS, LLC
