118007 BETTY DRIVE, Stratford, WI 54484
Local realty services provided by:ERA MyPro Realty
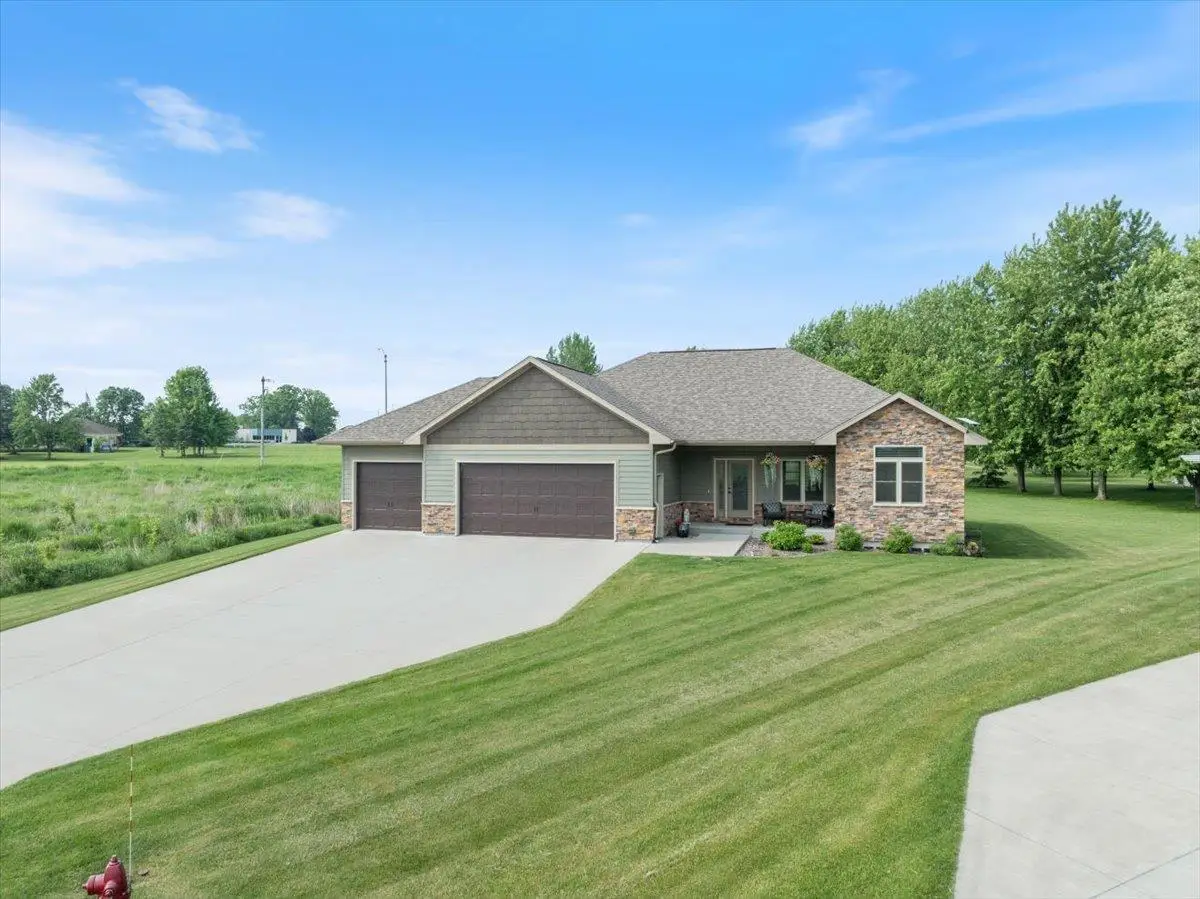

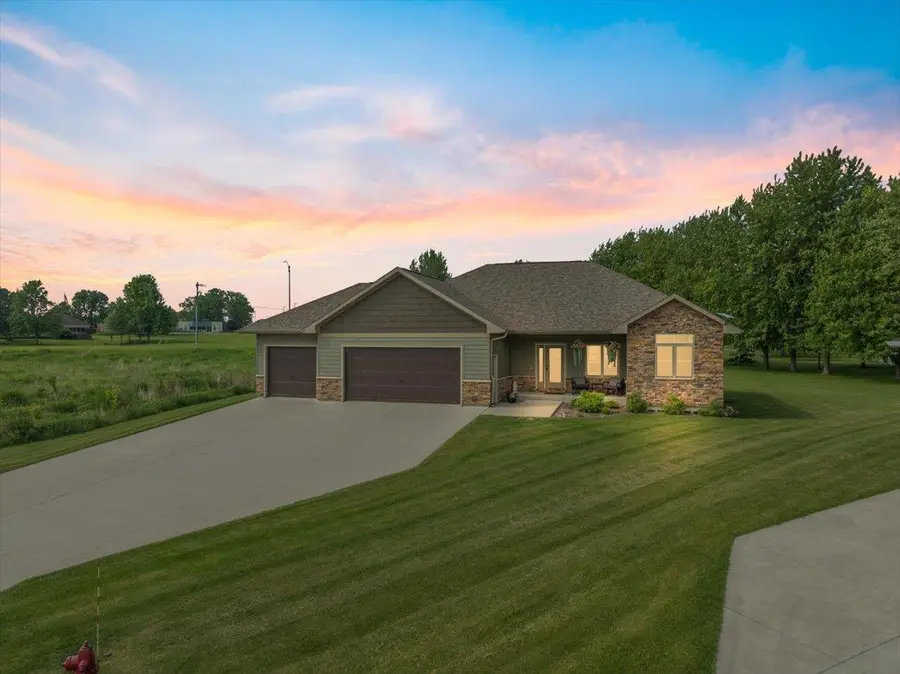
Listed by:jeni schoenherr
Office:nexthome hub city
MLS#:22502544
Source:Metro MLS
118007 BETTY DRIVE,Stratford, WI 54484
$449,900
- 3 Beds
- 2 Baths
- 1,850 sq. ft.
- Single family
- Active
Price summary
- Price:$449,900
- Price per sq. ft.:$243.19
About this home
This beautifully designed home blends comfort, style, and functionality in every detail. Step inside to find a spacious split floor plan with stunning tray ceilings and an inviting gas fireplace with stone surround, perfectly set within a custom media wall - ideal for cozy nights or entertaining guests. The gourmet kitchen is a showstopper, featuring granite countertops, a large center island, and stainless steel appliances. Retreat to the luxurious primary suite with a custom ceramic tile walk-in shower that offers a true spa-like experience. Enjoy the convenience of separate basement access from the garage - perfect for storage, hobbies, or future expansion (plumbed for bath). The exterior is as impressive as the interior, showcasing LP SmartSide siding with cultured stone accents, a patio for relaxing outdoors, and thoughtfully planted privacy trees for future added seclusion. Located near scenic walking paths and centrally positioned for easy commuting, this home offers the perfect balance of tranquility and accessibility.,Don't miss the chance, make this exceptional property yours!
Contact an agent
Home facts
- Year built:2020
- Listing Id #:22502544
- Added:49 day(s) ago
- Updated:August 15, 2025 at 03:23 PM
Rooms and interior
- Bedrooms:3
- Total bathrooms:2
- Full bathrooms:2
- Living area:1,850 sq. ft.
Heating and cooling
- Cooling:Central Air, Forced Air
- Heating:Forced Air, Natural Gas
Structure and exterior
- Roof:Shingle
- Year built:2020
- Building area:1,850 sq. ft.
- Lot area:0.58 Acres
Schools
- High school:Stratford
- Middle school:Stratford
- Elementary school:Stratford
Utilities
- Water:Municipal Water
- Sewer:Municipal Sewer
Finances and disclosures
- Price:$449,900
- Price per sq. ft.:$243.19
- Tax amount:$6,594 (2024)
New listings near 118007 BETTY DRIVE
 $354,900Pending3 beds 3 baths2,659 sq. ft.
$354,900Pending3 beds 3 baths2,659 sq. ft.214480 TIFFYBIRD LANE, Stratford, WI 54484
MLS# 22503510Listed by: NEXTHOME HUB CITY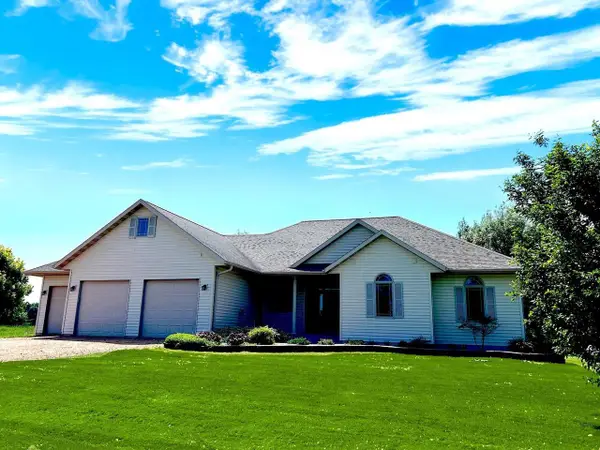 $449,900Active3 beds 3 baths2,680 sq. ft.
$449,900Active3 beds 3 baths2,680 sq. ft.207636 COUNTY ROAD M, Stratford, WI 54484
MLS# 22503262Listed by: RE/MAX AMERICAN DREAM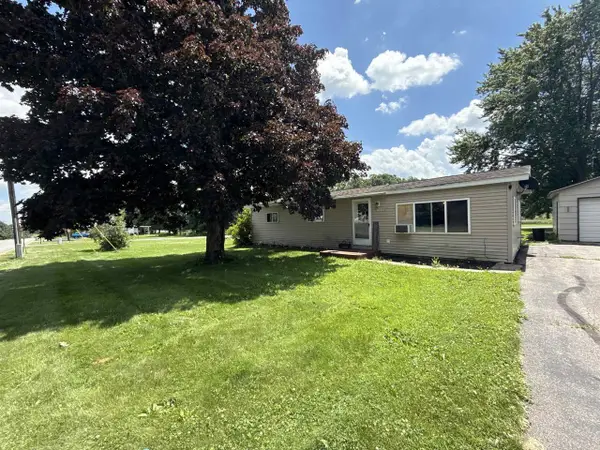 $110,000Pending2 beds 1 baths1,056 sq. ft.
$110,000Pending2 beds 1 baths1,056 sq. ft.119135 NORTH STREET, Stratford, WI 54484
MLS# 22503065Listed by: FORWARD REALTY GROUP LLC $624,900Active3 beds 3 baths3,072 sq. ft.
$624,900Active3 beds 3 baths3,072 sq. ft.210560 MARYEL DRIVE, Stratford, WI 54484
MLS# 22502440Listed by: SUCCESS REALTY INC $44,900Active3.04 Acres
$44,900Active3.04 AcresLot 1 EDGEWATER ESTATES #Edgewater Dr., Stratford, WI 54484
MLS# 22502136Listed by: NEXTHOME HUB CITY $44,900Active2.66 Acres
$44,900Active2.66 AcresLot 2 EDGEWATER ESTATES #Edgewater Dr., Stratford, WI 54484
MLS# 22502137Listed by: NEXTHOME HUB CITY $29,900Active1.66 Acres
$29,900Active1.66 AcresLot 49 EDGEWATER ESTATES, Stratford, WI 54484
MLS# 22502139Listed by: NEXTHOME HUB CITY $29,900Active1.53 Acres
$29,900Active1.53 AcresLot 60 EDGEWATER ESTATES #Tiffybird Ln., Stratford, WI 54484
MLS# 22502140Listed by: NEXTHOME HUB CITY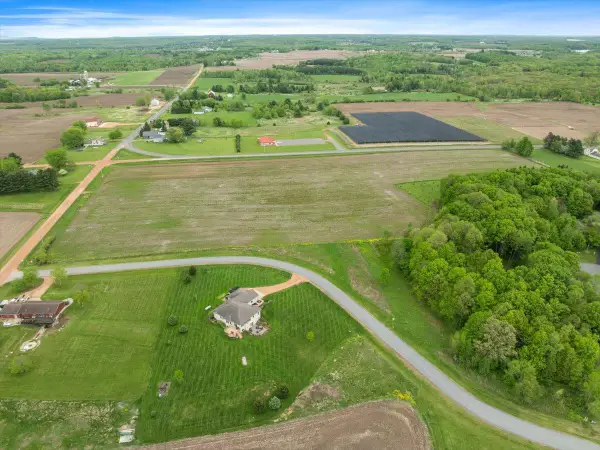 $29,900Active1.5 Acres
$29,900Active1.5 AcresLot 64 EDGEWATER ESTATES #Tiffybird Ln., Stratford, WI 54484
MLS# 22502143Listed by: NEXTHOME HUB CITY
