2110 Highland WAY, Sturtevant, WI 53177
Local realty services provided by:ERA MyPro Realty
Listed by: kimberly hood
Office: re/max newport
MLS#:1937888
Source:Metro MLS
2110 Highland WAY,Sturtevant, WI 53177
$962,900
- 4 Beds
- 3 Baths
- 2,679 sq. ft.
- Single family
- Active
Upcoming open houses
- Sun, Feb 2211:00 am - 12:30 pm
Price summary
- Price:$962,900
- Price per sq. ft.:$359.43
- Monthly HOA dues:$57.92
About this home
Welcome to ''The Acacia,'' a breathtaking 2,679 sq. ft. ranch home situated on a sprawling 1 acre lot within the tranquil, new Yorkshire Highlands subdivision. This home offers four generously-sized bedrooms, 2.5 baths and an office/flex room. The floor plan has been thoughtfully designed to maximize the stunning nature views, which can be enjoyed from both the first floor and the lookout basement. The heart of the home is the chef's dream kitchen, featuring elegant maple cabinets, a marble backsplash, and striking quartz countertops. The upgraded Cafe Series appliances and beverage center make entertaining a breeze, while under and above cabinet lighting create an upscale ambiance. The seamless flow leads to a covered deck, perfect for enjoying your morning coffee or evening meals.
Contact an agent
Home facts
- Year built:2025
- Listing ID #:1937888
- Added:140 day(s) ago
- Updated:February 17, 2026 at 01:01 PM
Rooms and interior
- Bedrooms:4
- Total bathrooms:3
- Full bathrooms:2
- Living area:2,679 sq. ft.
Heating and cooling
- Cooling:Central Air, Forced Air
- Heating:Forced Air, Natural Gas
Structure and exterior
- Year built:2025
- Building area:2,679 sq. ft.
- Lot area:1.15 Acres
Schools
- High school:Union Grove
Utilities
- Water:Well
- Sewer:Mound System, Private Septic System
Finances and disclosures
- Price:$962,900
- Price per sq. ft.:$359.43
New listings near 2110 Highland WAY
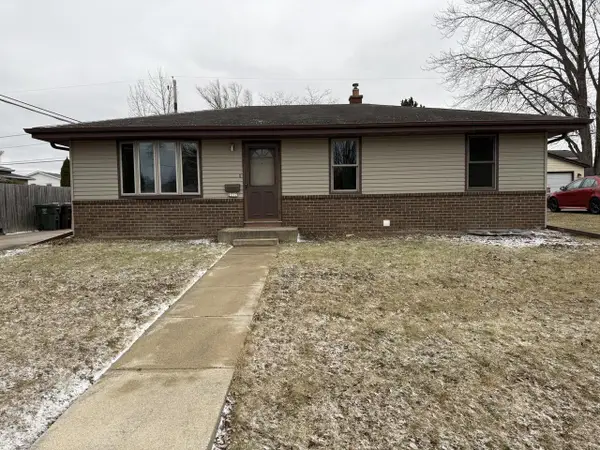 $349,997Active4 beds 2 baths1,640 sq. ft.
$349,997Active4 beds 2 baths1,640 sq. ft.9317 Carol Ann DRIVE, Sturtevant, WI 53177
MLS# 1951162Listed by: REALTY ONE GROUP BOARDWALK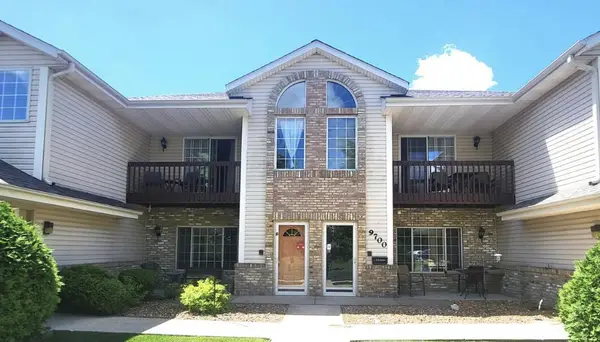 $225,000Pending2 beds 2 baths1,250 sq. ft.
$225,000Pending2 beds 2 baths1,250 sq. ft.9700 Rayne ROAD #6, Sturtevant, WI 53177
MLS# 1950162Listed by: SHOREWEST REALTORS, INC.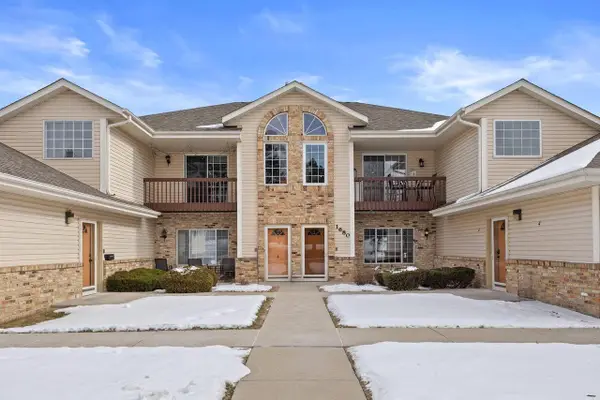 $205,000Pending2 beds 2 baths1,360 sq. ft.
$205,000Pending2 beds 2 baths1,360 sq. ft.1680 96th STREET #7, Sturtevant, WI 53177
MLS# 1949496Listed by: MAHLER SOTHEBY'S INTERNATIONAL REALTY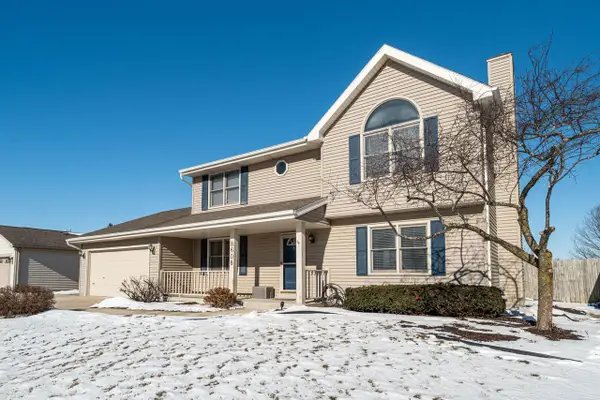 $449,000Pending4 beds 3 baths2,034 sq. ft.
$449,000Pending4 beds 3 baths2,034 sq. ft.8608 Camelot TRACE, Sturtevant, WI 53177
MLS# 1948781Listed by: FIRST WEBER INC- RACINE- Open Sun, 12:30 to 2pm
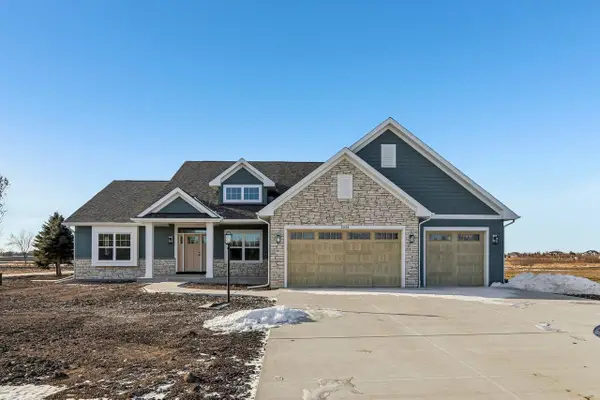 $898,900Active4 beds 3 baths2,621 sq. ft.
$898,900Active4 beds 3 baths2,621 sq. ft.2034 Highland WAY, Sturtevant, WI 53177
MLS# 1945677Listed by: RE/MAX NEWPORT  $2,900,000Active26.31 Acres
$2,900,000Active26.31 Acres3247 County Highway H Road, Sturtevant, WI 53177
MLS# 2010033Listed by: EMMER REAL ESTATE GROUP, INC. $1,755,000Active50.27 Acres
$1,755,000Active50.27 AcresLt1 WASHINGTON AVENUE, Sturtevant, WI 53177
MLS# 1931461Listed by: LAKE TO LAKE REALTY GROUP LLC $799,900Active2 beds 2 baths2,404 sq. ft.
$799,900Active2 beds 2 baths2,404 sq. ft.14108 58th ROAD, Sturtevant, WI 53177
MLS# 1908290Listed by: SHOREWEST REALTORS, INC. $4,985,000Active35.65 Acres
$4,985,000Active35.65 AcresLt1 BRAUN ROAD, Sturtevant, WI 53177
MLS# 1920406Listed by: SHOREWEST REALTORS, INC.

