428 S Golden Lake LANE, Summit, WI 53066
Local realty services provided by:ERA MyPro Realty
Listed by:bill minett
Office:the real estate company lake & country
MLS#:1936915
Source:Metro MLS
428 S Golden Lake LANE,Summit, WI 53066
$1,499,500
- 3 Beds
- 3 Baths
- 3,700 sq. ft.
- Single family
- Pending
Price summary
- Price:$1,499,500
- Price per sq. ft.:$405.27
About this home
This classic lake home exudes comfort and charm with a blend of modern touches and historic details. A gorgeous family room was added in 2014 that features a vaulted ceiling with skylights, beverage center, and hardwood floors. The efficient kitchen has a Viking gas cooktop, wall oven, & warming drawer, a vaulted ceiling w/skylight, 2 sinks, and a door that leads out to composite deck and brick paver patio. The dining room has the original arched built-in china cabinet. Enjoy mornings in the sunroom with sunrise views over the lake. The same views can be had from the master suite and adjoining octagon office. The master features several closets & built in dressers, private bath with deep soaking tub, 2 sinks, & walk-in shower. Gorgeous, level yard, 110 ft frt. & tons of perennial flowers
Contact an agent
Home facts
- Year built:1896
- Listing ID #:1936915
- Added:3 day(s) ago
- Updated:September 30, 2025 at 04:02 PM
Rooms and interior
- Bedrooms:3
- Total bathrooms:3
- Full bathrooms:3
- Living area:3,700 sq. ft.
Heating and cooling
- Cooling:Central Air, Forced Air, Multiple Units
- Heating:Forced Air, IN-Floor Heat, Multiple Units, Natural Gas, Radiant, Radiant/Hot Water
Structure and exterior
- Year built:1896
- Building area:3,700 sq. ft.
- Lot area:0.6 Acres
Schools
- High school:Oconomowoc
Utilities
- Water:Holding Tank, Well
Finances and disclosures
- Price:$1,499,500
- Price per sq. ft.:$405.27
- Tax amount:$10,748 (2024)
New listings near 428 S Golden Lake LANE
 $637,500Active3 beds 3 baths1,856 sq. ft.
$637,500Active3 beds 3 baths1,856 sq. ft.950 S Whitaker COURT, Oconomowoc, WI 53066
MLS# 1937102Listed by: M3 REALTY- New
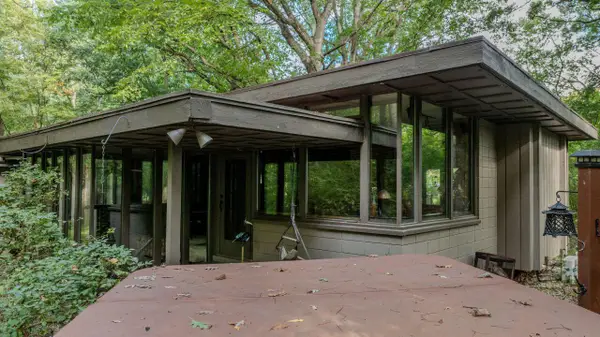 $675,000Active2 beds 2 baths2,200 sq. ft.
$675,000Active2 beds 2 baths2,200 sq. ft.36619 Normandale DRIVE, Oconomowoc, WI 53066
MLS# 1936470Listed by: SHOREWEST REALTORS, INC.  $664,900Active3 beds 3 baths2,308 sq. ft.
$664,900Active3 beds 3 baths2,308 sq. ft.1010 S Wayfare TRAIL, Summit, WI 53066
MLS# 1936300Listed by: EPIQUE REALTY GERMANTOWN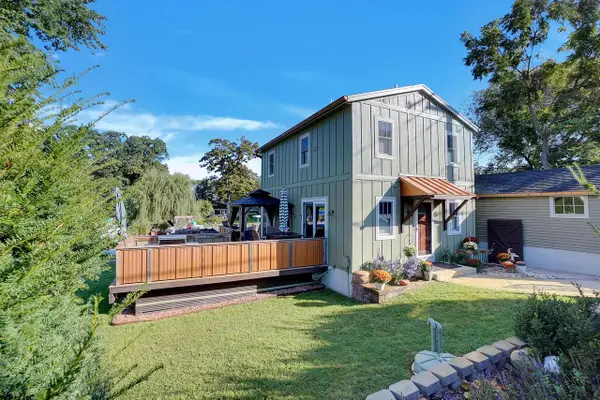 $799,000Active2 beds 2 baths1,100 sq. ft.
$799,000Active2 beds 2 baths1,100 sq. ft.34118 Delafield ROAD, Oconomowoc, WI 53066
MLS# 1935873Listed by: LAKE COUNTRY FLAT FEE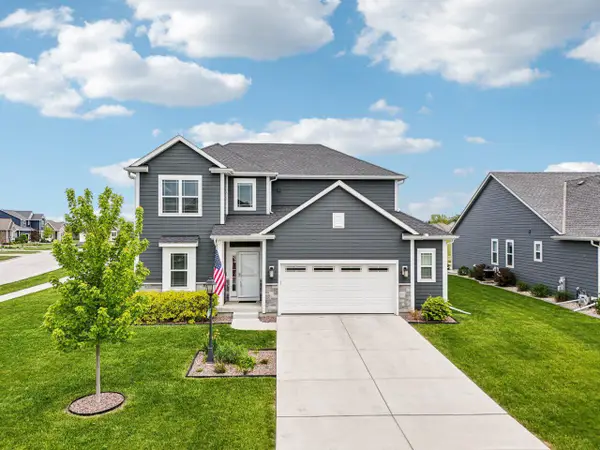 $634,900Active4 beds 4 baths3,119 sq. ft.
$634,900Active4 beds 4 baths3,119 sq. ft.35230 Winnebago COURT, Oconomowoc, WI 53066
MLS# 1935797Listed by: SHOREWEST REALTORS, INC.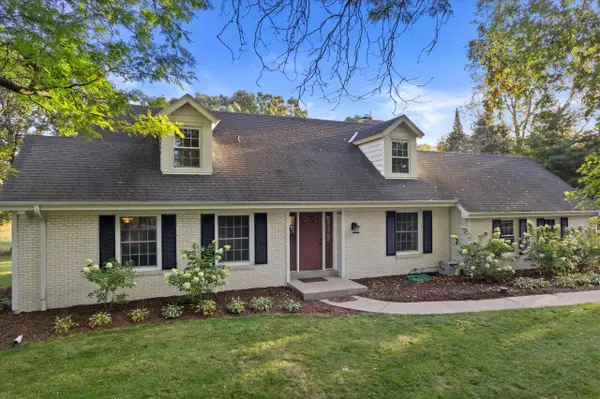 $750,000Pending4 beds 3 baths2,602 sq. ft.
$750,000Pending4 beds 3 baths2,602 sq. ft.706 S Waterville Lake ROAD, Oconomowoc, WI 53066
MLS# 1935517Listed by: SHOREWEST REALTORS, INC. $3,750,000Active6 beds 4 baths4,018 sq. ft.
$3,750,000Active6 beds 4 baths4,018 sq. ft.2937 N Mill ROAD, Oconomowoc, WI 53066
MLS# 1934873Listed by: KELLER WILLIAMS REALTY-LAKE COUNTRY $3,750,000Active6.4 Acres
$3,750,000Active6.4 Acres2937 N MILL ROAD, Summit, WI 53066
MLS# 1934874Listed by: KELLER WILLIAMS REALTY-LAKE COUNTRY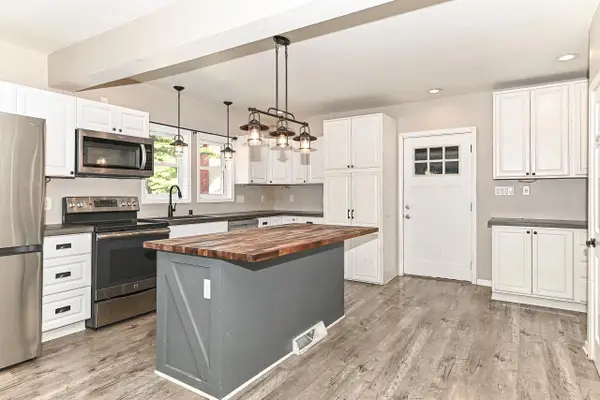 $419,900Active3 beds 2 baths1,600 sq. ft.
$419,900Active3 beds 2 baths1,600 sq. ft.38518 Sunset DRIVE, Oconomowoc, WI 53066
MLS# 1934834Listed by: SHOREWEST REALTORS, INC.
