1046 Stonehaven Drive, Sun Prairie, WI 53590
Local realty services provided by:ERA MyPro Realty
Listed by: spencer schumacher
Office: spencer real estate group
MLS#:2011912
Source:Metro MLS
1046 Stonehaven Drive,Sun Prairie, WI 53590
$320,000
- 3 Beds
- 3 Baths
- 1,720 sq. ft.
- Condominium
- Active
Price summary
- Price:$320,000
- Price per sq. ft.:$186.05
- Monthly HOA dues:$400
About this home
As you step inside this charming end-unit townhome, you'll be greeted by an open-concept layout featuring beautiful Acacia wood floors throughout. The living room, complete with a cozy fireplace, seamlessly transitions to the eat-in kitchen with a breakfast bar, pantry, stainless steel appliances, and access to the deck. The main floor also has a laundry room and a convenient half bath. Upstairs is a full bath and 3 beds, including a spacious primary suite with a balcony and its own full bathroom. The expansive unfinished lower offers an opportunity for customization to meet your specific needs. An added bonus is the 2-car attached garage! Near parks, dining, and HWY 151, this home perfectly blends convenience, style, and potential, making it ready to welcome you home!
Contact an agent
Home facts
- Year built:2006
- Listing ID #:2011912
- Added:56 day(s) ago
- Updated:December 20, 2025 at 05:19 PM
Rooms and interior
- Bedrooms:3
- Total bathrooms:3
- Full bathrooms:2
- Living area:1,720 sq. ft.
Heating and cooling
- Cooling:Central Air, Forced Air
- Heating:Forced Air, Natural Gas
Structure and exterior
- Year built:2006
- Building area:1,720 sq. ft.
Schools
- High school:Sun Prairie West
- Middle school:Patrick Marsh
- Elementary school:Bird
Utilities
- Water:Municipal Water
- Sewer:Municipal Sewer
Finances and disclosures
- Price:$320,000
- Price per sq. ft.:$186.05
- Tax amount:$5,782 (2024)
New listings near 1046 Stonehaven Drive
- New
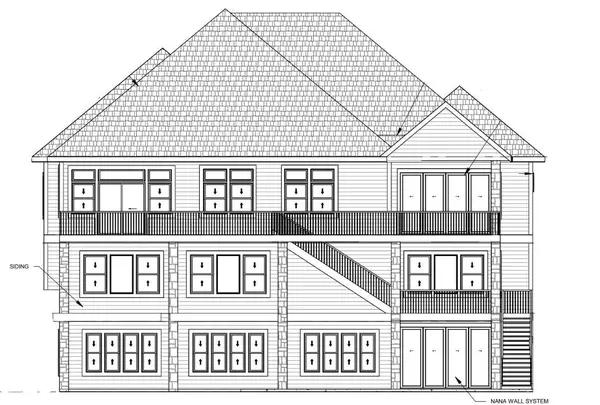 $1,175,000Active5 beds 5 baths7,205 sq. ft.
$1,175,000Active5 beds 5 baths7,205 sq. ft.2308 Lonnie Lane, Sun Prairie, WI 53590
MLS# 2014062Listed by: EXP REALTY, LLC - New
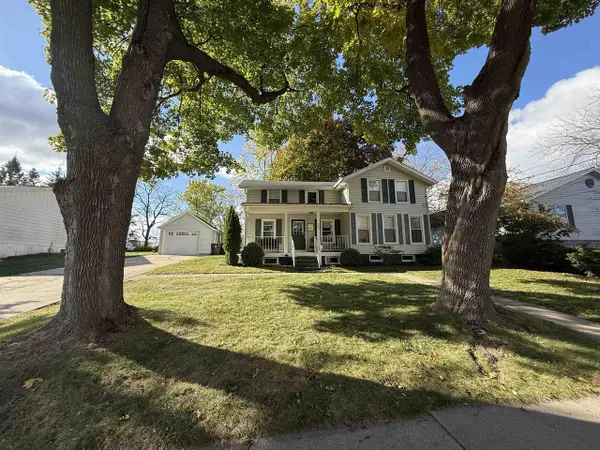 $389,900Active3 beds 2 baths1,583 sq. ft.
$389,900Active3 beds 2 baths1,583 sq. ft.140 South Street, Sun Prairie, WI 53590
MLS# 2014072Listed by: RE/MAX PREFERRED 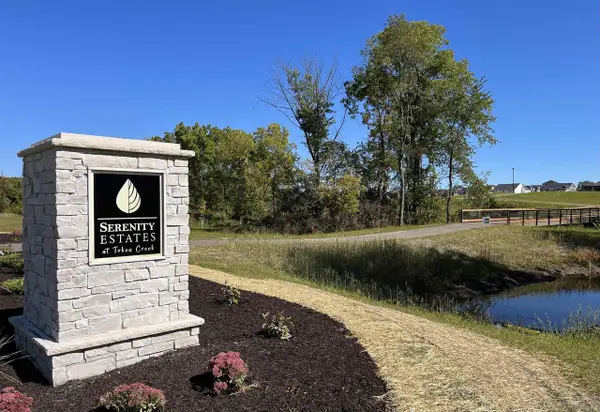 $950,000Active6 beds 4 baths4,996 sq. ft.
$950,000Active6 beds 4 baths4,996 sq. ft.2362 Lonnie Court, Sun Prairie, WI 53590
MLS# 2013934Listed by: EXP REALTY, LLC $1,000,000Active0.49 Acres
$1,000,000Active0.49 Acres4595 County Hwy TT, Sun Prairie, WI 53590
MLS# 2013867Listed by: FIRST WEBER INC $1,000,000Active0.5 Acres
$1,000,000Active0.5 Acres4601 County Hwy TT, Sun Prairie, WI 53590
MLS# 2013868Listed by: FIRST WEBER INC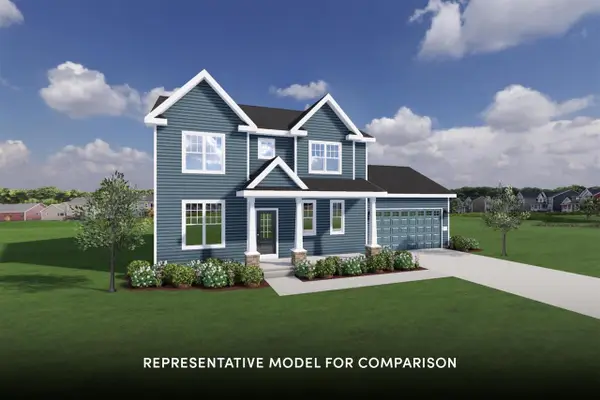 $559,900Active3 beds 3 baths2,049 sq. ft.
$559,900Active3 beds 3 baths2,049 sq. ft.1798 Summerfield Way, Sun Prairie, WI 53590
MLS# 2013806Listed by: STARK COMPANY, REALTORS $699,900Active4 beds 4 baths2,744 sq. ft.
$699,900Active4 beds 4 baths2,744 sq. ft.1182 O'Keeffe Avenue, Sun Prairie, WI 53590
MLS# 2013754Listed by: STARK COMPANY, REALTORS $650,000Active-- beds -- baths
$650,000Active-- beds -- baths408-412 S Bird Street, Sun Prairie, WI 53590
MLS# 2013791Listed by: KOUA VANG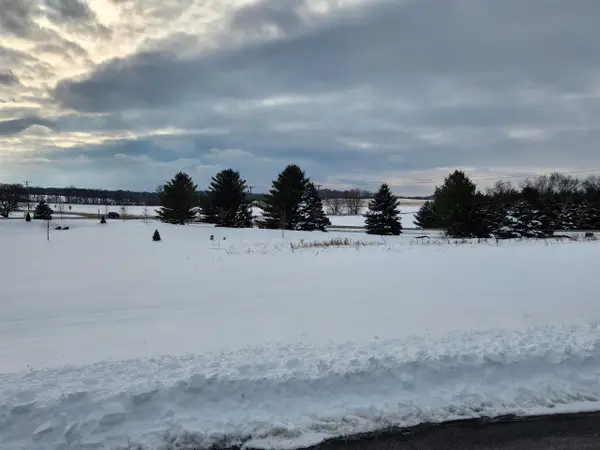 $249,000Active0.68 Acres
$249,000Active0.68 AcresL16 Kyla Brooke Lane, Sun Prairie, WI 53590
MLS# 2013702Listed by: WISCONSIN REAL ESTATE PROF, LLC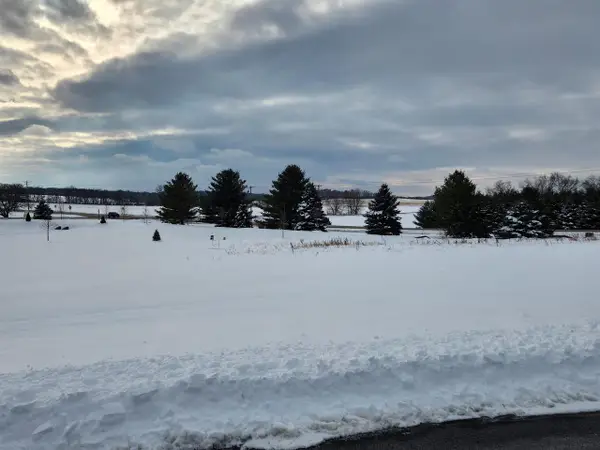 $229,000Active0.59 Acres
$229,000Active0.59 AcresL17 Kyla Brooke Lane, Sun Prairie, WI 53590
MLS# 2013703Listed by: WISCONSIN REAL ESTATE PROF, LLC
