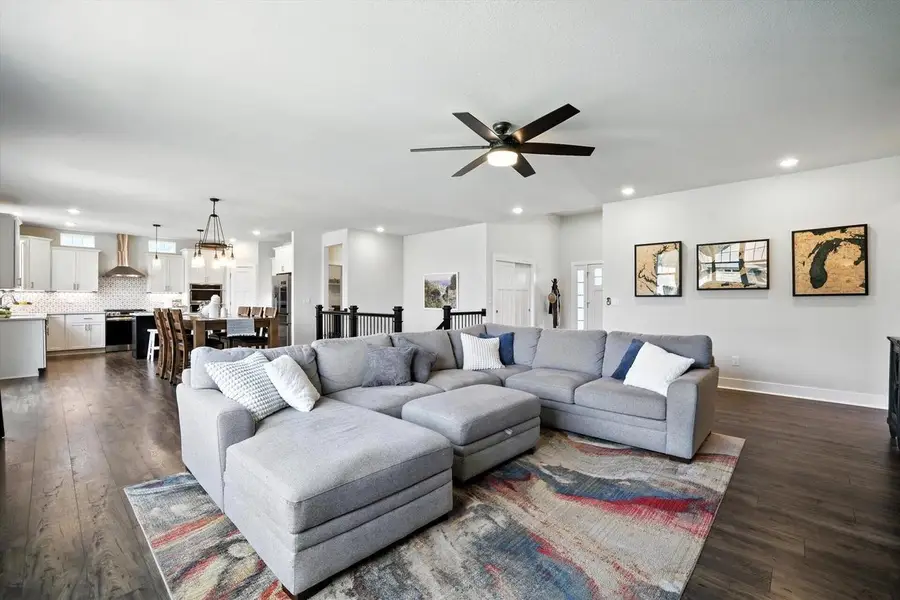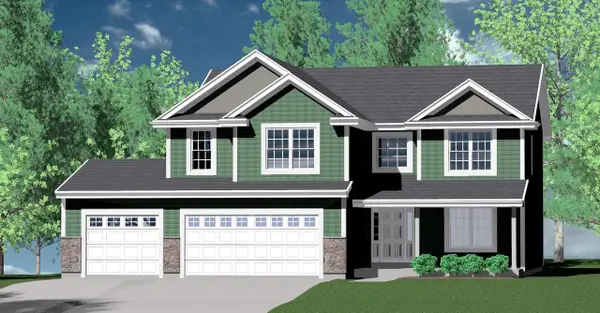W239N7521 High Ridge DRIVE, Sussex, WI 53089
Local realty services provided by:ERA MyPro Realty



Listed by:sandi blackwell
Office:first weber inc - menomonee falls
MLS#:1929463
Source:Metro MLS
W239N7521 High Ridge DRIVE,Sussex, WI 53089
$825,000
- 5 Beds
- 4 Baths
- 4,160 sq. ft.
- Single family
- Pending
Price summary
- Price:$825,000
- Price per sq. ft.:$198.32
- Monthly HOA dues:$25
About this home
Timeless elegance meets modern comfort in this 4,000+ sq ft home, offering exceptional value! Located in the hugely desirable former Parade of Homes neighborhood and within the highly-sought-after Hamilton School District. Main level features 3 bedrooms, 2.5 baths and spacious open-concept layout with stunning chef's kitchen - not to be missed! Walk-out lower includes 2 additional bedrooms, also ideal for office, fitness, guests, or hobbies--plus versatile family/entertaining spaces and a trendy, luxurious spa-inspired ''wet room'' bath. Outside, find multiple areas to relax or entertain. All this in the thriving Village of Sussex which touts great new community amenities including deluxe splash pad, multi-sport courts, biking and hiking trails, and so much more! See Special Feature sheet.
Contact an agent
Home facts
- Year built:2021
- Listing Id #:1929463
- Added:13 day(s) ago
- Updated:August 15, 2025 at 03:23 PM
Rooms and interior
- Bedrooms:5
- Total bathrooms:4
- Full bathrooms:3
- Living area:4,160 sq. ft.
Heating and cooling
- Cooling:Central Air, Forced Air
- Heating:Forced Air, Natural Gas
Structure and exterior
- Year built:2021
- Building area:4,160 sq. ft.
- Lot area:0.48 Acres
Schools
- High school:Hamilton
- Middle school:Templeton
- Elementary school:Woodside
Utilities
- Water:Municipal Water
- Sewer:Municipal Sewer
Finances and disclosures
- Price:$825,000
- Price per sq. ft.:$198.32
- Tax amount:$9,730 (2024)
New listings near W239N7521 High Ridge DRIVE
 $749,900Active4 beds 4 baths4,212 sq. ft.
$749,900Active4 beds 4 baths4,212 sq. ft.W232N7949 Nesting COURT, Sussex, WI 53089
MLS# 1931120Listed by: REALTY EXECUTIVES INTEGRITY BROOKFIELD $629,990Pending4 beds 3 baths2,735 sq. ft.
$629,990Pending4 beds 3 baths2,735 sq. ft.W237N5468 Limestone COURT, Sussex, WI 53089
MLS# 1930850Listed by: KAEREK HOMES, INC. $559,900Active4 beds 3 baths3,236 sq. ft.
$559,900Active4 beds 3 baths3,236 sq. ft.W234N7919 Mallard COURT, Sussex, WI 53089
MLS# 1930802Listed by: REAL BROKER MILWAUKEE- Open Fri, 4:30 to 6pm
 $639,900Active3 beds 4 baths2,115 sq. ft.
$639,900Active3 beds 4 baths2,115 sq. ft.N76W24944 Ridgefield DRIVE, Sussex, WI 53089
MLS# 1930653Listed by: SHOREWEST REALTORS, INC. - Open Sat, 11am to 12:30pm
 $324,900Active2 beds 1 baths882 sq. ft.
$324,900Active2 beds 1 baths882 sq. ft.W232N6285 Waukesha AVENUE, Sussex, WI 53089
MLS# 1930513Listed by: KELLER WILLIAMS REALTY-LAKE COUNTRY - New
 $399,900Active3 beds 2 baths1,927 sq. ft.
$399,900Active3 beds 2 baths1,927 sq. ft.N61W23875 Sumac LANE, Sussex, WI 53089
MLS# 1930219Listed by: EDGE REALTY GROUP  $374,900Active3 beds 2 baths1,476 sq. ft.
$374,900Active3 beds 2 baths1,476 sq. ft.W235N6442 Outer Circle DRIVE, Sussex, WI 53089
MLS# 1929796Listed by: KELLER WILLIAMS-MNS WAUWATOSA $679,900Pending5 beds 3 baths2,907 sq. ft.
$679,900Pending5 beds 3 baths2,907 sq. ft.N72W23733 Butler COURT, Sussex, WI 53089
MLS# 1929374Listed by: REALTY EXECUTIVES - INTEGRITY $379,900Pending3 beds 2 baths1,853 sq. ft.
$379,900Pending3 beds 2 baths1,853 sq. ft.N59W23474 Lilac COURT, Sussex, WI 53089
MLS# 1929175Listed by: MOVING FORWARD REALTY
