N13249 West Prairie ROAD, Trempealeau, WI 54661
Local realty services provided by:ERA MyPro Realty



Listed by:katie johnson
Office:assist 2 sell premium choice realty, llc.
MLS#:1924564
Source:Metro MLS
N13249 West Prairie ROAD,Trempealeau, WI 54661
$744,900
- 4 Beds
- 4 Baths
- 2,373 sq. ft.
- Single family
- Pending
Price summary
- Price:$744,900
- Price per sq. ft.:$313.91
About this home
Welcome to your own 15.887 acre private oasis, where nature's beauty & tranquility envelop you in a sense of peace & wonder. This stunning property is a haven for those seeking a deeper connection w/ the natural world, where the stresses of everyday life melt away amidst the majestic trees, vibrant wildlife, &soothing sounds of the great outdoors. But it's not just the natural beauty that makes this property so special - it's also the perfect blend of functionality &comfort. The large 38x58 handyman's shop, complete w/ kitchenette, is a dream come true for DIY enthusiasts and hobbyists. Attached mother-in-law quarters will provide you the perfect space for guests or family members to stay. Beautiful new construction home, w/ its wrap-around covered deck, is the epitome of cozy elegance!
Contact an agent
Home facts
- Year built:2025
- Listing Id #:1924564
- Added:45 day(s) ago
- Updated:August 15, 2025 at 07:37 AM
Rooms and interior
- Bedrooms:4
- Total bathrooms:4
- Full bathrooms:2
- Living area:2,373 sq. ft.
Heating and cooling
- Cooling:Central Air, Forced Air, Wall/Sleeve Air
- Heating:Forced Air, IN-Floor Heat, Natural Gas, Radiant, Wall Furnace
Structure and exterior
- Year built:2025
- Building area:2,373 sq. ft.
- Lot area:15.89 Acres
Schools
- High school:Gale-Ettrick-Tremp
- Middle school:Gale-Ettrick-Tremp
Utilities
- Water:Well
- Sewer:Private Septic System
Finances and disclosures
- Price:$744,900
- Price per sq. ft.:$313.91
- Tax amount:$4,255 (2023)
New listings near N13249 West Prairie ROAD
 $625,000Pending5 beds 4 baths3,720 sq. ft.
$625,000Pending5 beds 4 baths3,720 sq. ft.W25190 Quarter Horse LANE, Trempealeau, WI 54661
MLS# 1929234Listed by: COLDWELL BANKER RIVER VALLEY, REALTORS- Open Sun, 11:30am to 1pm
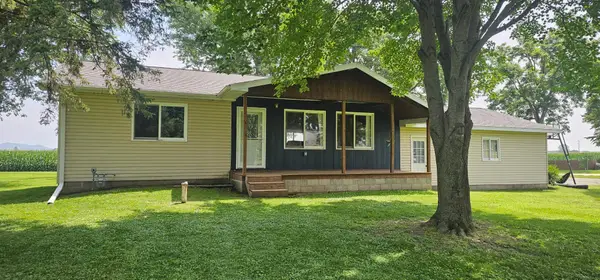 $259,900Active2 beds 2 baths1,816 sq. ft.
$259,900Active2 beds 2 baths1,816 sq. ft.N15508 Harris Road, Trempealeau, WI 54661
MLS# 6761463Listed by: RE/MAX RESULTS 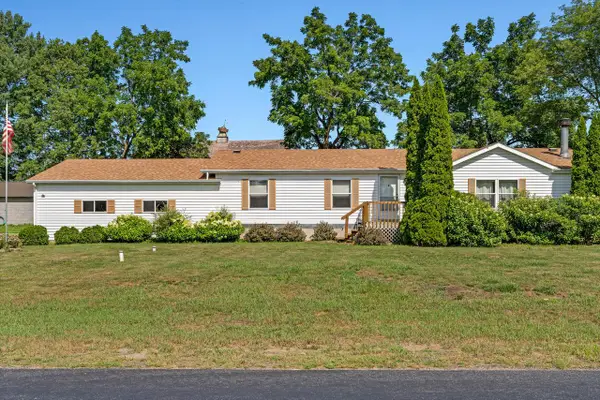 $244,900Pending3 beds 2 baths1,596 sq. ft.
$244,900Pending3 beds 2 baths1,596 sq. ft.N15504 Harris ROAD, Trempealeau, WI 54661
MLS# 1928337Listed by: @PROPERTIES LA CROSSE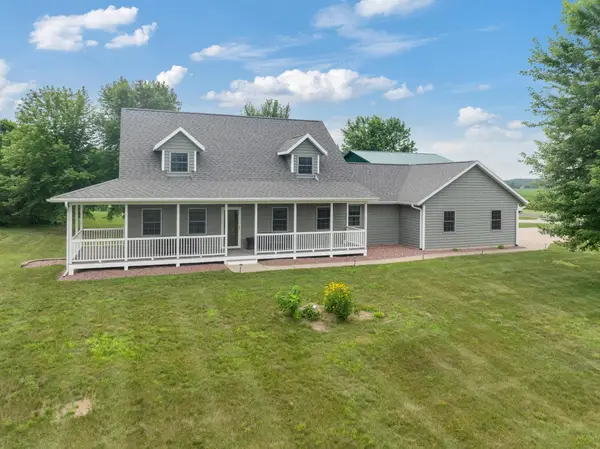 $609,900Pending4 beds 4 baths3,700 sq. ft.
$609,900Pending4 beds 4 baths3,700 sq. ft.N13013 Primrose Road, Trempealeau, WI 54661
MLS# 6754312Listed by: RE/MAX RESULTS $59,900Active1.07 Acres
$59,900Active1.07 AcresLot 000 WEST PRAIRIE ROAD, Trempealeau, WI 54661
MLS# 1924723Listed by: ASSIST 2 SELL PREMIUM CHOICE REALTY, LLC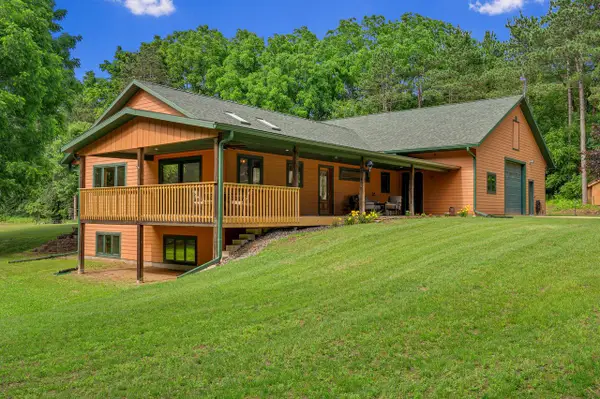 $689,900Pending4 beds 4 baths2,373 sq. ft.
$689,900Pending4 beds 4 baths2,373 sq. ft.N13249 West Prairie ROAD, Trempealeau, WI 54661
MLS# 1924562Listed by: ASSIST 2 SELL PREMIUM CHOICE REALTY, LLC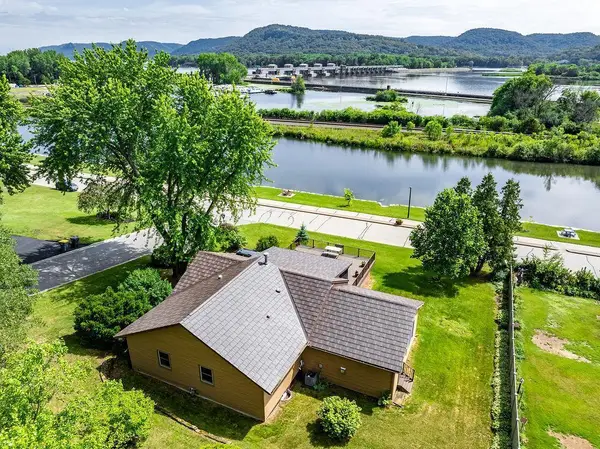 $397,500Pending2 beds 2 baths2,311 sq. ft.
$397,500Pending2 beds 2 baths2,311 sq. ft.24314 2nd Street, Trempealeau, WI 54661
MLS# 6741731Listed by: RE/MAX RESULTS $84,900Active1.68 Acres
$84,900Active1.68 AcresLot 6 SPAULDING ROAD, Trempealeau, WI 54661
MLS# 1921063Listed by: @PROPERTIES LA CROSSE $564,900Active5 beds 4 baths3,784 sq. ft.
$564,900Active5 beds 4 baths3,784 sq. ft.W25573 Timothy LANE, Trempealeau, WI 54661
MLS# 1920820Listed by: RE/MAX RESULTS

