N5199 860th Street, Trimbelle, WI 54011
Local realty services provided by:ERA Gillespie Real Estate
N5199 860th Street,Trimbelle, WI 54011
$432,500
- 3 Beds
- 3 Baths
- 2,110 sq. ft.
- Single family
- Active
Listed by: bethann marie bible
Office: realty one group choice
MLS#:6821565
Source:NSMLS
Price summary
- Price:$432,500
- Price per sq. ft.:$169.47
About this home
Escape to wide-open country living with this inviting 3-bedroom, 3-bath rambler set on 5 gorgeous
acres of quiet rural landscape. Inside, you’ll find an easy-flow layout with comfortable main-level
living and sun-filled spaces to relax or entertain. Downstairs boast tons of opportunity with the
family room, large utility and storage spaces that would also make a great workshop space!
Car lovers, hobbyists, and tinkerers — get ready. The property features an incredible heated 4-car
garage, perfect for vehicles, projects, or year-round workspace. And if that’s not enough, a 42' x
81' pole shed offers even more storage for equipment, toys, or future ideas.
Have peace of mind knowing the furnace, AC, and water heater are new within the last 5 years, and
the well pump was replaced in October 2025.
Whether you dream of a small hobby farm, extra privacy, or simply a peaceful life in the country,
this property delivers space, freedom, and endless possibility — all wrapped in a quiet, scenic
setting.
Contact an agent
Home facts
- Year built:1975
- Listing ID #:6821565
- Added:1 day(s) ago
- Updated:November 27, 2025 at 01:56 PM
Rooms and interior
- Bedrooms:3
- Total bathrooms:3
- Full bathrooms:1
- Living area:2,110 sq. ft.
Heating and cooling
- Cooling:Central Air
- Heating:Forced Air
Structure and exterior
- Roof:Age Over 8 Years
- Year built:1975
- Building area:2,110 sq. ft.
- Lot area:5 Acres
Utilities
- Water:Well
- Sewer:Septic System Compliant - Yes
Finances and disclosures
- Price:$432,500
- Price per sq. ft.:$169.47
- Tax amount:$4,125 (2024)
New listings near N5199 860th Street
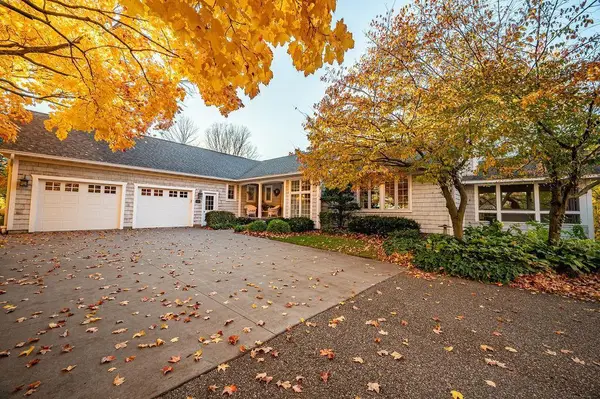 $799,900Active3 beds 3 baths3,200 sq. ft.
$799,900Active3 beds 3 baths3,200 sq. ft.W7429 510th Avenue, Ellsworth, WI 54011
MLS# 6810139Listed by: RE/MAX RESULTS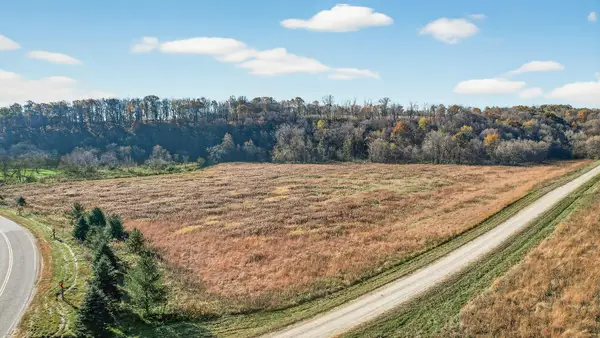 $435,000Active18 Acres
$435,000Active18 Acrestbd County Road O, Trimbelle, WI 54011
MLS# 6810083Listed by: KELLER WILLIAMS INTEGRITY WI/MN $749,000Active4 beds 2 baths2,516 sq. ft.
$749,000Active4 beds 2 baths2,516 sq. ft.N5070 County Road O, Trimbelle, WI 54011
MLS# 6810073Listed by: KELLER WILLIAMS INTEGRITY WI/MN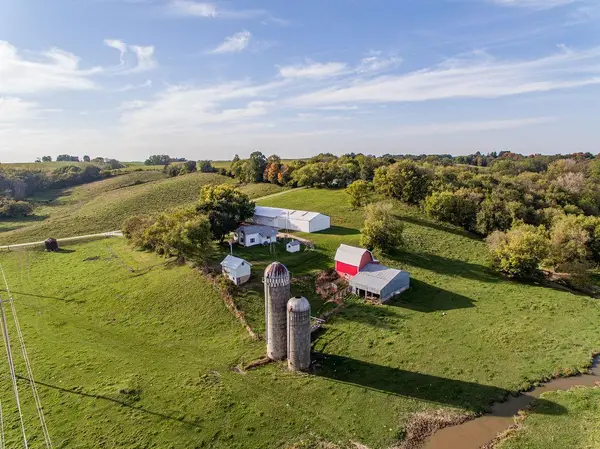 $499,900Active3 beds 2 baths1,542 sq. ft.
$499,900Active3 beds 2 baths1,542 sq. ft.W8236 County Road Kk, Ellsworth, WI 54011
MLS# 6800156Listed by: RE/MAX RESULTS $499,900Active3 beds 2 baths1,503 sq. ft.
$499,900Active3 beds 2 baths1,503 sq. ft.N5200 732nd Street, Trimbelle, WI 54011
MLS# 6798093Listed by: COLDWELL BANKER REALTY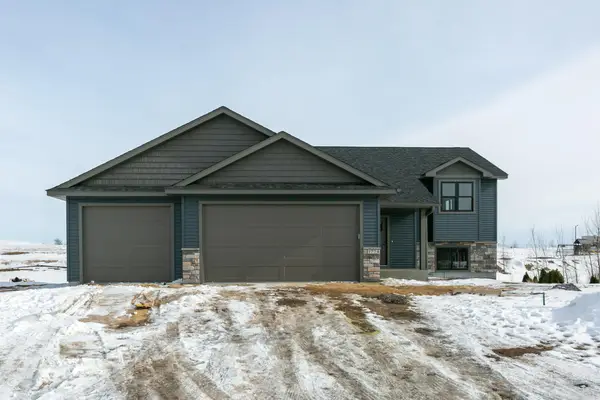 $439,900Active2 beds 2 baths1,218 sq. ft.
$439,900Active2 beds 2 baths1,218 sq. ft.N5170 732nd Street, Trimbelle, WI 54011
MLS# 6770324Listed by: COLDWELL BANKER REALTY $519,900Active3 beds 2 baths1,636 sq. ft.
$519,900Active3 beds 2 baths1,636 sq. ft.N5129 732nd Street, Ellsworth, WI 54011
MLS# 6770265Listed by: COLDWELL BANKER REALTY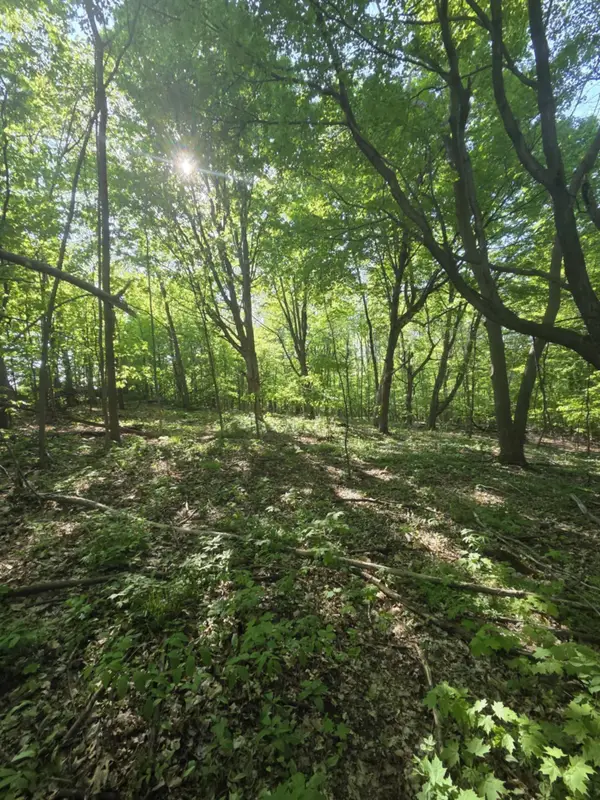 $250,000Active31.31 Acres
$250,000Active31.31 AcresXXX 760th, Trimbelle, WI 54011
MLS# 6651418Listed by: EXP REALTY
