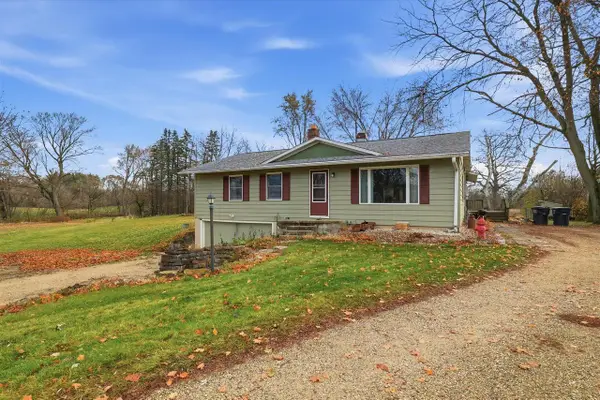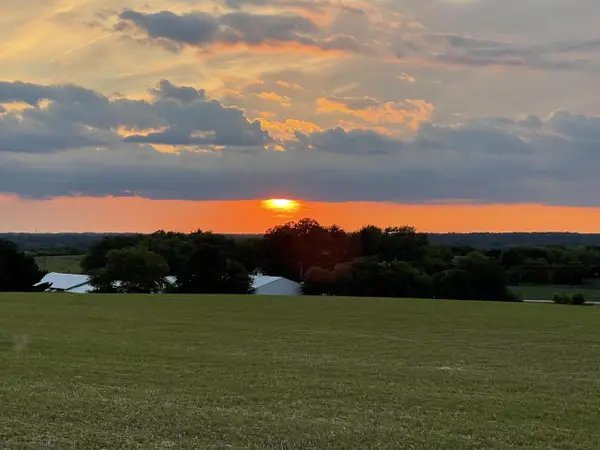741 Mount Curve Chase, Troy, WI 54016
Local realty services provided by:ERA Viking Realty
Upcoming open houses
- Sat, Nov 2211:00 am - 01:00 pm
Listed by: jesse penman, derrek tarter
Office: exp realty
MLS#:6818494
Source:NSMLS
Price summary
- Price:$1,245,000
- Price per sq. ft.:$216.71
- Monthly HOA dues:$100
About this home
Welcome to this stunning executive two story home in the highly sought after Hills of Troy community. This custom built residence offers 5 bedrooms, 6 bathrooms, an impressive indoor sport court, and a dedicated workout room, all set on a quiet, beautifully landscaped lot with mature trees, exceptional community amenities, and convenient access to parks and trails.
Step inside and experience exceptional quality at every turn. The spacious primary suite features a walk in tiled shower, dual vanities, and a relaxing soaking tub. The main level is designed for both elegance and comfort, showcasing exotic hardwood floors, granite countertops, a generous kitchen island, stainless steel appliances including a refrigerator and double oven, formal dining, and two fireplaces with custom built ins. A vaulted three season porch fills the home with natural light, and main level laundry adds daily convenience.
The lower level is an entertainer’s dream, offering a full wet bar, in floor heat, a walkout, and the impressive 24x38 indoor sport court. Just off the court is a versatile workout room ideal for a home gym, weight room, or future sauna. Thoughtfully crafted built ins throughout the home provide abundant storage and elevate the home’s timeless design.
Extensive updates and improvements include: roof, carpet throughout, furnace, AC, water softener, water filtration system, paver patio with fire pit, refrigerator, dishwasher, washer, dryer, EverLights permanent holiday lights, and invisible fencing.
The Hills of Troy community provides exceptional amenities including soccer fields, a baseball diamond, basketball areas, tennis courts, walking trails, and a recreation facility perfect for gatherings, grill outs, and neighborhood events.
Whether it’s peaceful mornings on the front porch, quiet evenings in the screened porch, or gathering around the fire pit, this home offers a serene and elevated lifestyle. With thoughtful upgrades, abundant natural light, and remarkable craftsmanship, this property stands out as one of Troy’s premier homes.
***Promontory park is located at the heart of the Hills of Troy neighborhood. It features a pavilion, sport court (tennis, pickle ball, basketball), playground, and ball field that are available for resident use. Some facilities may be reserved for private events.
Contact an agent
Home facts
- Year built:2007
- Listing ID #:6818494
- Added:3 day(s) ago
- Updated:November 20, 2025 at 06:06 PM
Rooms and interior
- Bedrooms:5
- Total bathrooms:6
- Full bathrooms:4
- Half bathrooms:1
- Living area:5,576 sq. ft.
Heating and cooling
- Cooling:Central Air
- Heating:Forced Air, Radiant Floor
Structure and exterior
- Roof:Age 8 Years or Less
- Year built:2007
- Building area:5,576 sq. ft.
- Lot area:1.01 Acres
Utilities
- Water:Well
- Sewer:Private Sewer
Finances and disclosures
- Price:$1,245,000
- Price per sq. ft.:$216.71
- Tax amount:$9,581 (2025)
New listings near 741 Mount Curve Chase
 $374,900Active4 beds 1 baths1,800 sq. ft.
$374,900Active4 beds 1 baths1,800 sq. ft.N8838 County Road N, East Troy, WI 53120
MLS# 1943431Listed by: REALTY EXECUTIVES INTEGRITY-EAST TROY $649,900Active3 beds 2 baths1,872 sq. ft.
$649,900Active3 beds 2 baths1,872 sq. ft.N7321 Bowers ROAD, Elkhorn, WI 53121
MLS# 1942519Listed by: LAKE COUNTRY FLAT FEE $749,900Pending4 beds 3 baths2,500 sq. ft.
$749,900Pending4 beds 3 baths2,500 sq. ft.W3120 County Road J, East Troy, WI 53120
MLS# 1936782Listed by: SPOTLIGHT REAL ESTATE, LLC $475,000Pending3 beds 2 baths2,684 sq. ft.
$475,000Pending3 beds 2 baths2,684 sq. ft.N9162 Woodridge COURT, East Troy, WI 53120
MLS# 1936597Listed by: RE/MAX FORWARD $999,750Active3 beds 3 baths2,360 sq. ft.
$999,750Active3 beds 3 baths2,360 sq. ft.N7450 Carriage DRIVE, Elkhorn, WI 53121
MLS# 1932668Listed by: SHOREWEST REALTORS, INC. $390,400Active5.05 Acres
$390,400Active5.05 AcresLt4 LULU LANE, East Troy, WI 53120
MLS# 1891652Listed by: REALTY EXECUTIVES INTEGRITY-EAST TROY $299,900Active5.04 Acres
$299,900Active5.04 AcresLt2 LULU LANE, East Troy, WI 53120
MLS# 1891650Listed by: REALTY EXECUTIVES INTEGRITY-EAST TROY
