7685 Almor Drive, Verona, WI 53593
Local realty services provided by:ERA MyPro Realty
Listed by: jenny swain
Office: jenny swain and associates
MLS#:2013039
Source:Metro MLS
7685 Almor Drive,Verona, WI 53593
$1,100,000
- 5 Beds
- 4 Baths
- 4,245 sq. ft.
- Single family
- Pending
Price summary
- Price:$1,100,000
- Price per sq. ft.:$259.13
- Monthly HOA dues:$28.33
About this home
Showings begin 11/28/25. I'm pretty sure you've never seen one like this! Uniquely rustic, quirky, beautiful and warm. Historic barn beams atop high beadboard ceiling, interior (real) brick walls on each floor, wide plank (real) oak and slate floors grace the upper two levels. The large stone fireplace is truly the heart of this home, smack dab in the center of the "gathering room" main floor plan. A true chef's kitchen, quality-tested nightly. Handsome office and additional flex rm also on the main level. 3 massive bedrms upstairs, each with a walk-in closet, and one of them adjoins the shared bath. Screened porch with genuine Mugnaini wood-fired pizza oven (a big hit at parties!). 1.5 acre mature lot with so many perennials and a small fruit orchard! Quiet neighborhood with miles of w
Contact an agent
Home facts
- Year built:2004
- Listing ID #:2013039
- Added:92 day(s) ago
- Updated:January 18, 2026 at 05:02 PM
Rooms and interior
- Bedrooms:5
- Total bathrooms:4
- Full bathrooms:4
- Flooring:Wood or Sim.Wood Floors
- Bathrooms Description:At least 1 Tub, Master Bedroom Bath, Master Bedroom Bath: Full, Master Bedroom Bath: Walk-In Shower
- Kitchen Description:Dishwasher, Disposal, Freezer, Microwave, On Main Level, Range/Oven, Refrigerator
- Bedroom Description:Master Bedroom On Upper Level, Walk-In Closet(s)
- Basement Description:8'+ Ceiling, Exposed, Finished, Full, Full Size Windows, Sump Pump
- Living area:4,245 sq. ft.
Heating and cooling
- Cooling:Air Cleaner, Central Air, Forced Air
- Heating:Forced Air, Natural Gas
Structure and exterior
- Year built:2004
- Building area:4,245 sq. ft.
- Lot area:1.49 Acres
- Architectural Style:Bungalow
- Construction Materials:Brick, Stone, Vinyl
- Exterior Features:Fenced Yard, Patio
- Levels:2 Story
Schools
- High school:Middleton
- Middle school:Glacier Creek
- Elementary school:West Middleton
Utilities
- Water:Well
- Sewer:Private Septic System
Finances and disclosures
- Price:$1,100,000
- Price per sq. ft.:$259.13
- Tax amount:$11,210 (2024)
Features and amenities
- Appliances:Dishwasher, Disposal, Microwave, Refrigerator, Washer
- Laundry features:Dryer, Washer
- Amenities:Water Softener
New listings near 7685 Almor Drive
- New
 $485,000Active3 beds 2 baths1,713 sq. ft.
$485,000Active3 beds 2 baths1,713 sq. ft.651 Old Timber Pass, Verona, WI 53593
MLS# 2017194Listed by: MHB REAL ESTATE - New
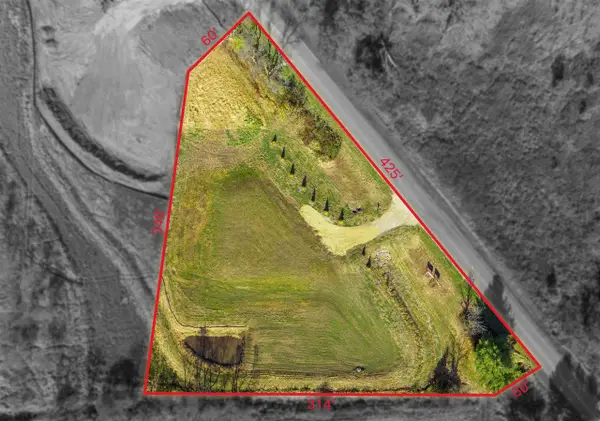 $359,000Active1.83 Acres
$359,000Active1.83 Acres3255 Timber Lane, Verona, WI 53593
MLS# 2017201Listed by: HOMECOIN.COM - New
 $635,000Active3 beds 4 baths4,056 sq. ft.
$635,000Active3 beds 4 baths4,056 sq. ft.498 N Arthur Circle, Verona, WI 53593
MLS# 2017223Listed by: STARK COMPANY, REALTORS - New
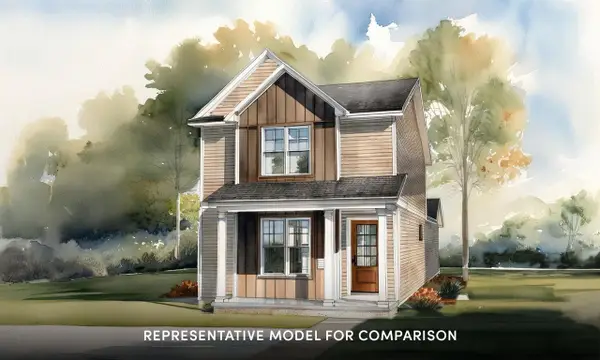 $489,900Active3 beds 3 baths1,615 sq. ft.
$489,900Active3 beds 3 baths1,615 sq. ft.1544 Star Light Drive, Verona, WI 53593
MLS# 2017136Listed by: STARK COMPANY, REALTORS - New
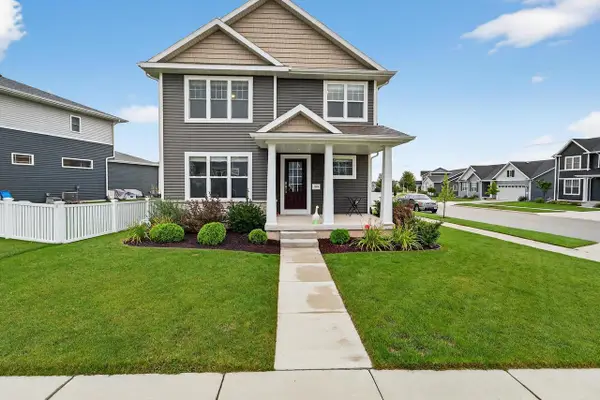 $550,000Active4 beds 3 baths2,057 sq. ft.
$550,000Active4 beds 3 baths2,057 sq. ft.1208 Merry Blossom Lane, Verona, WI 53593
MLS# 2017085Listed by: MHB REAL ESTATE - New
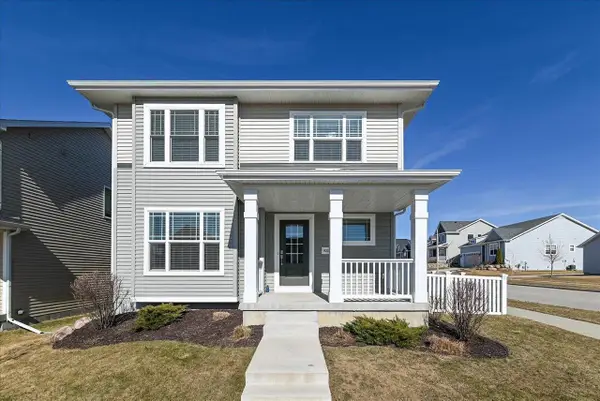 $534,900Active4 beds 3 baths2,061 sq. ft.
$534,900Active4 beds 3 baths2,061 sq. ft.9322 Highland Gate Way, Verona, WI 53593
MLS# 2016925Listed by: REAL BROKER LLC - New
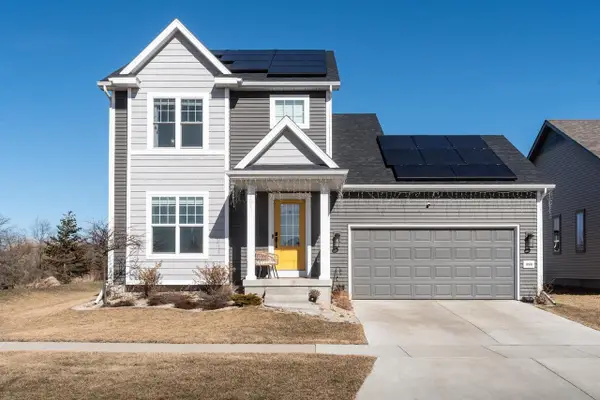 $540,000Active3 beds 4 baths1,993 sq. ft.
$540,000Active3 beds 4 baths1,993 sq. ft.10330 Hazy Sky Parkway, Verona, WI 53593
MLS# 2016932Listed by: REAL BROKER LLC 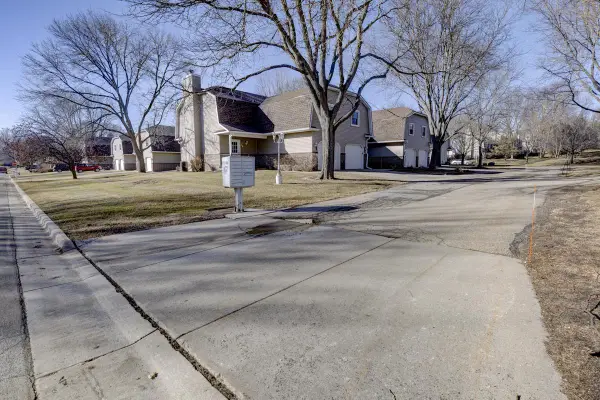 $304,900Pending3 beds 3 baths1,443 sq. ft.
$304,900Pending3 beds 3 baths1,443 sq. ft.484 Basswood Avenue, Verona, WI 53593
MLS# 2016983Listed by: THE MCGRADY GROUP, LLC- New
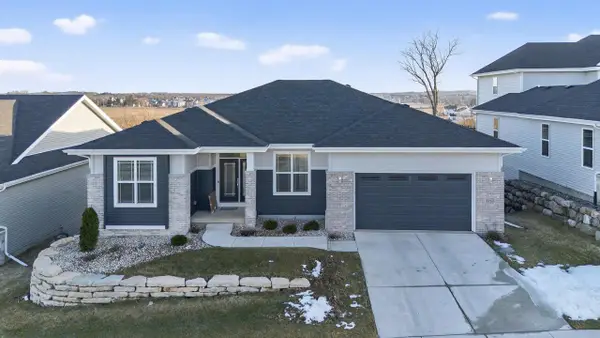 $965,000Active5 beds 3 baths3,639 sq. ft.
$965,000Active5 beds 3 baths3,639 sq. ft.10421 Velvet Willow Road, Verona, WI 53593
MLS# 2016838Listed by: MHB REAL ESTATE - New
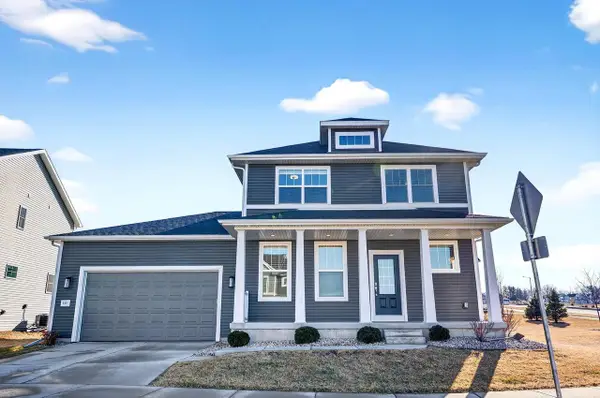 $644,900Active4 beds 3 baths2,492 sq. ft.
$644,900Active4 beds 3 baths2,492 sq. ft.533 Redan Drive, Verona, WI 53593
MLS# 2016842Listed by: REAL BROKER LLC

