9042 Paddington Parkway, Verona, WI 53593
Local realty services provided by:ERA MyPro Realty
Listed by:paul haviland
Office:stark company, realtors
MLS#:2008426
Source:Metro MLS
9042 Paddington Parkway,Verona, WI 53593
$725,000
- 3 Beds
- 3 Baths
- 2,952 sq. ft.
- Condominium
- Active
Price summary
- Price:$725,000
- Price per sq. ft.:$245.6
- Monthly HOA dues:$550
About this home
Imagine yourself here! Gorgeous ranch condo in desirable Bentley Green, minutes from Hawk's Landing Golf Course. Custom-designed open floor plan with extra features galore. Cooking will be a dream in this show stopping kitchen featuring an oversized island, gas cooktop w/commercial hood, & a thoughtfully designed pantry. The kitchen seamlessly connects to the Great Room & Dining Area where all your friends will love to gather. Escape to the perfect retreat - luxurious primary suite with a spa-like bath, complete with enclosed 'wet room' with soaking tub & custom shower, plus a walk-in closet loaded w/built-ins. ML office, laundry room, drop zone, & maintenance free deck add comfort & convenience. The LL offers a spacious rec room, 2 large bedrooms, a full bath, + storage/exercise space.
Contact an agent
Home facts
- Year built:2021
- Listing ID #:2008426
- Added:47 day(s) ago
- Updated:October 16, 2025 at 04:10 PM
Rooms and interior
- Bedrooms:3
- Total bathrooms:3
- Full bathrooms:2
- Living area:2,952 sq. ft.
Heating and cooling
- Cooling:Central Air, Forced Air
- Heating:Forced Air, Natural Gas
Structure and exterior
- Year built:2021
- Building area:2,952 sq. ft.
Schools
- High school:Memorial
- Middle school:Toki
- Elementary school:Olson
Utilities
- Water:Municipal Water
- Sewer:Municipal Sewer
Finances and disclosures
- Price:$725,000
- Price per sq. ft.:$245.6
- Tax amount:$12,094 (2024)
New listings near 9042 Paddington Parkway
- New
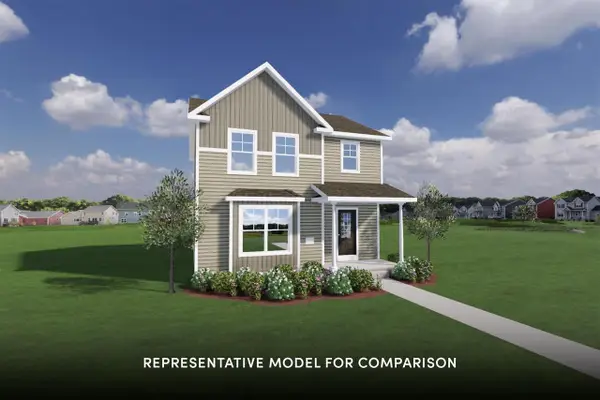 $484,900Active3 beds 3 baths1,541 sq. ft.
$484,900Active3 beds 3 baths1,541 sq. ft.1672 Star Light Drive, Verona, WI 53593
MLS# 2011323Listed by: STARK COMPANY, REALTORS - New
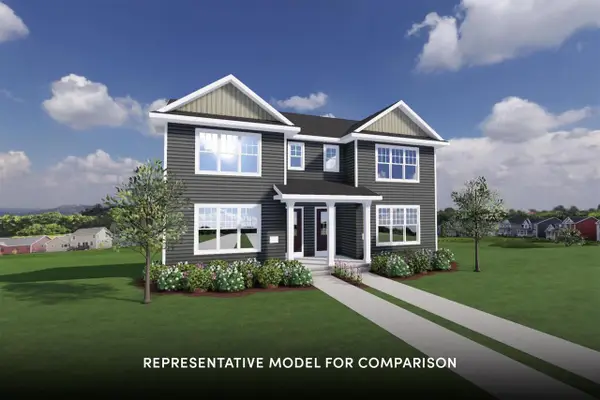 $414,900Active3 beds 3 baths1,644 sq. ft.
$414,900Active3 beds 3 baths1,644 sq. ft.522 Lone Oak Lane, Verona, WI 53593
MLS# 2011282Listed by: STARK COMPANY, REALTORS - New
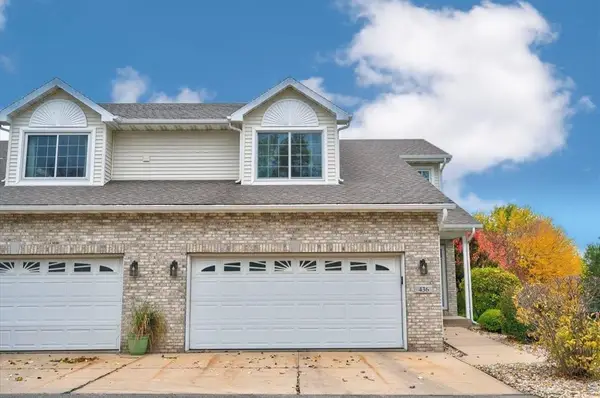 $330,000Active3 beds 3 baths1,566 sq. ft.
$330,000Active3 beds 3 baths1,566 sq. ft.436 Goldenrod Circle, Verona, WI 53593
MLS# 2011320Listed by: KELLER WILLIAMS REALTY - New
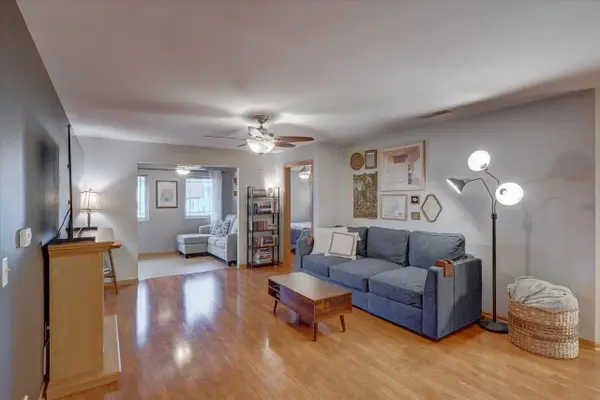 $250,000Active2 beds 2 baths1,183 sq. ft.
$250,000Active2 beds 2 baths1,183 sq. ft.102 Prairie Heights Drive #416, Verona, WI 53593
MLS# 2011216Listed by: STARK COMPANY, REALTORS - New
 $225,000Active0.37 Acres
$225,000Active0.37 Acres680 Clear Pond Way, Verona, WI 53593
MLS# 2010973Listed by: MHB REAL ESTATE 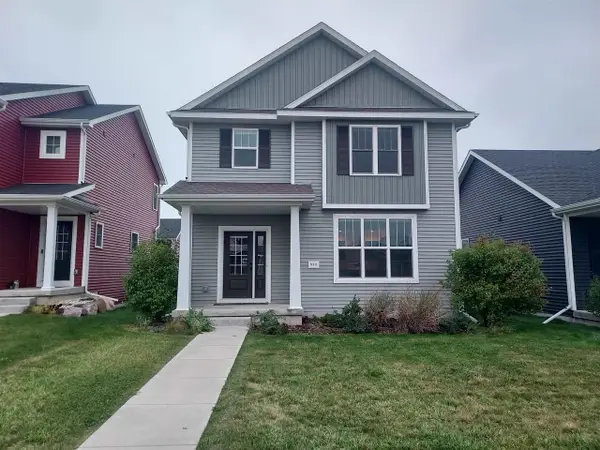 $474,900Active3 beds 3 baths1,542 sq. ft.
$474,900Active3 beds 3 baths1,542 sq. ft.9311 Watts Road, Verona, WI 53593
MLS# 2010864Listed by: AMERICAN, REALTORS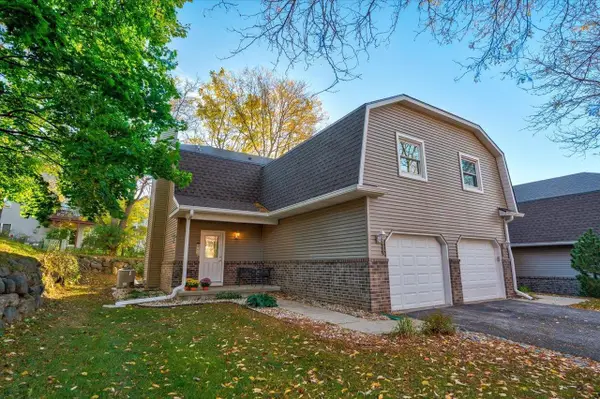 $304,000Active3 beds 3 baths1,484 sq. ft.
$304,000Active3 beds 3 baths1,484 sq. ft.885 Hemlock Drive, Verona, WI 53593
MLS# 2010861Listed by: RESTAINO & ASSOCIATES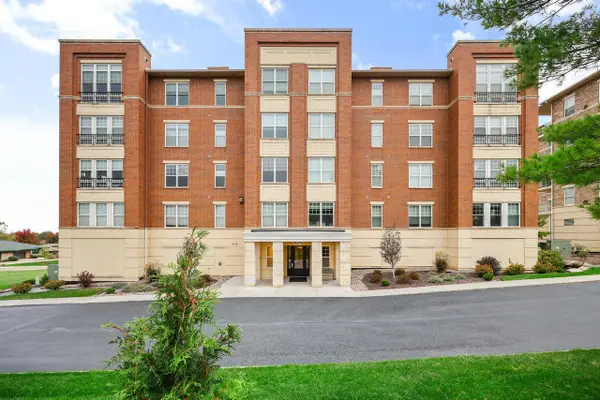 $359,000Active2 beds 2 baths1,491 sq. ft.
$359,000Active2 beds 2 baths1,491 sq. ft.9225 Crosswinds LANE #402, Verona, WI 53593
MLS# 1939462Listed by: RE/MAX LAKESIDE-CENTRAL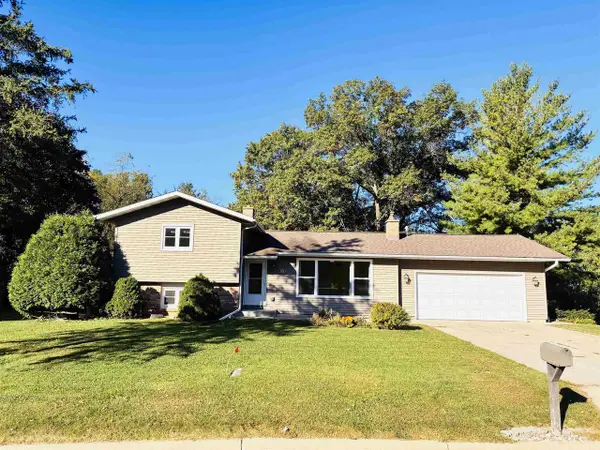 $429,000Active3 beds 2 baths1,578 sq. ft.
$429,000Active3 beds 2 baths1,578 sq. ft.206 Thompson Street, Verona, WI 53593
MLS# 2010670Listed by: CENTURY 21 AFFILIATED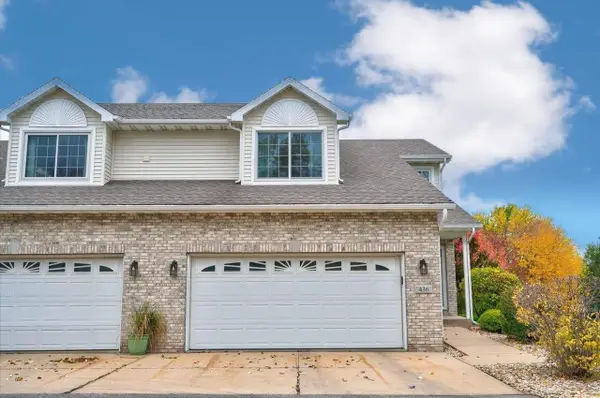 $330,000Active3 beds 3 baths1,566 sq. ft.
$330,000Active3 beds 3 baths1,566 sq. ft.436 Goldenrod Circle #14, Verona, WI 53593
MLS# 2010657Listed by: KELLER WILLIAMS REALTY
