5106 ARPIN HANSEN ROAD, Vesper, WI 54489
Local realty services provided by:ERA MyPro Realty
Listed by: sharon fralick
Office: first weber
MLS#:22504735
Source:Metro MLS
5106 ARPIN HANSEN ROAD,Vesper, WI 54489
$549,900
- 3 Beds
- 3 Baths
- 3,900 sq. ft.
- Single family
- Active
Price summary
- Price:$549,900
- Price per sq. ft.:$141
About this home
Rustic Country Retreat with versatility! Follow the winding driveway around the spacious home to the courtyard. Then take a minute to listen to the quiet and enjoy! Now, let?s explore! First the house which was built in the fabulous ?80?s has great bones and with your touch is ready to catch up to today! Your imagination might go into overload as you travel the main hall in the lower level with a multitude of rooms including an outside entrance office space, bath and a barroom where you can almost hear the pool balls clacking on the pool table that stays by the way! The main floor boasts a towering, vaulted ceiling and as you look upward you?ll see the inviting loft that?s just perfect for a reading or puzzle and games room or maybe just relaxing and enjoying the sights and sounds of peaceful living. Also on the main floor are 3 bedrooms, living and dining rooms, eat in kitchen, laundry and 2 baths. There?s even more to enjoy outside with a deck that spans the back including a great screen room. Up front is a cozy covered porch and don?t miss the loft balcony. Just a short walk a
Contact an agent
Home facts
- Year built:1985
- Listing ID #:22504735
- Added:97 day(s) ago
- Updated:January 09, 2026 at 05:21 PM
Rooms and interior
- Bedrooms:3
- Total bathrooms:3
- Full bathrooms:2
- Living area:3,900 sq. ft.
Heating and cooling
- Cooling:Forced Air
- Heating:Forced Air, LP Gas
Structure and exterior
- Roof:Metal
- Year built:1985
- Building area:3,900 sq. ft.
- Lot area:4.4 Acres
Schools
- High school:Auburndale
- Middle school:Auburndale
- Elementary school:Auburndale
Utilities
- Water:Well
- Sewer:Private Septic System
Finances and disclosures
- Price:$549,900
- Price per sq. ft.:$141
- Tax amount:$4,342 (2024)
New listings near 5106 ARPIN HANSEN ROAD
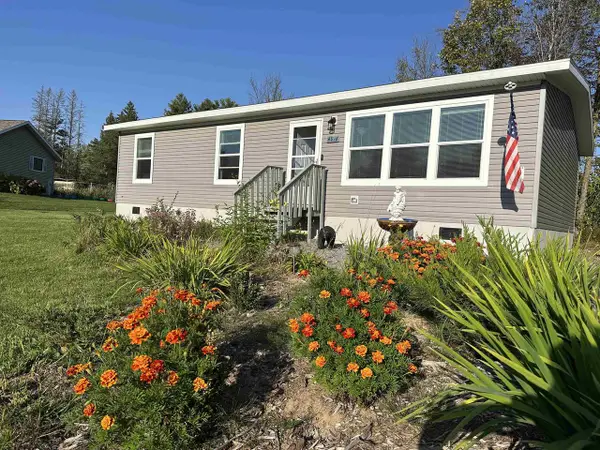 $332,000Active3 beds 2 baths1,176 sq. ft.
$332,000Active3 beds 2 baths1,176 sq. ft.4918 MEADOW LANE, Vesper, WI 54489
MLS# 22504772Listed by: FIRST WEBER $374,900Pending4 beds 2 baths2,088 sq. ft.
$374,900Pending4 beds 2 baths2,088 sq. ft.5601 HEMLOCK ROAD, Vesper, WI 54489
MLS# 22504299Listed by: RE/MAX CONNECT $495,000Active2 beds 2 baths864 sq. ft.
$495,000Active2 beds 2 baths864 sq. ft.7218 COUNTY ROAD HH, Vesper, WI 54489
MLS# 22503295Listed by: RE/MAX CENTRAL $15,000Active0.46 Acres
$15,000Active0.46 AcresLot 9 MEADOW VALLEY DRIVE, Vesper, WI 54489
MLS# 22235503Listed by: CENTURY 21 GOLD KEY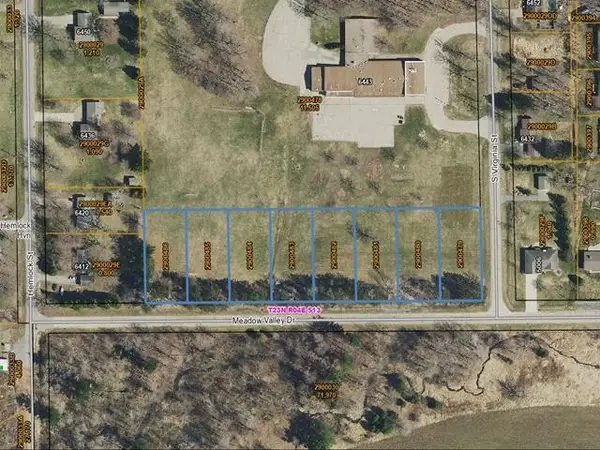 $15,000Active0.46 Acres
$15,000Active0.46 AcresLot 8 MEADOW VALLEY DRIVE, Vesper, WI 54489
MLS# 22235504Listed by: CENTURY 21 GOLD KEY $15,000Active0.46 Acres
$15,000Active0.46 AcresLot 7 MEADOW VALLEY DRIVE, Vesper, WI 54489
MLS# 22235505Listed by: CENTURY 21 GOLD KEY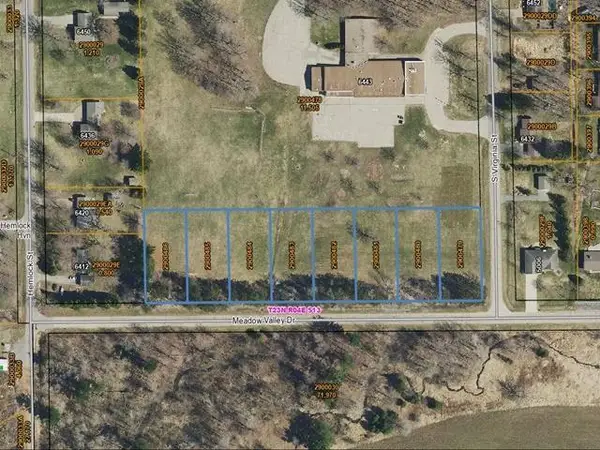 $15,000Active0.46 Acres
$15,000Active0.46 AcresLot 6 MEADOW VALLEY DRIVE, Vesper, WI 54489
MLS# 22235506Listed by: CENTURY 21 GOLD KEY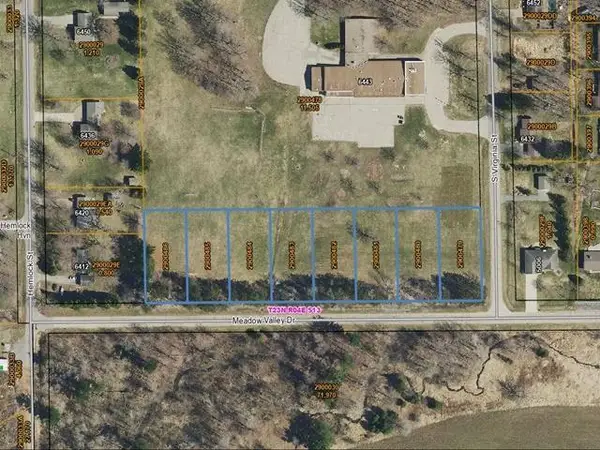 $15,000Active0.46 Acres
$15,000Active0.46 AcresLot 5 MEADOW VALLEY DRIVE, Vesper, WI 54489
MLS# 22235507Listed by: CENTURY 21 GOLD KEY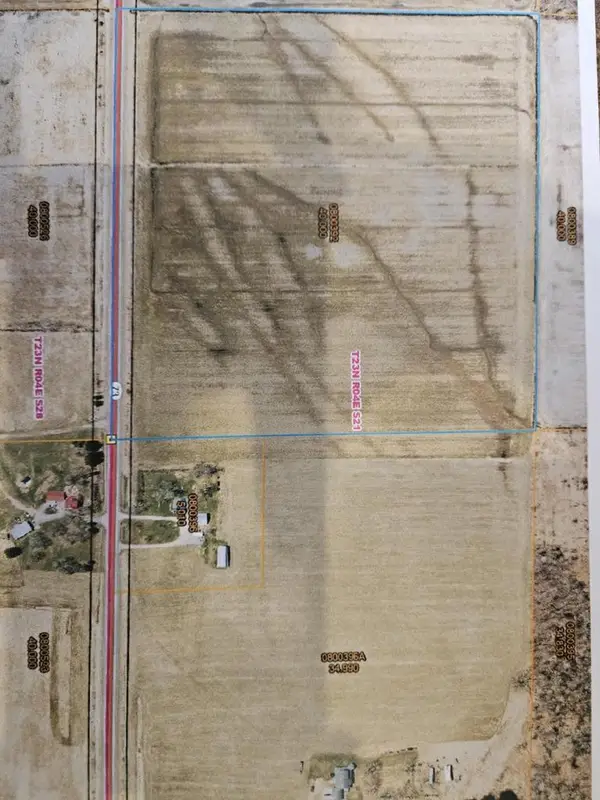 $249,900Active40 Acres
$249,900Active40 Acres40 Acres STATE HIGHWAY 73, Vesper, WI 54489
MLS# 22502025Listed by: SUCCESS REALTY INC
