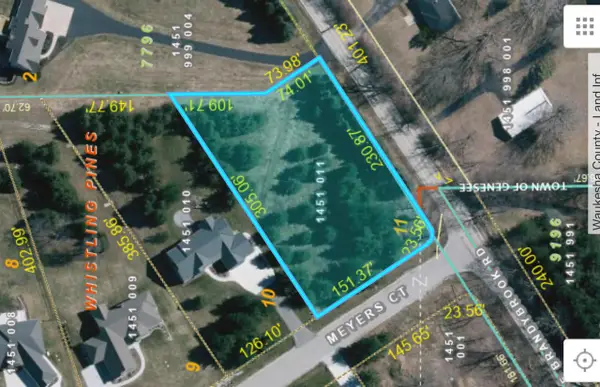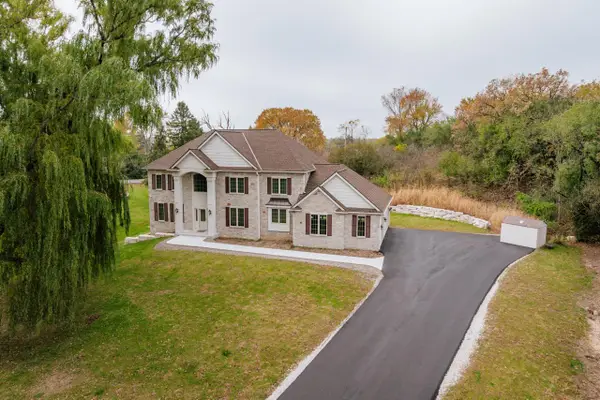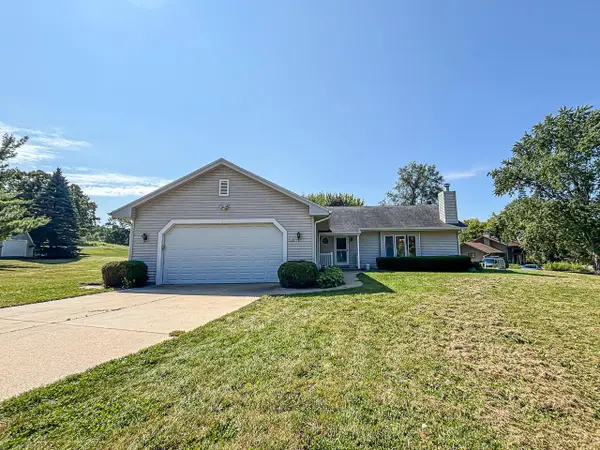447 Dugan ROAD, Wales, WI 53183
Local realty services provided by:ERA MyPro Realty
Listed by: tony wendorf & associates team*
Office: first weber inc - delafield
MLS#:1940972
Source:Metro MLS
447 Dugan ROAD,Wales, WI 53183
$1,299,900
- 4 Beds
- 4 Baths
- 4,800 sq. ft.
- Single family
- Pending
Price summary
- Price:$1,299,900
- Price per sq. ft.:$270.81
- Monthly HOA dues:$395
About this home
Step into luxury with this custom Zach Home built in 2022. This single family condo at Regency Fairway Villas, offering over 4800 sq ft of thoughtfully curated living space. With 4 bedrooms and 3.5 bathrooms, this home blends timeless craftsmanship with modern comfort. The open-concept main level features a chef's kitchen with Wolf and Sub-Zero appliances, a spacious dining area and a great room ideal for entertaining or everyday living. On the main level, enjoy three bedrooms, including a primary suite with an expansive walk-in closet and spa-inspired bath. The finished lower level offers a custom bar, living are, exercise room/optional fourth bedroom. Situated in one of Lake Country's premier golf communities. Also listed as a Condo - see MLS 1939530.
Contact an agent
Home facts
- Year built:2022
- Listing ID #:1940972
- Added:21 day(s) ago
- Updated:November 19, 2025 at 04:42 PM
Rooms and interior
- Bedrooms:4
- Total bathrooms:4
- Full bathrooms:3
- Living area:4,800 sq. ft.
Heating and cooling
- Cooling:Central Air, Forced Air, Multiple Units
- Heating:Forced Air, Multiple Units, Natural Gas, Zoned Heating
Structure and exterior
- Year built:2022
- Building area:4,800 sq. ft.
- Lot area:0.35 Acres
Schools
- High school:Kettle Moraine
- Middle school:Kettle Moraine
Utilities
- Water:Shared Well
- Sewer:Private Septic System
Finances and disclosures
- Price:$1,299,900
- Price per sq. ft.:$270.81
- Tax amount:$12,698 (2024)
New listings near 447 Dugan ROAD
 $249,900Active1 Acres
$249,900Active1 Acres902 MEYERS COURT, Wales, WI 53183
MLS# 1943237Listed by: RESPONSE REALTORS $925,000Active5 beds 4 baths3,500 sq. ft.
$925,000Active5 beds 4 baths3,500 sq. ft.545 Thomas ROAD, Wales, WI 53183
MLS# 1942107Listed by: SHOREWEST REALTORS, INC. $529,000Pending3 beds 2 baths1,823 sq. ft.
$529,000Pending3 beds 2 baths1,823 sq. ft.118 E Main STREET, Wales, WI 53183
MLS# 1941980Listed by: SPOTLIGHT REAL ESTATE, LLC $235,000Active2 beds 2 baths964 sq. ft.
$235,000Active2 beds 2 baths964 sq. ft.400 Highland STREET #A, Wales, WI 53183
MLS# 1941869Listed by: KELLER WILLIAMS REALTY-MILWAUKEE SOUTHWEST $649,000Pending3 beds 2 baths1,931 sq. ft.
$649,000Pending3 beds 2 baths1,931 sq. ft.436 Thomas ROAD, Wales, WI 53183
MLS# 1941491Listed by: PLATNER REALTY $695,000Pending4 beds 3 baths3,758 sq. ft.
$695,000Pending4 beds 3 baths3,758 sq. ft.S23W30709 Brecon WAY, Wales, WI 53183
MLS# 1940749Listed by: THE REALTY COMPANY, LLC $474,950Active3 beds 2 baths1,554 sq. ft.
$474,950Active3 beds 2 baths1,554 sq. ft.327 Wakefield Downs, Wales, WI 53183
MLS# 1940309Listed by: LANNON STONE REALTY LLC $549,900Pending3 beds 3 baths2,138 sq. ft.
$549,900Pending3 beds 3 baths2,138 sq. ft.715 Lochtyn RIDGE, Wales, WI 53183
MLS# 1938738Listed by: TMT REAL ESTATE PROFESSIONALS $569,900Pending3 beds 2 baths2,612 sq. ft.
$569,900Pending3 beds 2 baths2,612 sq. ft.329 Breck ROAD, Wales, WI 53183
MLS# 1934948Listed by: LAKE COUNTRY FLAT FEE
